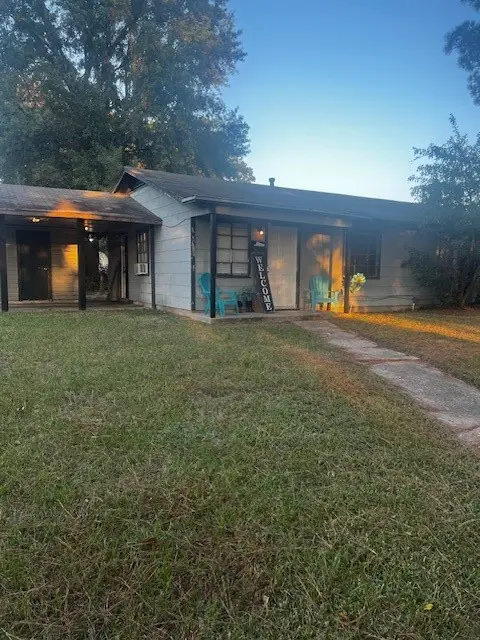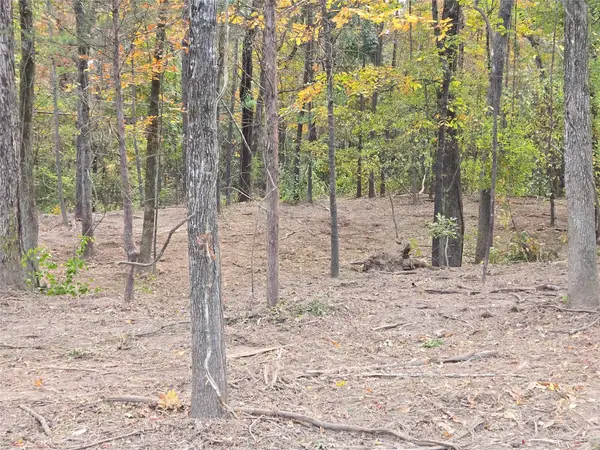2716 Stone Creek Drive, Shreveport, LA 71106
Local realty services provided by:Better Homes and Gardens Real Estate The Bell Group
Listed by: sherry wax318-746-0011
Office: diamond realty & associates
MLS#:20957210
Source:GDAR
Price summary
- Price:$620,000
- Price per sq. ft.:$155.19
- Monthly HOA dues:$50
About this home
Welcome to 2716 Stone Creek Drive, a spacious retreat in coveted Long Lake Estates where elegance meets everyday comfort. With nearly 4,000 square feet of living space, 4 bedrooms, 4 baths, and a motivated seller actively investing in upgrades, this home is primed for its next chapter. Step into a grand foyer that opens to a light-filled den with soaring ceilings and seamless flow into the kitchen and upstairs landing. The kitchen is an entertainer’s dream—expansive counters, generous cabinetry, and a large island with cocktail sink set the stage for gatherings big and small. A formal dining room and private study with built-ins add versatility to the layout. Downstairs, the primary suite offers backyard access, bay windows with bench seating, and a spa-like bath with dual vanities, whirlpool tub, stall shower, and two walk-in closets—including one with hidden storage. A guest bedroom and full bath complete the main level. Upstairs, two additional bedrooms with en-suite baths flank a spacious bonus room perfect for play, media, or guests. Outside, enjoy a covered patio overlooking the sparkling pool and expansive backyard, ideal for outdoor entertaining or quiet relaxation. A whole-home generator ensures peace of mind year-round.
Recent price adjustment and ongoing upgrades reflect the seller’s commitment to a smooth sale—don’t miss this opportunity to own a move-in ready home with space, style, and value. Schedule your private tour today!
Contact an agent
Home facts
- Year built:2007
- Listing ID #:20957210
- Added:159 day(s) ago
- Updated:November 15, 2025 at 12:42 PM
Rooms and interior
- Bedrooms:4
- Total bathrooms:4
- Full bathrooms:4
- Living area:3,995 sq. ft.
Structure and exterior
- Year built:2007
- Building area:3,995 sq. ft.
- Lot area:0.73 Acres
Schools
- High school:Caddo ISD Schools
- Middle school:Caddo ISD Schools
- Elementary school:Caddo ISD Schools
Finances and disclosures
- Price:$620,000
- Price per sq. ft.:$155.19
- Tax amount:$7,751
New listings near 2716 Stone Creek Drive
- New
 $259,900Active3 beds 2 baths1,594 sq. ft.
$259,900Active3 beds 2 baths1,594 sq. ft.10517 Plum Creek, Shreveport, LA 71106
MLS# 21085739Listed by: PINNACLE REALTY ADVISORS - New
 $243,110Active4 beds 2 baths1,513 sq. ft.
$243,110Active4 beds 2 baths1,513 sq. ft.4863 Chipshot Lane, Shreveport, LA 71107
MLS# 21111505Listed by: I AM REAL ESTATE, LLC - New
 $189,900Active3 beds 2 baths1,573 sq. ft.
$189,900Active3 beds 2 baths1,573 sq. ft.4206 Encina Drive, Shreveport, LA 71119
MLS# 21113516Listed by: CENTURY 21 ELITE - New
 $168,000Active3 beds 3 baths1,563 sq. ft.
$168,000Active3 beds 3 baths1,563 sq. ft.44 Settlers Bend, Shreveport, LA 71115
MLS# 21112935Listed by: DIAMOND REALTY & ASSOCIATES - New
 $66,800Active4 beds 4 baths2,505 sq. ft.
$66,800Active4 beds 4 baths2,505 sq. ft.824 Columbia Street, Shreveport, LA 71104
MLS# 21113120Listed by: REALHOME SERVICES & SOLUTIONS - New
 $214,999Active3 beds 2 baths1,538 sq. ft.
$214,999Active3 beds 2 baths1,538 sq. ft.522 Oriole Lane, Shreveport, LA 71105
MLS# 21049319Listed by: 1 PERCENT LISTS NWLA - New
 $305,000Active5 beds 3 baths2,735 sq. ft.
$305,000Active5 beds 3 baths2,735 sq. ft.472 Ockley Drive, Shreveport, LA 71105
MLS# 21110005Listed by: COLDWELL BANKER APEX, REALTORS - New
 $72,000Active3 beds 1 baths912 sq. ft.
$72,000Active3 beds 1 baths912 sq. ft.6525 Quilen Boulevard, Shreveport, LA 71108
MLS# 21113124Listed by: CENTURY 21 ELITE - New
 $19,900Active0.93 Acres
$19,900Active0.93 Acres0 Lambert Street, Shreveport, LA 71119
MLS# 21112740Listed by: HOMESMART REALTY SOUTH - New
 $585,000Active4 beds 4 baths2,527 sq. ft.
$585,000Active4 beds 4 baths2,527 sq. ft.393 Newburn Lane, Shreveport, LA 71106
MLS# 21112789Listed by: COLDWELL BANKER APEX, REALTORS
