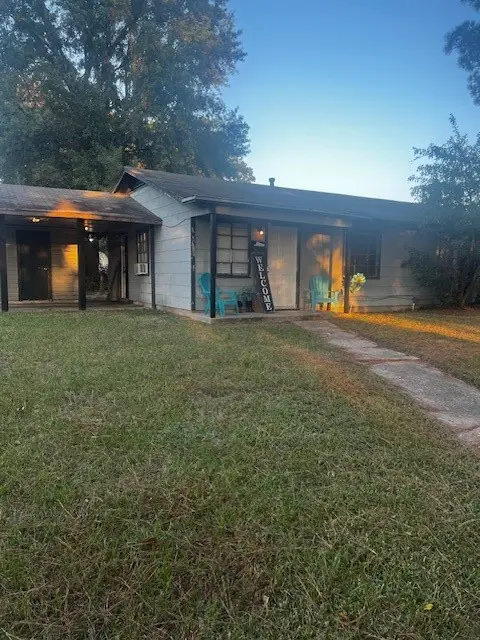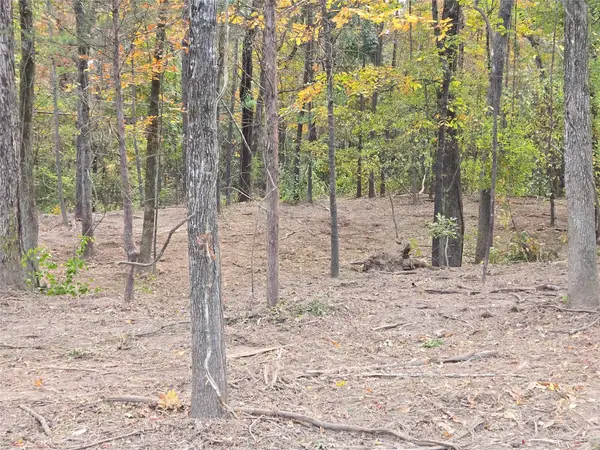4201 Linda Lane, Shreveport, LA 71107
Local realty services provided by:Better Homes and Gardens Real Estate The Bell Group
Listed by: van ferguson318-746-0011
Office: diamond realty & associates
MLS#:20820869
Source:GDAR
Price summary
- Price:$335,000
- Price per sq. ft.:$137.75
About this home
UNBELIEVABLE Price on an Exceptional Property! This residence boasts 4 bedrooms and 3.5 bathrooms within the main structure. Additionally, there are 3 more bedrooms located in the shop, accompanied by another full bathroom. No expense was spared in the construction of this home, which is anchored on engineered pilings extending 10-12 feet into the ground. The attic is insulated with open cell spray foam, while closed cell insulation is utilized beneath the flooring. The primary bedroom is an expansive 20x25 feet, with nearly the same area allocated for the closet and master bathroom. This primary suite is equipped with its own dedicated air conditioning unit. Two of the bedrooms share a Jack and Jill bathroom, while the fourth bedroom features a private bathroom. The flooring throughout the home consists of wood or tile, with no carpeting present. The ceilings are 10 feet high in all areas. All cabinetry and trim are crafted from real wood. The kitchen includes a spacious pantry, a copper kitchen sink, and ample cabinet space. The 30x35 shop is equipped with 2 overhead doors, a workshop area, a full bathroom, and several offices or bedrooms. It also features central air and heating, along with stained concrete floors. Lean-to structures are present at both the front and back of the shop. Below the shop, there is a concrete RV parking pad with 30 amp electrical service and a sewer connection. The 1.6-acre lot still offers plenty of space for children and pets to enjoy.
Contact an agent
Home facts
- Year built:2019
- Listing ID #:20820869
- Added:300 day(s) ago
- Updated:November 15, 2025 at 08:44 AM
Rooms and interior
- Bedrooms:4
- Total bathrooms:4
- Full bathrooms:3
- Half bathrooms:1
- Living area:2,432 sq. ft.
Heating and cooling
- Cooling:Central Air, Electric, Zoned
- Heating:Central, Fireplaces
Structure and exterior
- Roof:Metal
- Year built:2019
- Building area:2,432 sq. ft.
- Lot area:1.64 Acres
Schools
- High school:Caddo ISD Schools
- Middle school:Caddo ISD Schools
- Elementary school:Caddo ISD Schools
Finances and disclosures
- Price:$335,000
- Price per sq. ft.:$137.75
- Tax amount:$1,153
New listings near 4201 Linda Lane
- New
 $243,110Active4 beds 2 baths1,513 sq. ft.
$243,110Active4 beds 2 baths1,513 sq. ft.4863 Chipshot Lane, Shreveport, LA 71107
MLS# 21111505Listed by: I AM REAL ESTATE, LLC - New
 $189,900Active3 beds 2 baths1,573 sq. ft.
$189,900Active3 beds 2 baths1,573 sq. ft.4206 Encina Drive, Shreveport, LA 71119
MLS# 21113516Listed by: CENTURY 21 ELITE - New
 $168,000Active3 beds 3 baths1,563 sq. ft.
$168,000Active3 beds 3 baths1,563 sq. ft.44 Settlers Bend, Shreveport, LA 71115
MLS# 21112935Listed by: DIAMOND REALTY & ASSOCIATES - New
 $66,800Active4 beds 4 baths2,505 sq. ft.
$66,800Active4 beds 4 baths2,505 sq. ft.824 Columbia Street, Shreveport, LA 71104
MLS# 21113120Listed by: REALHOME SERVICES & SOLUTIONS - New
 $214,999Active3 beds 2 baths1,538 sq. ft.
$214,999Active3 beds 2 baths1,538 sq. ft.522 Oriole Lane, Shreveport, LA 71105
MLS# 21049319Listed by: 1 PERCENT LISTS NWLA - New
 $305,000Active5 beds 3 baths2,735 sq. ft.
$305,000Active5 beds 3 baths2,735 sq. ft.472 Ockley Drive, Shreveport, LA 71105
MLS# 21110005Listed by: COLDWELL BANKER APEX, REALTORS - New
 $72,000Active3 beds 1 baths912 sq. ft.
$72,000Active3 beds 1 baths912 sq. ft.6525 Quilen Boulevard, Shreveport, LA 71108
MLS# 21113124Listed by: CENTURY 21 ELITE - New
 $19,900Active0.93 Acres
$19,900Active0.93 Acres0 Lambert Street, Shreveport, LA 71119
MLS# 21112740Listed by: HOMESMART REALTY SOUTH - New
 $585,000Active4 beds 4 baths2,527 sq. ft.
$585,000Active4 beds 4 baths2,527 sq. ft.393 Newburn Lane, Shreveport, LA 71106
MLS# 21112789Listed by: COLDWELL BANKER APEX, REALTORS - New
 $189,900Active2 beds 2 baths1,294 sq. ft.
$189,900Active2 beds 2 baths1,294 sq. ft.9818 Sonnet Lane, Shreveport, LA 71115
MLS# 21111857Listed by: KELLER WILLIAMS NORTHWEST
