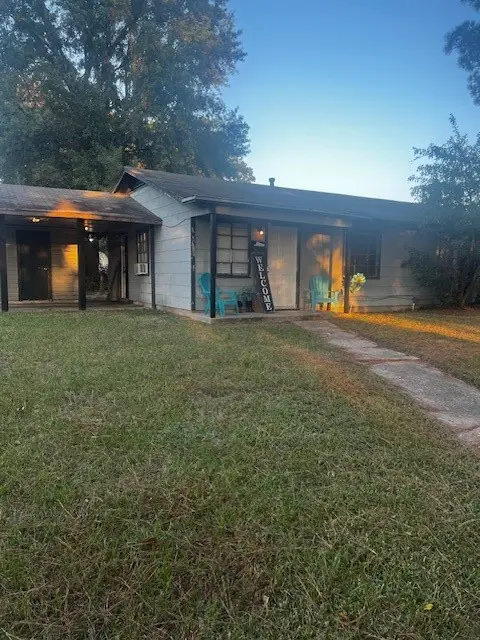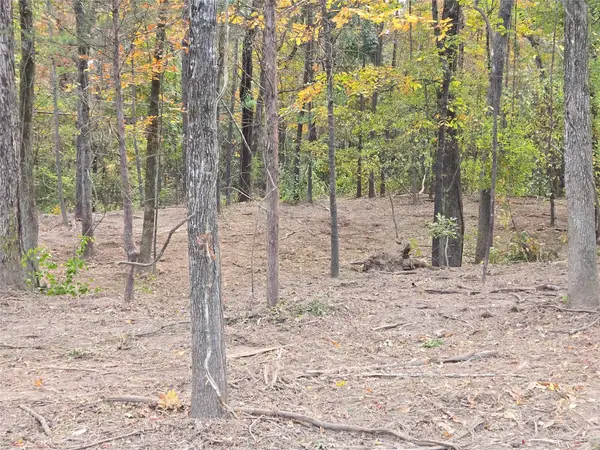5021 Beechwood Hills Drive, Shreveport, LA 71107
Local realty services provided by:Better Homes and Gardens Real Estate Senter, REALTORS(R)
Listed by: mike moore318-747-5411
Office: coldwell banker apex, realtors
MLS#:21069121
Source:GDAR
Price summary
- Price:$245,000
- Price per sq. ft.:$152.65
- Monthly HOA dues:$10
About this home
Welcome to this charming 3-bedroom, 2-bath home with a 2-car garage, located in the highly sought-after Northwood Hills Subdivision. This home features an inviting open floor plan, highlighted by wood floors installed in 2022 and a remote master suite complete with a private ensuite bathroom.
The kitchen is equipped with stainless steel appliances (less than 2 years old) and a whole-home water softener for added comfort. Recent upgrades include a new hot water heater and enhanced security lighting.
Step outside to enjoy the beautifully landscaped yard with a sprinkler system, spacious deck, and gazebo—perfect for entertaining. A bonus shed with AC and electricity provides the ideal space for hobbies, a workshop, or extra storage.
Nestled near the Northwood Hills Golf Course, this home combines convenience, comfort, and lifestyle in one perfect package.
Don't miss out on this one!!
Contact an agent
Home facts
- Year built:2005
- Listing ID #:21069121
- Added:49 day(s) ago
- Updated:November 14, 2025 at 11:55 PM
Rooms and interior
- Bedrooms:3
- Total bathrooms:2
- Full bathrooms:2
- Living area:1,605 sq. ft.
Heating and cooling
- Cooling:Central Air, Electric
- Heating:Central, Electric
Structure and exterior
- Roof:Composition
- Year built:2005
- Building area:1,605 sq. ft.
- Lot area:0.17 Acres
Finances and disclosures
- Price:$245,000
- Price per sq. ft.:$152.65
- Tax amount:$2,913
New listings near 5021 Beechwood Hills Drive
- New
 $243,110Active4 beds 2 baths1,513 sq. ft.
$243,110Active4 beds 2 baths1,513 sq. ft.4863 Chipshot Lane, Shreveport, LA 71107
MLS# 21111505Listed by: I AM REAL ESTATE, LLC - New
 $189,900Active3 beds 2 baths1,573 sq. ft.
$189,900Active3 beds 2 baths1,573 sq. ft.4206 Encina Drive, Shreveport, LA 71119
MLS# 21113516Listed by: CENTURY 21 ELITE - New
 $168,000Active3 beds 3 baths1,563 sq. ft.
$168,000Active3 beds 3 baths1,563 sq. ft.44 Settlers Bend, Shreveport, LA 71115
MLS# 21112935Listed by: DIAMOND REALTY & ASSOCIATES - New
 $66,800Active4 beds 4 baths2,505 sq. ft.
$66,800Active4 beds 4 baths2,505 sq. ft.824 Columbia Street, Shreveport, LA 71104
MLS# 21113120Listed by: REALHOME SERVICES & SOLUTIONS - New
 $214,999Active3 beds 2 baths1,538 sq. ft.
$214,999Active3 beds 2 baths1,538 sq. ft.522 Oriole Lane, Shreveport, LA 71105
MLS# 21049319Listed by: 1 PERCENT LISTS NWLA - New
 $305,000Active5 beds 3 baths2,735 sq. ft.
$305,000Active5 beds 3 baths2,735 sq. ft.472 Ockley Drive, Shreveport, LA 71105
MLS# 21110005Listed by: COLDWELL BANKER APEX, REALTORS - New
 $72,000Active3 beds 1 baths912 sq. ft.
$72,000Active3 beds 1 baths912 sq. ft.6525 Quilen Boulevard, Shreveport, LA 71108
MLS# 21113124Listed by: CENTURY 21 ELITE - New
 $19,900Active0.93 Acres
$19,900Active0.93 Acres0 Lambert Street, Shreveport, LA 71119
MLS# 21112740Listed by: HOMESMART REALTY SOUTH - New
 $585,000Active4 beds 4 baths2,527 sq. ft.
$585,000Active4 beds 4 baths2,527 sq. ft.393 Newburn Lane, Shreveport, LA 71106
MLS# 21112789Listed by: COLDWELL BANKER APEX, REALTORS - New
 $189,900Active2 beds 2 baths1,294 sq. ft.
$189,900Active2 beds 2 baths1,294 sq. ft.9818 Sonnet Lane, Shreveport, LA 71115
MLS# 21111857Listed by: KELLER WILLIAMS NORTHWEST
