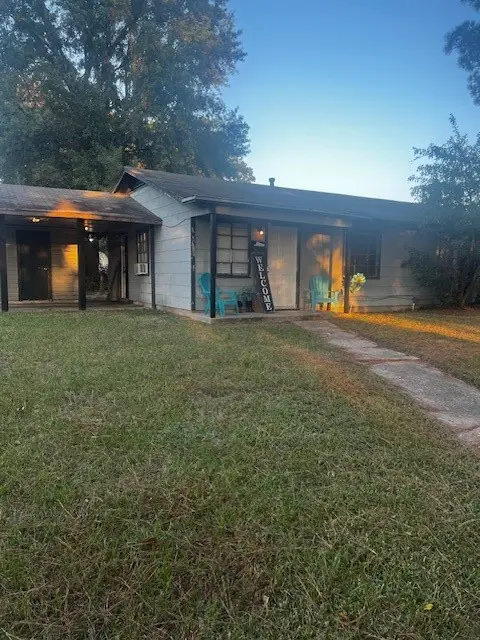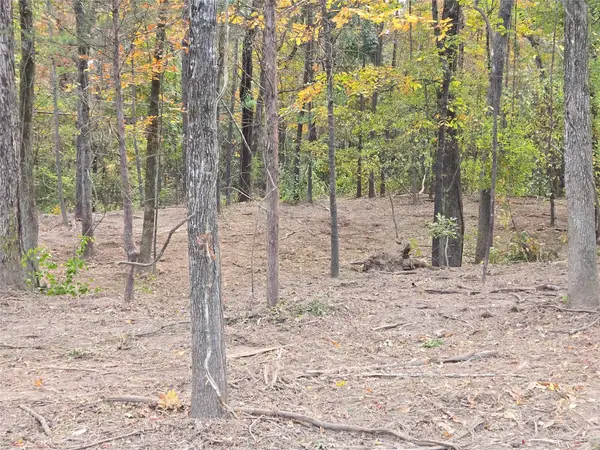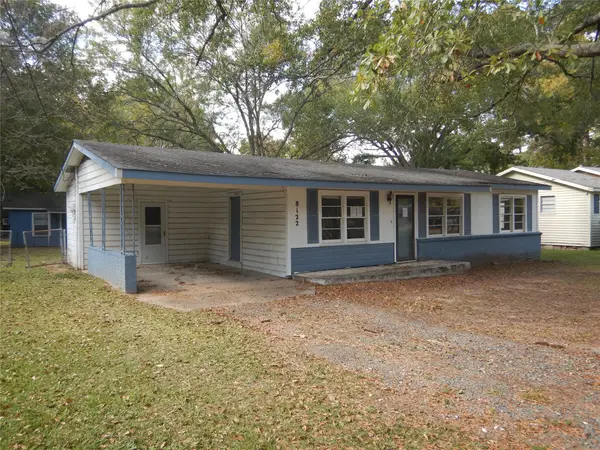5221 S Lakeshore Drive, Shreveport, LA 71109
Local realty services provided by:Better Homes and Gardens Real Estate Winans
5221 S Lakeshore Drive,Shreveport, LA 71109
$611,000
- 5 Beds
- 5 Baths
- 3,460 sq. ft.
- Single family
- Active
Listed by: david henington, thomas dubois318-861-2461
Office: coldwell banker apex, realtors
MLS#:21000139
Source:GDAR
Price summary
- Price:$611,000
- Price per sq. ft.:$176.59
About this home
This incredible lake front property, boasting five bedrooms and five full baths as well as three stone fireplaces, offers many opportunities for both personal enjoyment and potential rental income. Perfect for a full time home, weekend camp, or Airbnb, the mix of modern amenities with natural beauty, like the lake views, private pier, and saltwater pool make it a stand out. The renovated open kitchen connects seamlessly to the living, dining, and outdoor spaces. The master suite with a gas log fireplace offers both a private escape and luxury spa bath with two spacious closets. The second master suite upstairs has a rooftop terrace overlooking the lake and wood-burning fireplace. The third floor en-suite fifth bedroom could be an office or gym. The outdoor areas are fantastic for hosting lakeside gatherings--whether a lively party by the pool or a quiet night under the stars on the deck. Grills and assorted cooking options remain. The home is both casual and comfortable, lake living at its best!
Contact an agent
Home facts
- Year built:1978
- Listing ID #:21000139
- Added:123 day(s) ago
- Updated:November 14, 2025 at 10:50 PM
Rooms and interior
- Bedrooms:5
- Total bathrooms:5
- Full bathrooms:5
- Living area:3,460 sq. ft.
Heating and cooling
- Cooling:Ceiling Fans, Central Air, Electric
- Heating:Central, Fireplaces, Natural Gas
Structure and exterior
- Roof:Composition
- Year built:1978
- Building area:3,460 sq. ft.
- Lot area:0.41 Acres
Schools
- High school:Caddo ISD Schools
- Middle school:Caddo ISD Schools
- Elementary school:Caddo ISD Schools
Finances and disclosures
- Price:$611,000
- Price per sq. ft.:$176.59
- Tax amount:$3,906
New listings near 5221 S Lakeshore Drive
- New
 $66,800Active4 beds 4 baths2,505 sq. ft.
$66,800Active4 beds 4 baths2,505 sq. ft.824 Columbia Street, Shreveport, LA 71104
MLS# 21113120Listed by: REALHOME SERVICES & SOLUTIONS - New
 $214,999Active3 beds 2 baths1,538 sq. ft.
$214,999Active3 beds 2 baths1,538 sq. ft.522 Oriole Lane, Shreveport, LA 71105
MLS# 21049319Listed by: 1 PERCENT LISTS NWLA - New
 $305,000Active5 beds 3 baths2,735 sq. ft.
$305,000Active5 beds 3 baths2,735 sq. ft.472 Ockley Drive, Shreveport, LA 71105
MLS# 21110005Listed by: COLDWELL BANKER APEX, REALTORS - New
 $72,000Active3 beds 1 baths912 sq. ft.
$72,000Active3 beds 1 baths912 sq. ft.6525 Quilen Boulevard, Shreveport, LA 71108
MLS# 21113124Listed by: CENTURY 21 ELITE - New
 $19,900Active0.93 Acres
$19,900Active0.93 Acres0 Lambert Street, Shreveport, LA 71119
MLS# 21112740Listed by: HOMESMART REALTY SOUTH - New
 $585,000Active4 beds 4 baths2,527 sq. ft.
$585,000Active4 beds 4 baths2,527 sq. ft.393 Newburn Lane, Shreveport, LA 71106
MLS# 21112789Listed by: COLDWELL BANKER APEX, REALTORS - New
 $189,900Active2 beds 2 baths1,294 sq. ft.
$189,900Active2 beds 2 baths1,294 sq. ft.9818 Sonnet Lane, Shreveport, LA 71115
MLS# 21111857Listed by: KELLER WILLIAMS NORTHWEST - New
 $72,000Active3 beds 1 baths1,349 sq. ft.
$72,000Active3 beds 1 baths1,349 sq. ft.8122 Roosevelt Drive, Shreveport, LA 71129
MLS# 21112668Listed by: FRIESTAD REALTY - New
 $169,900Active3 beds 2 baths1,507 sq. ft.
$169,900Active3 beds 2 baths1,507 sq. ft.9028 Letha Lane, Shreveport, LA 71118
MLS# 21112485Listed by: BERKSHIRE HATHAWAY HOMESERVICES ALLY REAL ESTATE - New
 $99,000Active2 beds 1 baths1,591 sq. ft.
$99,000Active2 beds 1 baths1,591 sq. ft.150 Prospect Street, Shreveport, LA 71104
MLS# 21112490Listed by: BERKSHIRE HATHAWAY HOMESERVICES ALLY REAL ESTATE
