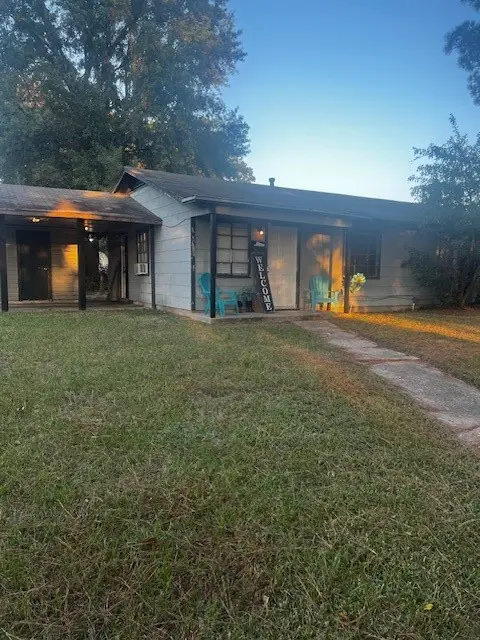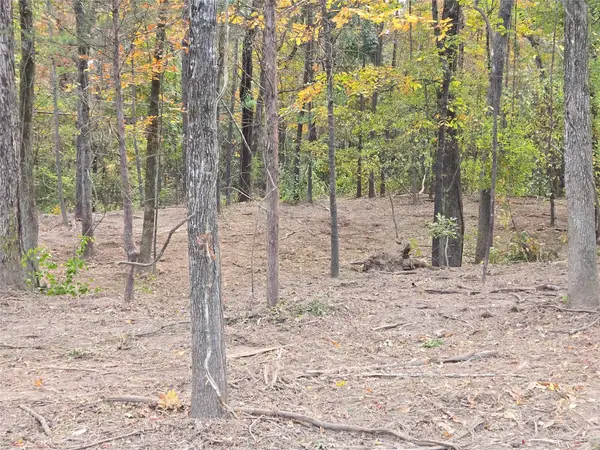5766 Shannon Drive, Shreveport, LA 71129
Local realty services provided by:Better Homes and Gardens Real Estate Senter, REALTORS(R)
Listed by: steve lewis318-231-2000
Office: berkshire hathaway homeservices ally real estate
MLS#:20953872
Source:GDAR
Price summary
- Price:$229,000
- Price per sq. ft.:$147.93
- Monthly HOA dues:$6
About this home
GREAT PRICE & MOTIVATED SELLER! This house features brand new stainless steel kitchen appliances, a new whole home generator to keep the lights on and fresh paint inside. This 3 bedroom, 2 bath house also has a cozy breakfast nook, breakfast bar, a pantry, a utility room with full washer and dryer connections, and a convenient main water shut-off valve. The primary bedroom has a spacious layout with a full bathroom with a garden tub, separate shower and double sinks. The front yard is well manicured and is waiting to become a beautify flower garden. Other features include a two-car garage, a fenced in back yard, and a covered patio with enough space for family gatherings and plenty of room for fido to run around and play. This New Castle Home sits in a great location not far from shopping and major highways. Call me or your agent to schedule your private tour today!
Contact an agent
Home facts
- Year built:2010
- Listing ID #:20953872
- Added:165 day(s) ago
- Updated:November 15, 2025 at 08:44 AM
Rooms and interior
- Bedrooms:3
- Total bathrooms:2
- Full bathrooms:2
- Living area:1,548 sq. ft.
Heating and cooling
- Cooling:Ceiling Fans, Central Air, Electric
- Heating:Central, Electric
Structure and exterior
- Year built:2010
- Building area:1,548 sq. ft.
Finances and disclosures
- Price:$229,000
- Price per sq. ft.:$147.93
- Tax amount:$3,079
New listings near 5766 Shannon Drive
- New
 $243,110Active4 beds 2 baths1,513 sq. ft.
$243,110Active4 beds 2 baths1,513 sq. ft.4863 Chipshot Lane, Shreveport, LA 71107
MLS# 21111505Listed by: I AM REAL ESTATE, LLC - New
 $189,900Active3 beds 2 baths1,573 sq. ft.
$189,900Active3 beds 2 baths1,573 sq. ft.4206 Encina Drive, Shreveport, LA 71119
MLS# 21113516Listed by: CENTURY 21 ELITE - New
 $168,000Active3 beds 3 baths1,563 sq. ft.
$168,000Active3 beds 3 baths1,563 sq. ft.44 Settlers Bend, Shreveport, LA 71115
MLS# 21112935Listed by: DIAMOND REALTY & ASSOCIATES - New
 $66,800Active4 beds 4 baths2,505 sq. ft.
$66,800Active4 beds 4 baths2,505 sq. ft.824 Columbia Street, Shreveport, LA 71104
MLS# 21113120Listed by: REALHOME SERVICES & SOLUTIONS - New
 $214,999Active3 beds 2 baths1,538 sq. ft.
$214,999Active3 beds 2 baths1,538 sq. ft.522 Oriole Lane, Shreveport, LA 71105
MLS# 21049319Listed by: 1 PERCENT LISTS NWLA - New
 $305,000Active5 beds 3 baths2,735 sq. ft.
$305,000Active5 beds 3 baths2,735 sq. ft.472 Ockley Drive, Shreveport, LA 71105
MLS# 21110005Listed by: COLDWELL BANKER APEX, REALTORS - New
 $72,000Active3 beds 1 baths912 sq. ft.
$72,000Active3 beds 1 baths912 sq. ft.6525 Quilen Boulevard, Shreveport, LA 71108
MLS# 21113124Listed by: CENTURY 21 ELITE - New
 $19,900Active0.93 Acres
$19,900Active0.93 Acres0 Lambert Street, Shreveport, LA 71119
MLS# 21112740Listed by: HOMESMART REALTY SOUTH - New
 $585,000Active4 beds 4 baths2,527 sq. ft.
$585,000Active4 beds 4 baths2,527 sq. ft.393 Newburn Lane, Shreveport, LA 71106
MLS# 21112789Listed by: COLDWELL BANKER APEX, REALTORS - New
 $189,900Active2 beds 2 baths1,294 sq. ft.
$189,900Active2 beds 2 baths1,294 sq. ft.9818 Sonnet Lane, Shreveport, LA 71115
MLS# 21111857Listed by: KELLER WILLIAMS NORTHWEST
