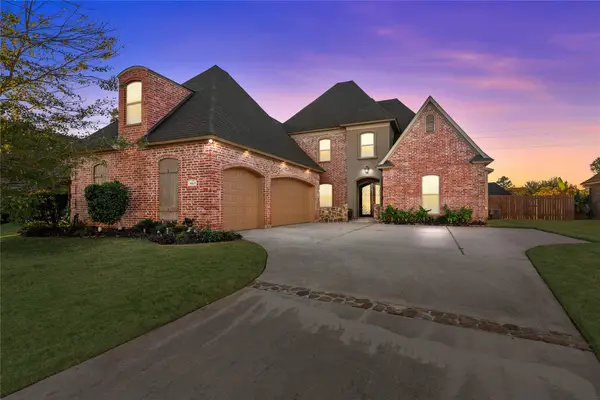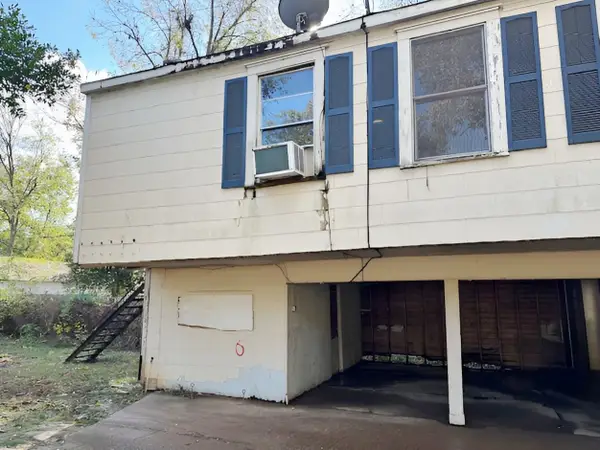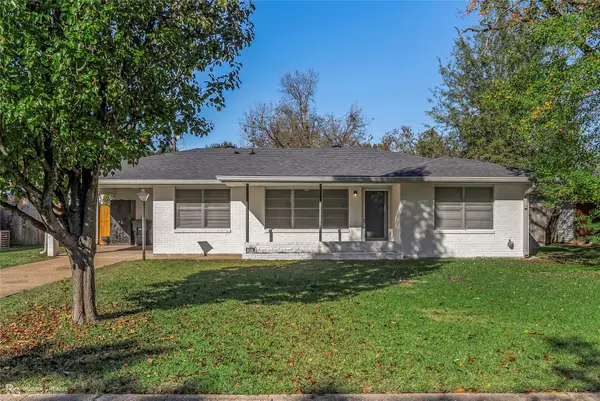6121 Fern Avenue #42, Shreveport, LA 71105
Local realty services provided by:Better Homes and Gardens Real Estate Rhodes Realty
6121 Fern Avenue #42,Shreveport, LA 71105
$659,000Last list price
- 3 Beds
- 3 Baths
- - sq. ft.
- Single family
- Sold
Listed by: lynn roos318-861-2461
Office: coldwell banker apex, realtors
MLS#:21072973
Source:GDAR
Sorry, we are unable to map this address
Price summary
- Price:$659,000
- Monthly HOA dues:$150
About this home
Gorgeous single-story custom home in the gated community of Pierremont Place! This beautifully designed residence welcomes you with a charming front porch, abundant natural light, and stunning wood floors. The spacious foyer opens to a large formal dining room with direct access to the kitchen, and a comfortable living room featuring a fireplace, custom cabinetry, and built-ins. A light-filled sunroom provides the perfect spot for morning coffee or quiet afternoons. The kitchen is a dream with stainless steel appliances including double ovens, a built-in side-by-side refrigerator, gas cooktop, center island, warming drawer, and plentiful storage. An elegant wet bar with glass-door cabinetry adds to the home’s entertaining appeal. The oversized laundry room is equipped with a second dishwasher and a beverage refrigerator. The remote primary suite is a true retreat with tray ceilings, gas-log fireplace, built-ins, a cozy window seat. The ensuite bath features dual sinks, a separate soaking tub, and stall shower. An office with built-ins and a sitting area is conveniently located off the primary bedroom. Two additional bedrooms share a Hollywood bath with double vanities and ample linen storage. The fully fenced yard is beautifully landscaped and easy to maintain. Air-conditioned garage. Pierremont Place offers a secure, gated setting in a prime location close to shopping, dining, and medical facilities.
Contact an agent
Home facts
- Year built:2005
- Listing ID #:21072973
- Added:51 day(s) ago
- Updated:November 29, 2025 at 07:02 AM
Rooms and interior
- Bedrooms:3
- Total bathrooms:3
- Full bathrooms:2
- Half bathrooms:1
Heating and cooling
- Cooling:Central Air
- Heating:Central
Structure and exterior
- Roof:Composition
- Year built:2005
Schools
- High school:Caddo ISD Schools
- Middle school:Caddo ISD Schools
- Elementary school:Caddo ISD Schools
Finances and disclosures
- Price:$659,000
- Tax amount:$6,503
New listings near 6121 Fern Avenue #42
- Open Sun, 3 to 5pmNew
 Listed by BHGRE$542,500Active4 beds 4 baths3,015 sq. ft.
Listed by BHGRE$542,500Active4 beds 4 baths3,015 sq. ft.867 Chartres Drive, Shreveport, LA 71115
MLS# 21121844Listed by: BETTER HOMES AND GARDENS RE LINDSEY REALTY - New
 $39,950Active1 beds 1 baths775 sq. ft.
$39,950Active1 beds 1 baths775 sq. ft.647 Kirby Place, Shreveport, LA 71104
MLS# 21121743Listed by: CENTURY 21 UNITED - New
 $185,500Active3 beds 2 baths1,440 sq. ft.
$185,500Active3 beds 2 baths1,440 sq. ft.3415 Tara Lane, Shreveport, LA 71118
MLS# 21097802Listed by: KELLER WILLIAMS NORTHWEST - New
 $169,000Active3 beds 1 baths1,209 sq. ft.
$169,000Active3 beds 1 baths1,209 sq. ft.854 Surrey Road, Shreveport, LA 71105
MLS# 21121655Listed by: STERLING & SOUTHERN REAL ESTATE CO. LLC - New
 $235,000Active2 beds 2 baths2,047 sq. ft.
$235,000Active2 beds 2 baths2,047 sq. ft.387 Albert Avenue, Shreveport, LA 71105
MLS# 21121566Listed by: COLDWELL BANKER APEX, REALTORS - New
 $302,900Active4 beds 2 baths1,867 sq. ft.
$302,900Active4 beds 2 baths1,867 sq. ft.7033 Brook Hollow Drive, Zachary, LA 70791
MLS# BR2025021597Listed by: D.R. HORTON REALTY OF LOUISIAN - New
 $159,900Active3 beds 1 baths1,195 sq. ft.
$159,900Active3 beds 1 baths1,195 sq. ft.159 Pennsylvania Avenue, Shreveport, LA 71105
MLS# 21121328Listed by: RE/MAX UNITED - Open Sat, 2 to 4pmNew
 Listed by BHGRE$195,000Active3 beds 3 baths1,762 sq. ft.
Listed by BHGRE$195,000Active3 beds 3 baths1,762 sq. ft.4806 Bramble Way, Shreveport, LA 71118
MLS# 21113704Listed by: BETTER HOMES AND GARDENS REAL ESTATE RHODES REALTY - New
 $529,999Active3 beds 4 baths2,360 sq. ft.
$529,999Active3 beds 4 baths2,360 sq. ft.1940 Shaded Willow Lane, Shreveport, LA 71106
MLS# 21121141Listed by: DIAMOND REALTY & ASSOCIATES - New
 $285,000Active4 beds 3 baths2,366 sq. ft.
$285,000Active4 beds 3 baths2,366 sq. ft.811 Audubon Place, Shreveport, LA 71105
MLS# 21120966Listed by: PINNACLE REALTY ADVISORS
