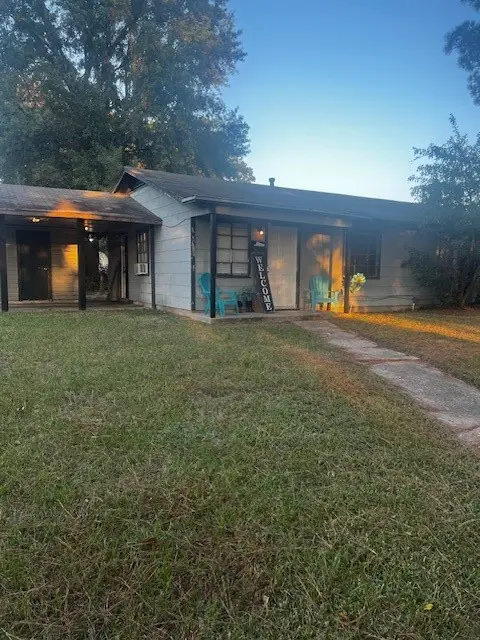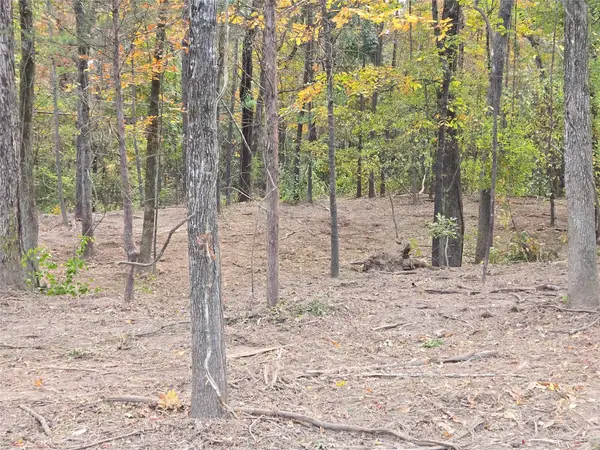6165 Masters Drive, Shreveport, LA 71129
Local realty services provided by:Better Homes and Gardens Real Estate Winans
Listed by: tovorris grissom, jan smith318-868-3600
Office: century 21 elite
MLS#:21054027
Source:GDAR
Price summary
- Price:$289,000
- Price per sq. ft.:$106.41
About this home
Welcome to this massive, gorgeous, and updated two-story estate, the largest home on the block in a highly desirable Fairway Forest subdivision. This exceptional property offers the perfect blend of classic elegance and modern convenience, ideal for both entertaining and comfortable family living. Situated on an expansive lot with a picturesque view of the Huntington Golf Course, the home features a welcoming circular driveway for a grand entrance.
Step inside to find gleaming hardwood floors that flow through a separate, formal living room and into the huge family room, which is anchored by a charming fireplace. The beautifully renovated kitchen is a chef's delight, boasting stylishly refinished cabinets and modern granite countertops. Enjoy family meals in the spacious eat-in kitchen or host elegant dinner parties in the formal dining room.
The luxurious master suite is a private retreat, featuring a generous walk-in closet, double glass bowl sinks, and a jetted tub for ultimate relaxation. Outside, the large yard offers a private and serene space for outdoor activities and gatherings. This property has been meticulously cared for and is ready for its new owners to move in and enjoy a lifestyle of comfort and prestige.
Contact an agent
Home facts
- Year built:1978
- Listing ID #:21054027
- Added:67 day(s) ago
- Updated:November 15, 2025 at 12:43 PM
Rooms and interior
- Bedrooms:4
- Total bathrooms:3
- Full bathrooms:2
- Half bathrooms:1
- Living area:2,716 sq. ft.
Heating and cooling
- Cooling:Central Air, Electric
- Heating:Central, Fireplaces
Structure and exterior
- Roof:Composition
- Year built:1978
- Building area:2,716 sq. ft.
- Lot area:0.24 Acres
Schools
- High school:Caddo ISD Schools
- Middle school:Caddo ISD Schools
- Elementary school:Caddo ISD Schools
Finances and disclosures
- Price:$289,000
- Price per sq. ft.:$106.41
- Tax amount:$2,819
New listings near 6165 Masters Drive
- New
 $259,900Active3 beds 2 baths1,594 sq. ft.
$259,900Active3 beds 2 baths1,594 sq. ft.10517 Plum Creek, Shreveport, LA 71106
MLS# 21085739Listed by: PINNACLE REALTY ADVISORS - New
 $243,110Active4 beds 2 baths1,513 sq. ft.
$243,110Active4 beds 2 baths1,513 sq. ft.4863 Chipshot Lane, Shreveport, LA 71107
MLS# 21111505Listed by: I AM REAL ESTATE, LLC - New
 $189,900Active3 beds 2 baths1,573 sq. ft.
$189,900Active3 beds 2 baths1,573 sq. ft.4206 Encina Drive, Shreveport, LA 71119
MLS# 21113516Listed by: CENTURY 21 ELITE - New
 $168,000Active3 beds 3 baths1,563 sq. ft.
$168,000Active3 beds 3 baths1,563 sq. ft.44 Settlers Bend, Shreveport, LA 71115
MLS# 21112935Listed by: DIAMOND REALTY & ASSOCIATES - New
 $66,800Active4 beds 4 baths2,505 sq. ft.
$66,800Active4 beds 4 baths2,505 sq. ft.824 Columbia Street, Shreveport, LA 71104
MLS# 21113120Listed by: REALHOME SERVICES & SOLUTIONS - New
 $214,999Active3 beds 2 baths1,538 sq. ft.
$214,999Active3 beds 2 baths1,538 sq. ft.522 Oriole Lane, Shreveport, LA 71105
MLS# 21049319Listed by: 1 PERCENT LISTS NWLA - New
 $305,000Active5 beds 3 baths2,735 sq. ft.
$305,000Active5 beds 3 baths2,735 sq. ft.472 Ockley Drive, Shreveport, LA 71105
MLS# 21110005Listed by: COLDWELL BANKER APEX, REALTORS - New
 $72,000Active3 beds 1 baths912 sq. ft.
$72,000Active3 beds 1 baths912 sq. ft.6525 Quilen Boulevard, Shreveport, LA 71108
MLS# 21113124Listed by: CENTURY 21 ELITE - New
 $19,900Active0.93 Acres
$19,900Active0.93 Acres0 Lambert Street, Shreveport, LA 71119
MLS# 21112740Listed by: HOMESMART REALTY SOUTH - New
 $585,000Active4 beds 4 baths2,527 sq. ft.
$585,000Active4 beds 4 baths2,527 sq. ft.393 Newburn Lane, Shreveport, LA 71106
MLS# 21112789Listed by: COLDWELL BANKER APEX, REALTORS
