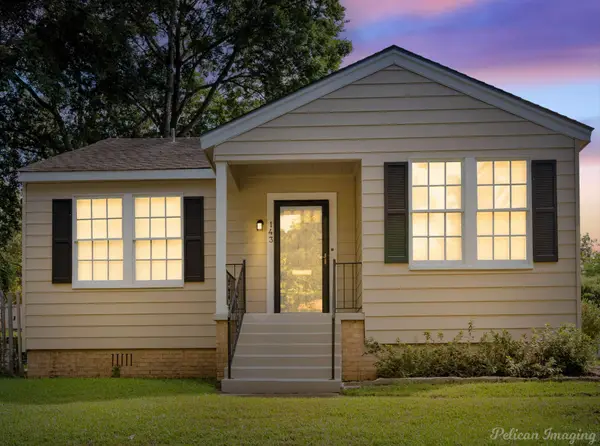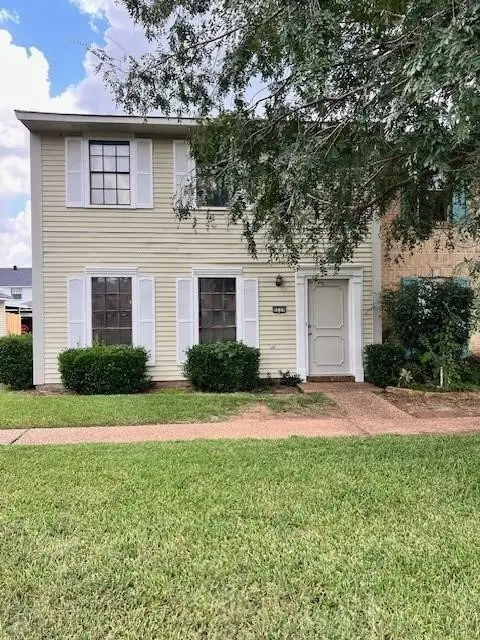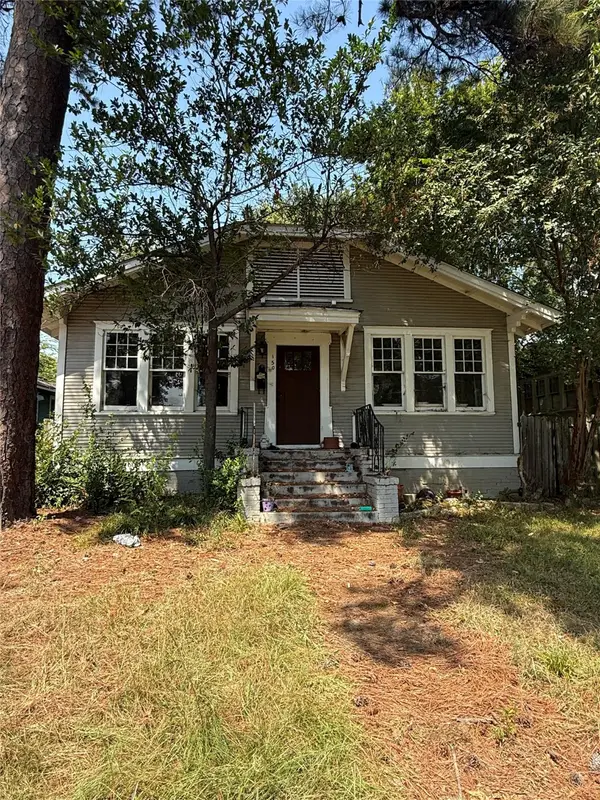7604 Brookhaven Way, Shreveport, LA 71105
Local realty services provided by:Better Homes and Gardens Real Estate Senter, REALTORS(R)
Listed by:sarah mccoy318-746-0011
Office:diamond realty & associates
MLS#:21073259
Source:GDAR
Price summary
- Price:$324,000
- Price per sq. ft.:$130.33
About this home
Your search is over now you’ve found this beautifully updated home in the highly sought-after Springlake Subdivision. With 4 spacious bedrooms, 2.5 bathrooms, and 2,486 square feet of living space, this home offers the perfect balance of comfort, functionality, and charm. From the moment you arrive, the inviting curb appeal sets the tone with manicured landscaping, a charming brick façade, and a welcoming front porch. Upstairs, the expansive balcony creates the perfect retreat to enjoy your morning coffee or unwind in the evenings with views of the tree-lined street. Inside, you’ll find an open and thoughtfully designed layout with modern updates and timeless touches. The living room features a cozy fireplace accented by custom built-ins, while the sunroom offers a bright and airy space surrounded by windows that fill the home with natural light—ideal for relaxation or entertaining guests. The kitchen boasts granite countertops, ample cabinetry, stainless steel appliances, and a warm, inviting breakfast area. The primary suite is a serene escape with a spacious bedroom, elegant finishes, and an updated bathroom. Attached to the master is the perfect office or reading space. Additional bedrooms are generously sized, providing flexibility for family, guests, or a home office. Step outside to a private backyard oasis with plenty of green space for play and gardening. The 320 sq. ft. exterior workshop is a standout feature, complete with a covered porch, perfect for hobbies, storage, or a private retreat. This home blends indoor and outdoor living seamlessly, offering plenty of areas for entertaining or enjoying quiet moments. Located in the desirable Springlake neighborhood, you’ll love being just minutes from shopping, dining, and top schools while enjoying the established charm of one of Shreveport’s most beloved communities. Don’t miss your opportunity to own this stunning property! Call today to schedule your private showing today!
Contact an agent
Home facts
- Year built:1985
- Listing ID #:21073259
- Added:1 day(s) ago
- Updated:September 30, 2025 at 09:49 PM
Rooms and interior
- Bedrooms:4
- Total bathrooms:3
- Full bathrooms:2
- Half bathrooms:1
- Living area:2,486 sq. ft.
Heating and cooling
- Cooling:Ceiling Fans, Central Air, Electric
- Heating:Central, Natural Gas
Structure and exterior
- Year built:1985
- Building area:2,486 sq. ft.
- Lot area:0.21 Acres
Schools
- High school:Caddo ISD Schools
- Middle school:Caddo ISD Schools
- Elementary school:Caddo ISD Schools
Finances and disclosures
- Price:$324,000
- Price per sq. ft.:$130.33
New listings near 7604 Brookhaven Way
- New
 $305,000Active3 beds 3 baths2,673 sq. ft.
$305,000Active3 beds 3 baths2,673 sq. ft.429 Unadilla Street, Shreveport, LA 71106
MLS# 21074192Listed by: COLDWELL BANKER APEX, REALTORS - New
 $189,000Active2 beds 1 baths1,183 sq. ft.
$189,000Active2 beds 1 baths1,183 sq. ft.5497 Jefferson Paige Road, Shreveport, LA 71119
MLS# 21069112Listed by: KELLER WILLIAMS NORTHWEST - New
 $115,500Active3 beds 2 baths2,057 sq. ft.
$115,500Active3 beds 2 baths2,057 sq. ft.143 E Dalzell Street, Shreveport, LA 71104
MLS# 21071394Listed by: COLDWELL BANKER APEX, REALTORS - New
 $172,500Active3 beds 3 baths1,744 sq. ft.
$172,500Active3 beds 3 baths1,744 sq. ft.9510 Balsa Drive, Shreveport, LA 71115
MLS# 21073183Listed by: HAIRE REALTY, LLC - New
 $789,000Active4 beds 7 baths5,522 sq. ft.
$789,000Active4 beds 7 baths5,522 sq. ft.2085 Pepper Ridge Drive, Shreveport, LA 71115
MLS# 21072817Listed by: COLDWELL BANKER APEX, REALTORS - New
 $324,900Active3 beds 3 baths2,800 sq. ft.
$324,900Active3 beds 3 baths2,800 sq. ft.141 Vidor Lane, Shreveport, LA 71105
MLS# 21073528Listed by: KELLER WILLIAMS NORTHWEST - New
 $285,000Active3 beds 2 baths2,328 sq. ft.
$285,000Active3 beds 2 baths2,328 sq. ft.507 Rock Hollow Drive, Shreveport, LA 71115
MLS# 21073001Listed by: OSBORN HAYS REAL ESTATE, LLC - New
 $1,700,000Active9.91 Acres
$1,700,000Active9.91 Acres5313 N Market Street, Shreveport, LA 71107
MLS# 21054742Listed by: I AM REAL ESTATE, LLC - New
 $150,000Active2 beds 1 baths1,591 sq. ft.
$150,000Active2 beds 1 baths1,591 sq. ft.150 Prospect Street, Shreveport, LA 71104
MLS# 21073237Listed by: BERKSHIRE HATHAWAY HOMESERVICES ALLY REAL ESTATE
