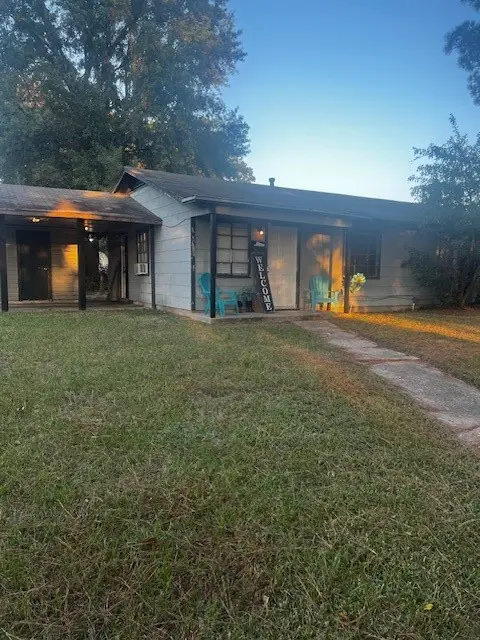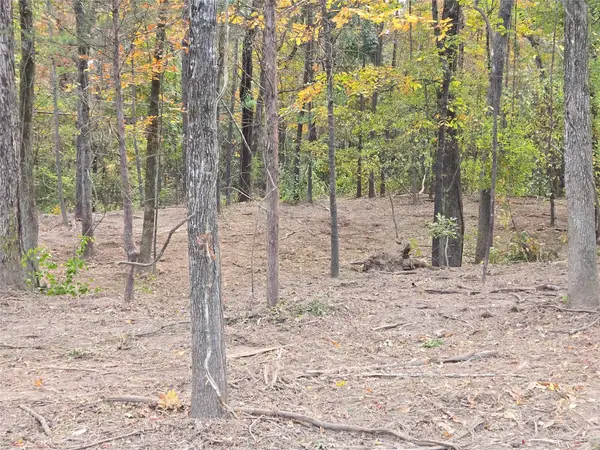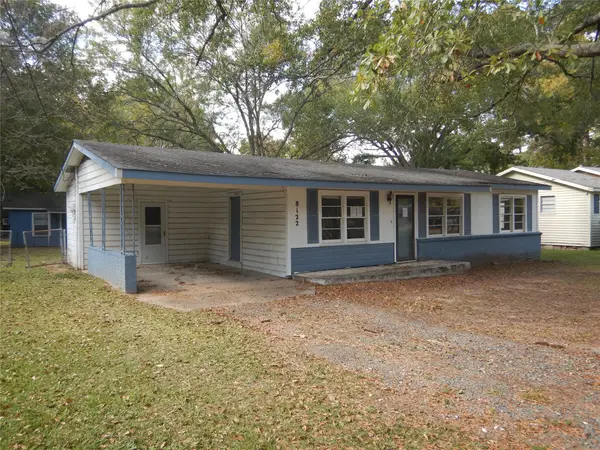8866 Hedges Drive, Shreveport, LA 71118
Local realty services provided by:Better Homes and Gardens Real Estate The Bell Group
Listed by: steven pracht318-233-1045
Office: pinnacle realty advisors
MLS#:21107878
Source:GDAR
Price summary
- Price:$194,000
- Price per sq. ft.:$122.63
About this home
Step into style and comfort with this beautifully remodeled 3-bedroom, 2-bath home that perfectly blends modern updates with timeless charm. The spacious living area boasts vaulted ceilings accented by stunning wood beams, creating a warm, open feel that invites you in. A cozy fireplace anchors the room—ideal for relaxing evenings or hosting guests. Updates include new paint inside and out, new roof, freshly painted cabinets, new high end cooktop, new countertops, full bathroom remodels and high end fixtures and finishings.
The gallery-style kitchen is a chef’s dream, featuring sleek finishes, updated cabinetry, new quarts countertops, and ample counter space to make cooking an experience. Each of the three bedrooms offers generous space and natural light, while both bathrooms have been tastefully updated with modern fixtures and finishes.
This home is move-in ready and full of character—offering the perfect mix of comfort, functionality, and aesthetic appeal. Don’t miss your chance to make it yours!
Receive a free appraisal when using preferred lender.
Contact an agent
Home facts
- Year built:1964
- Listing ID #:21107878
- Added:116 day(s) ago
- Updated:November 15, 2025 at 12:19 AM
Rooms and interior
- Bedrooms:3
- Total bathrooms:2
- Full bathrooms:2
- Living area:1,582 sq. ft.
Heating and cooling
- Cooling:Central Air
- Heating:Central
Structure and exterior
- Year built:1964
- Building area:1,582 sq. ft.
- Lot area:0.21 Acres
Schools
- High school:Caddo ISD Schools
- Middle school:Caddo ISD Schools
- Elementary school:Caddo ISD Schools
Finances and disclosures
- Price:$194,000
- Price per sq. ft.:$122.63
- Tax amount:$1,884
New listings near 8866 Hedges Drive
- New
 $168,000Active3 beds 3 baths1,563 sq. ft.
$168,000Active3 beds 3 baths1,563 sq. ft.44 Settlers Bend, Shreveport, LA 71115
MLS# 21112935Listed by: DIAMOND REALTY & ASSOCIATES - New
 $66,800Active4 beds 4 baths2,505 sq. ft.
$66,800Active4 beds 4 baths2,505 sq. ft.824 Columbia Street, Shreveport, LA 71104
MLS# 21113120Listed by: REALHOME SERVICES & SOLUTIONS - New
 $214,999Active3 beds 2 baths1,538 sq. ft.
$214,999Active3 beds 2 baths1,538 sq. ft.522 Oriole Lane, Shreveport, LA 71105
MLS# 21049319Listed by: 1 PERCENT LISTS NWLA - New
 $305,000Active5 beds 3 baths2,735 sq. ft.
$305,000Active5 beds 3 baths2,735 sq. ft.472 Ockley Drive, Shreveport, LA 71105
MLS# 21110005Listed by: COLDWELL BANKER APEX, REALTORS - New
 $72,000Active3 beds 1 baths912 sq. ft.
$72,000Active3 beds 1 baths912 sq. ft.6525 Quilen Boulevard, Shreveport, LA 71108
MLS# 21113124Listed by: CENTURY 21 ELITE - New
 $19,900Active0.93 Acres
$19,900Active0.93 Acres0 Lambert Street, Shreveport, LA 71119
MLS# 21112740Listed by: HOMESMART REALTY SOUTH - New
 $585,000Active4 beds 4 baths2,527 sq. ft.
$585,000Active4 beds 4 baths2,527 sq. ft.393 Newburn Lane, Shreveport, LA 71106
MLS# 21112789Listed by: COLDWELL BANKER APEX, REALTORS - New
 $189,900Active2 beds 2 baths1,294 sq. ft.
$189,900Active2 beds 2 baths1,294 sq. ft.9818 Sonnet Lane, Shreveport, LA 71115
MLS# 21111857Listed by: KELLER WILLIAMS NORTHWEST - New
 $72,000Active3 beds 1 baths1,349 sq. ft.
$72,000Active3 beds 1 baths1,349 sq. ft.8122 Roosevelt Drive, Shreveport, LA 71129
MLS# 21112668Listed by: FRIESTAD REALTY - New
 $169,900Active3 beds 2 baths1,507 sq. ft.
$169,900Active3 beds 2 baths1,507 sq. ft.9028 Letha Lane, Shreveport, LA 71118
MLS# 21112485Listed by: BERKSHIRE HATHAWAY HOMESERVICES ALLY REAL ESTATE
