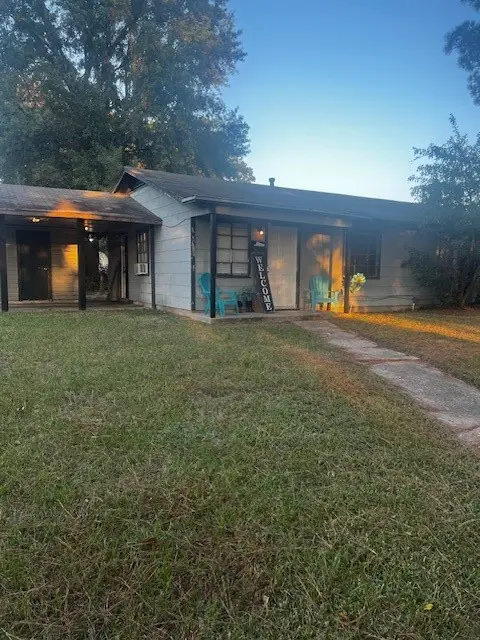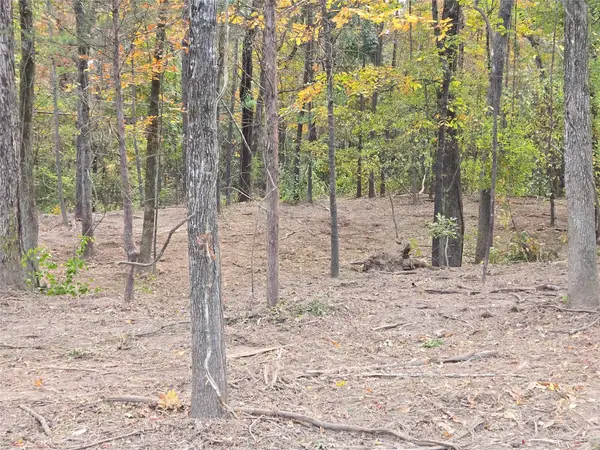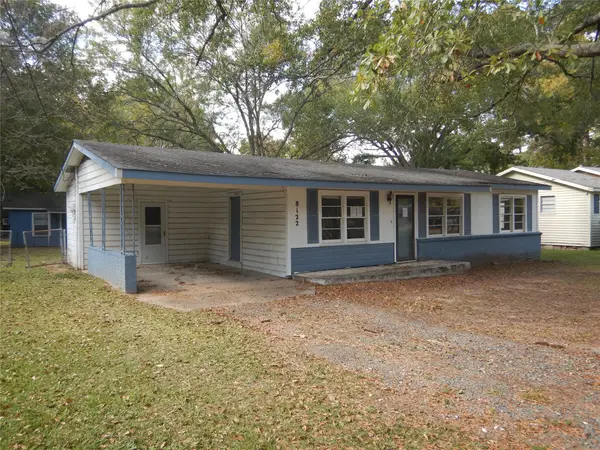9438 Shartel Drive, Shreveport, LA 71118
Local realty services provided by:Better Homes and Gardens Real Estate Rhodes Realty
Listed by: david rollins, annette rollins318-868-3600
Office: century 21 elite
MLS#:20790381
Source:GDAR
Price summary
- Price:$185,000
- Price per sq. ft.:$86.25
About this home
WOW, LOOK AT THIS NEW INCREDIBLE PRICE! Great home on a hill in Southern Hills. This home features real wood hand scraped flooring throughout most of the home. A large living room boasts a wood burning fireplace, lots of windows for natural light and a gorgeous wood and beam ceiling. The kitchen features granite counter tops, breakfast bar, gas range oven and a second oven, tons of cabinets and a walk-in pantry. Just off the kitchen is a cozy breakfast area, large formal dining room and big den with stone wood burning fireplace. A roomy primary suite features 2 closets with built-in shoe racks, the bath has tub shower combo, granite counter top & linen closet. Both guest bedrooms are good size. Hall bath has granite counter as well. Outdoors features a paved walkway from the carport to the back of the home where you will find a great covered patio with extended open patio, large storage room, big storage shed, fenced back yard and room to roam. Come check out this move in ready home for yourself.
Contact an agent
Home facts
- Year built:1967
- Listing ID #:20790381
- Added:342 day(s) ago
- Updated:November 14, 2025 at 10:28 PM
Rooms and interior
- Bedrooms:3
- Total bathrooms:2
- Full bathrooms:2
- Living area:2,145 sq. ft.
Heating and cooling
- Cooling:Ceiling Fans, Central Air, Electric
- Heating:Central, Fireplaces, Natural Gas
Structure and exterior
- Roof:Composition
- Year built:1967
- Building area:2,145 sq. ft.
- Lot area:0.38 Acres
Schools
- High school:Caddo ISD Schools
- Middle school:Caddo ISD Schools
Finances and disclosures
- Price:$185,000
- Price per sq. ft.:$86.25
New listings near 9438 Shartel Drive
- New
 $66,800Active4 beds 4 baths2,505 sq. ft.
$66,800Active4 beds 4 baths2,505 sq. ft.824 Columbia Street, Shreveport, LA 71104
MLS# 21113120Listed by: REALHOME SERVICES & SOLUTIONS - New
 $214,999Active3 beds 2 baths1,538 sq. ft.
$214,999Active3 beds 2 baths1,538 sq. ft.522 Oriole Lane, Shreveport, LA 71105
MLS# 21049319Listed by: 1 PERCENT LISTS NWLA - New
 $305,000Active5 beds 3 baths2,735 sq. ft.
$305,000Active5 beds 3 baths2,735 sq. ft.472 Ockley Drive, Shreveport, LA 71105
MLS# 21110005Listed by: COLDWELL BANKER APEX, REALTORS - New
 $72,000Active3 beds 1 baths912 sq. ft.
$72,000Active3 beds 1 baths912 sq. ft.6525 Quilen Boulevard, Shreveport, LA 71108
MLS# 21113124Listed by: CENTURY 21 ELITE - New
 $19,900Active0.93 Acres
$19,900Active0.93 Acres0 Lambert Street, Shreveport, LA 71119
MLS# 21112740Listed by: HOMESMART REALTY SOUTH - New
 $585,000Active4 beds 4 baths2,527 sq. ft.
$585,000Active4 beds 4 baths2,527 sq. ft.393 Newburn Lane, Shreveport, LA 71106
MLS# 21112789Listed by: COLDWELL BANKER APEX, REALTORS - New
 $189,900Active2 beds 2 baths1,294 sq. ft.
$189,900Active2 beds 2 baths1,294 sq. ft.9818 Sonnet Lane, Shreveport, LA 71115
MLS# 21111857Listed by: KELLER WILLIAMS NORTHWEST - New
 $72,000Active3 beds 1 baths1,349 sq. ft.
$72,000Active3 beds 1 baths1,349 sq. ft.8122 Roosevelt Drive, Shreveport, LA 71129
MLS# 21112668Listed by: FRIESTAD REALTY - New
 $169,900Active3 beds 2 baths1,507 sq. ft.
$169,900Active3 beds 2 baths1,507 sq. ft.9028 Letha Lane, Shreveport, LA 71118
MLS# 21112485Listed by: BERKSHIRE HATHAWAY HOMESERVICES ALLY REAL ESTATE - New
 $99,000Active2 beds 1 baths1,591 sq. ft.
$99,000Active2 beds 1 baths1,591 sq. ft.150 Prospect Street, Shreveport, LA 71104
MLS# 21112490Listed by: BERKSHIRE HATHAWAY HOMESERVICES ALLY REAL ESTATE
