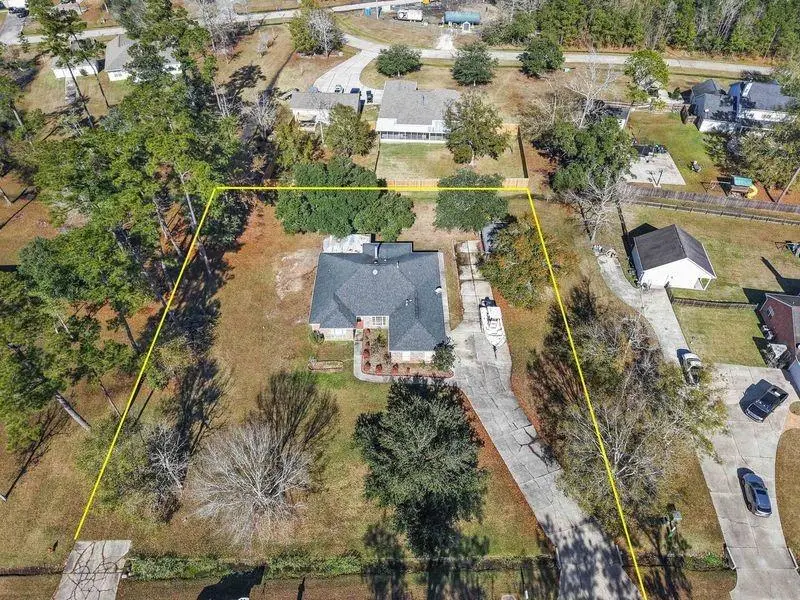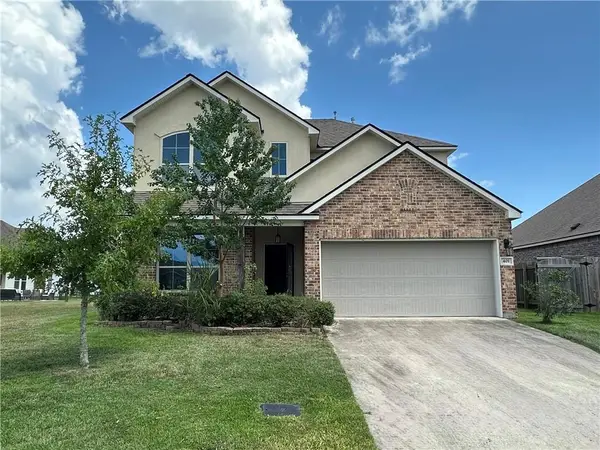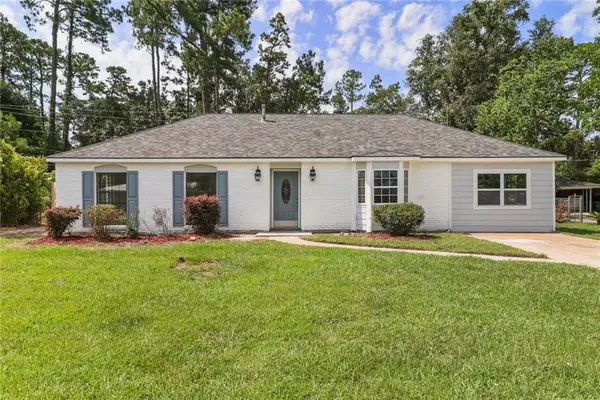1020 Claire Drive, Slidell, LA 70461
Local realty services provided by:Better Homes and Gardens Real Estate Rhodes Realty



1020 Claire Drive,Slidell, LA 70461
$339,000
- 4 Beds
- 3 Baths
- 2,400 sq. ft.
- Single family
- Active
Listed by:kim giveans
Office:cbtec slidell
MLS#:2517702
Source:LA_GSREIN
Price summary
- Price:$339,000
- Price per sq. ft.:$121.11
About this home
OWNER MAY FINANCE via Bond for Deed!!! SPACIOUS 1-ACRE GEM with MODERN UPGRADES and ENDLESS CHARM! Step into the comfort, style and functionality in this well-maintained 4 bed/2.5 bath home situated on a 1-Acre lot. The open split floor plan is designed for both relaxation and entertainment, this property is packed with features such as NEW High Efficiency 18 seer HVAC and NEW gas furnace, extra insulated attic, custom designed blackout shades, WI-FI switches, state of the art, hardwired (no batteries)alarm & camera system, Rainbird automated sprinkler system, plus Bose built in surround sound.
This den welcomes you with a cozy two-sided gas fireplace for unwinding after a long day. The updated kitchen shines with granite countertops, Kenmore Elite appliances, all complemented by a sunny breakfast area and formal dining room for those special gatherings. With no carpet throughout, the home features a generous primary suite with a luxurious en-suite featuring a jetted tub, separate shower and walk-in closet with built-in shelving for all your storage needs.
Outdoors, a large screened in porch for relaxing, plus a 20 x 20 additional brick garage awaits, offering endless possibilities for storage, hobbies, or a workshop with extended driveway and RV hookups. Enjoy peace of mind with assumable, low flood insurance while being minutes away from I-10 and Fremaux Town Center. NO HOA!! This home is a rare fine!! Schedule your tour today and experience it for yourself
Contact an agent
Home facts
- Year built:2003
- Listing Id #:2517702
- Added:1 day(s) ago
- Updated:August 21, 2025 at 03:47 PM
Rooms and interior
- Bedrooms:4
- Total bathrooms:3
- Full bathrooms:2
- Half bathrooms:1
- Living area:2,400 sq. ft.
Heating and cooling
- Cooling:1 Unit, Central Air
- Heating:Heating
Structure and exterior
- Roof:Shingle
- Year built:2003
- Building area:2,400 sq. ft.
- Lot area:0.91 Acres
Utilities
- Water:Public
- Sewer:Treatment Plant
Finances and disclosures
- Price:$339,000
- Price per sq. ft.:$121.11
New listings near 1020 Claire Drive
- New
 $234,900Active3 beds 2 baths2,199 sq. ft.
$234,900Active3 beds 2 baths2,199 sq. ft.1352 Ninth Street, Slidell, LA 70458
MLS# 2517587Listed by: CALAMARI REALTY - New
 $115,000Active3 beds 2 baths1,194 sq. ft.
$115,000Active3 beds 2 baths1,194 sq. ft.304 Almond Creek Road, Slidell, LA 70461
MLS# 2517549Listed by: LPT REALTY, LLC. - New
 $149,000Active4 beds 2 baths1,459 sq. ft.
$149,000Active4 beds 2 baths1,459 sq. ft.1258 Jaycee Drive, Slidell, LA 70460
MLS# 2518010Listed by: AMANDA MILLER REALTY, LLC - New
 $295,000Active4 beds 3 baths2,378 sq. ft.
$295,000Active4 beds 3 baths2,378 sq. ft.401 W Lake Drive, Slidell, LA 70461
MLS# 2515978Listed by: LATTER & BLUM (LATT10) - New
 $139,900Active3 beds 2 baths1,066 sq. ft.
$139,900Active3 beds 2 baths1,066 sq. ft.629 Citrus Street, Slidell, LA 70460
MLS# 2517996Listed by: MARION B REAL ESTATE - New
 $499,000Active3 beds 3 baths3,020 sq. ft.
$499,000Active3 beds 3 baths3,020 sq. ft.34322 Bierhorst Road, Slidell, LA 70460
MLS# 2517994Listed by: CENTURY 21 J. CARTER & COMPANY - New
 $229,000Active4 beds 2 baths2,189 sq. ft.
$229,000Active4 beds 2 baths2,189 sq. ft.1349 Westlawn Drive, Slidell, LA 70460
MLS# 2517529Listed by: WELCOME HOME REALTY LLC - New
 $44,000Active1.5 Acres
$44,000Active1.5 Acres35620 Sisters Road, Slidell, LA 70460
MLS# 2516812Listed by: CENTURY 21 INVESTMENT REALTY - New
 $240,000Active0.76 Acres
$240,000Active0.76 Acres2064 Lakeshore S Boulevard, Slidell, LA 70461
MLS# 2517954Listed by: LATTER & BLUM (LATT14)
