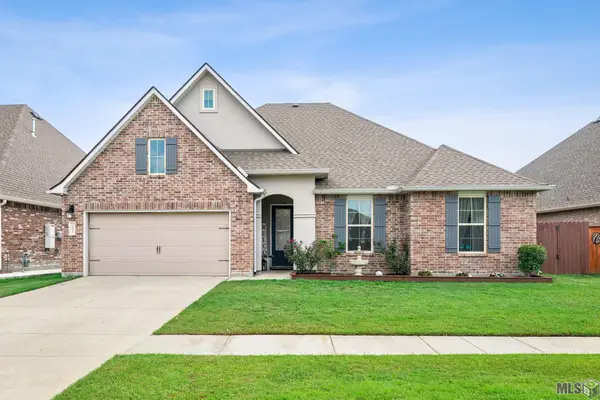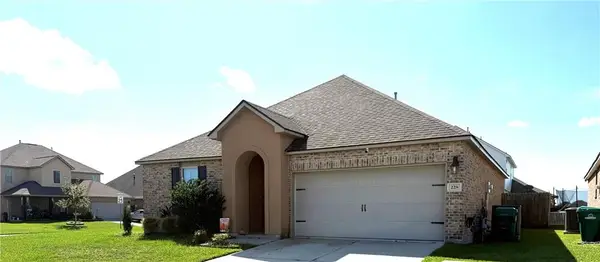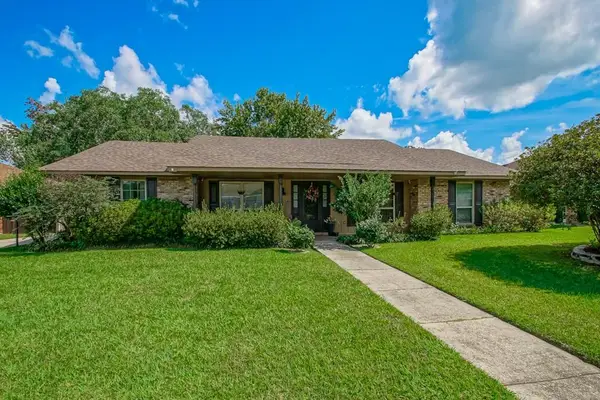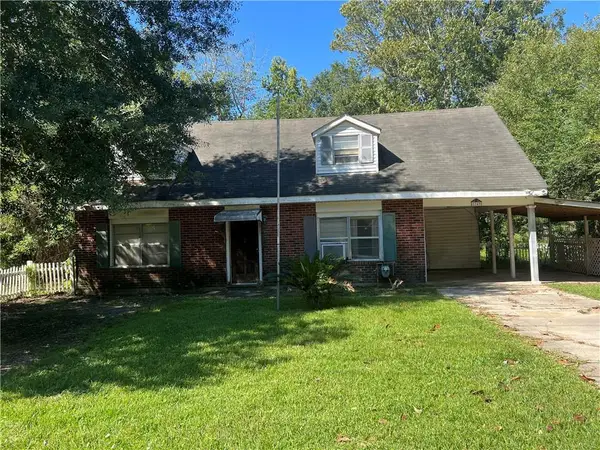1537 Cuttysark Cove, Slidell, LA 70458
Local realty services provided by:Better Homes and Gardens Real Estate Lindsey Realty
1537 Cuttysark Cove,Slidell, LA 70458
$668,660
- 3 Beds
- 3 Baths
- 3,620 sq. ft.
- Single family
- Active
Listed by:derrick lacombe
Office:era top agent realty
MLS#:2443714
Source:LA_GSREIN
Price summary
- Price:$668,660
- Price per sq. ft.:$125.05
- Monthly HOA dues:$132
About this home
WONDERFUL WATERFRONT ESTATE! NEW: UP TO $13,000 IN CLOSING COSTS at act of sale. Live in a 3 bedroom/2.5 bath home (study could convert study into a 4th Bedroom). Grand columns, stunning chandelier, hardwood & brick floors complement this home! Enter through a bricked foyer to a spacious Den, stone gas fireplace, large windows for streaming sunlight w/real stained glass transoms. Turn right & enter the chef style kitchen: feeding a lrg party: no problem: granite countertops, custom/lighted cabinets, large pantry, double convection oven, drink cooler, gas cooktop/griddle & a breakfast nook with window seat: Extra seating @ custom island. Formal dining room includes hand crafted cabinets doubling as sideboards, storage, & computer centers. Laundry room: custom cabinets/pull out bins. A Lge primary bedroom suite incl. 2 sets of glass French doors/transoms, in-room gas fireplace, bay window. Bathroom features a claw tub, Fresco ceiling, shower, sauna, stained glass window & sliding door to courtyard. The study features double glass French doors/transom, ornate mantel over another fireplace, 7 lrg windows, built-in bookcases, ceiling fan, chandelier & matching sconces. The home has 3 cozy fireplaces. The AC system has 3 independent zones. Amazing wide/screened rear porch w/4 ceiling fans, outdoor speakers & waterfront view (crab/fish from your dock). Outdoor kitchen includes: 7 burner Grill/Members Mark/2 side consoles/granite counters, Pit Boss Smoker, 6 burner Triton Griddle. 3 T.V.s stay (Patio, Prim. bedroom/3D, upstairs bedroom). Boat house roof newer & matches Tudor style of the home w/accommodations for 2nd outdoor kitchen, Boat hoist. Fruit trees produce fruit. Rose bushes & other foliage abound in the garden overlooking waterway. Dock your Boat at home! Includes 2019 21K whole home Generac generator & many other features. MUST visit HOME. HDMI Antennae (50 free stations). Bulk Head ~ 5 years old. Heil AC condensers & units ~ 3 yrs old. Home's Roof ~ 3 years old.
Contact an agent
Home facts
- Year built:2001
- Listing ID #:2443714
- Added:542 day(s) ago
- Updated:October 04, 2025 at 03:56 PM
Rooms and interior
- Bedrooms:3
- Total bathrooms:3
- Full bathrooms:2
- Half bathrooms:1
- Living area:3,620 sq. ft.
Heating and cooling
- Cooling:3+ Units, Central Air
- Heating:Central, Heating, Multiple Heating Units
Structure and exterior
- Roof:Shingle
- Year built:2001
- Building area:3,620 sq. ft.
- Lot area:0.52 Acres
Schools
- High school:Salmen
- Middle school:St.Tammany
- Elementary school:W.L. Abney
Utilities
- Water:Public
- Sewer:Public Sewer
Finances and disclosures
- Price:$668,660
- Price per sq. ft.:$125.05
New listings near 1537 Cuttysark Cove
- New
 $199,900Active3 beds 2 baths1,839 sq. ft.
$199,900Active3 beds 2 baths1,839 sq. ft.210 Lake Ontario Court, Slidell, LA 70461
MLS# NO2525747Listed by: ATLAS REAL ESTATE COMPANY, LLC - New
 $395,000Active4 beds 3 baths2,769 sq. ft.
$395,000Active4 beds 3 baths2,769 sq. ft.117 Palm Swift Drive, Slidell, LA 70461
MLS# 2525139Listed by: ENGEL & VOLKERS SLIDELL - MANDEVILLE - New
 $395,000Active4 beds 3 baths2,769 sq. ft.
$395,000Active4 beds 3 baths2,769 sq. ft.117 Palm Swift Drive, Slidell, LA 70461
MLS# NO2525139Listed by: ENGEL & VOLKERS SLIDELL - MANDEVILLE - New
 $318,000Active4 beds 2 baths2,346 sq. ft.
$318,000Active4 beds 2 baths2,346 sq. ft.3821 Hummel Crest Rd, Slidell, LA 70461
MLS# BR2025018862Listed by: KELLER WILLIAMS REALTY-FIRST CHOICE - New
 $395,000Active4 beds 3 baths2,866 sq. ft.
$395,000Active4 beds 3 baths2,866 sq. ft.103 Gretel Cove, Slidell, LA 70458
MLS# 2524961Listed by: ERA POWERMARK PROPERTIES - New
 $65,000Active4.4 Acres
$65,000Active4.4 AcresSection 16 Township 9 S West Pearl Drive, Slidell, LA 70461
MLS# 2526013Listed by: ENGEL & VOLKERS SLIDELL - MANDEVILLE - New
 $65,000Active4.4 Acres
$65,000Active4.4 AcresSection 16 Town West Pearl Drive, Slidell, LA 70461
MLS# NO2526013Listed by: ENGEL & VOLKERS SLIDELL - MANDEVILLE - New
 $244,900Active3 beds 2 baths1,540 sq. ft.
$244,900Active3 beds 2 baths1,540 sq. ft.228 East Lake Drive, Slidell, LA 70461
MLS# 2525895Listed by: ROBERT WOLFE REAL ESTATE, INC. - New
 $299,000Active4 beds 2 baths2,118 sq. ft.
$299,000Active4 beds 2 baths2,118 sq. ft.131 Kingston Drive, Slidell, LA 70458
MLS# NO2525636Listed by: HOSPITALITY REALTY - New
 $100,000Active4 beds 2 baths1,604 sq. ft.
$100,000Active4 beds 2 baths1,604 sq. ft.Address Withheld By Seller, Slidell, LA 70458
MLS# NO2525678Listed by: ENGEL & VOLKERS SLIDELL - MANDEVILLE
