421 Starling Drive, Slidell, LA 70461
Local realty services provided by:Better Homes and Gardens Real Estate Traditions
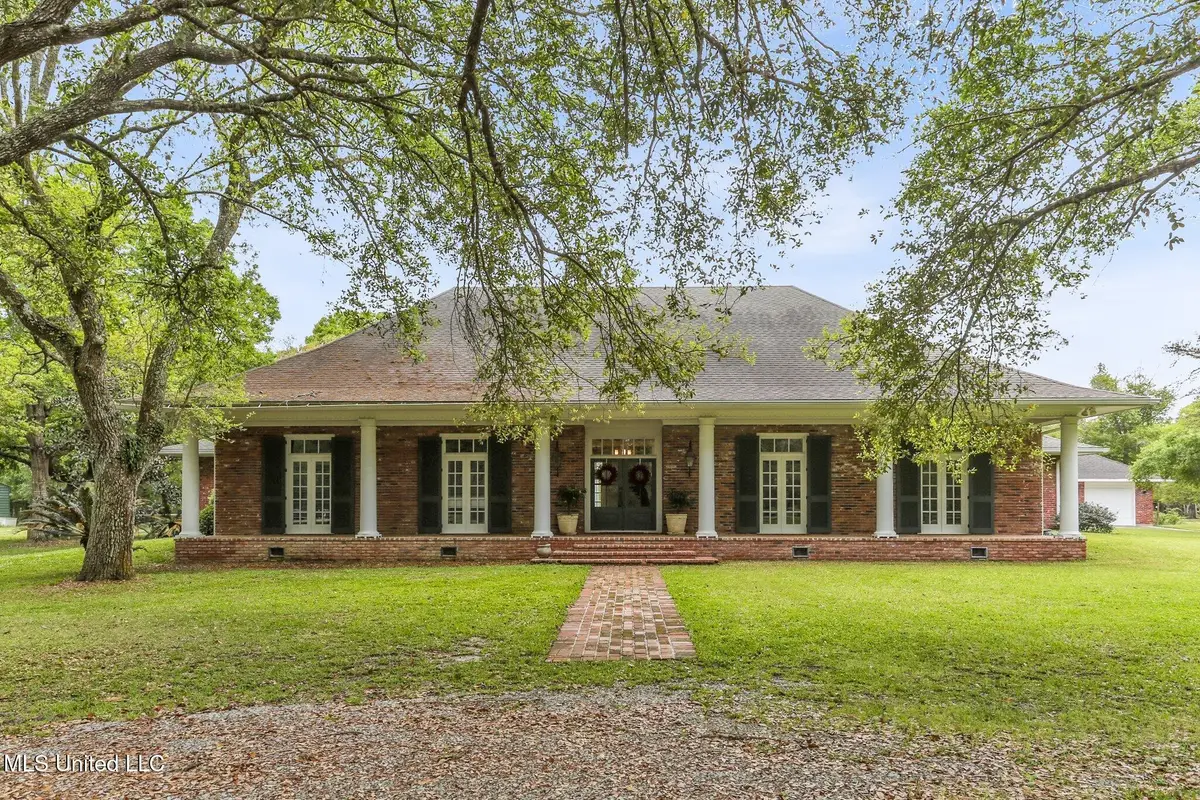
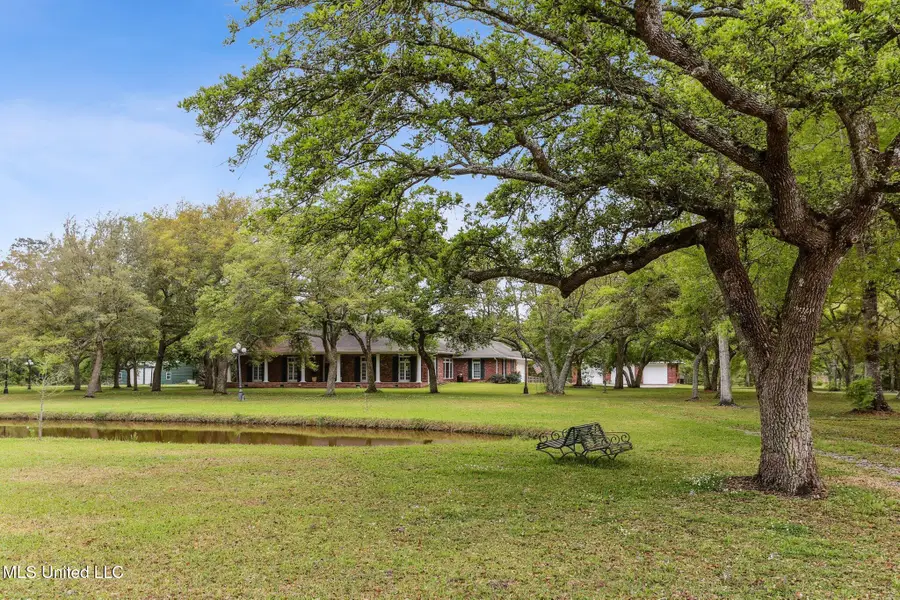
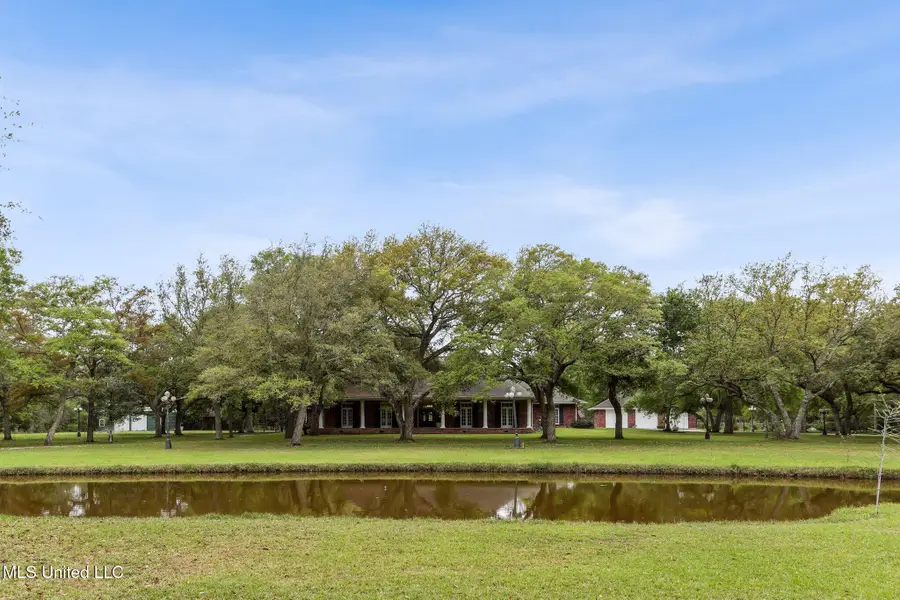
Listed by:herbert t dubuisson
Office:compass
MLS#:4108878
Source:MS_UNITED
Price summary
- Price:$759,000
- Price per sq. ft.:$160.4
About this home
Assumption! Purchasers may assume 3.125% va loan with $260k cash down, loan balance is approximately $500k with an approximate $3600 monthly payment. Pennymac has stated 30 days will be needed to verify credit check and income verification of purchasers. 421 Starling Drive includes manicured 5 acres with an oak tree canopy, located behind Quail Ridge and other River Road subdivisions in The Settlement. Handmade Bevolo lanterns welcome you to flowering beds, flowing fountains, and a stocked pond. In the backyard you'll find a 20 x 40, canopy shaded, salt water pool, surrounded by brick. The property is cross fenced and features a separate three car garage and a large shed/workshop with separate driveway, perfect for gardening, bee keeping or woodworking. The large front and rear porches offer ideal spaces for relaxation and outdoor entertaining. Inside you'll be welcomed by beautiful hardwood floors, an ornate fireplace and large kitchen open to the living and dining rooms. The entire back porch is lined with french doors overlooking the crystal clear pool. Operable wooden shutters, custom made for this home, are a fantastic feature that also offers storm protection. Any chef would enjoy working in the kitchen with a propane cooktop in the center island and custom cabinetry. This vast home offers 5 bedrooms, 4.5 bathrooms, two offices, a cedar sauna, gun room, tremendous closet space throughout, spa-like soaking tubs and a separate guest suite off the pool area, connecting to the porch. This property must be seen to be truly appreciated. Take the Immersive 3D Tour embedded in this listing. See attached Survey
Contact an agent
Home facts
- Year built:1993
- Listing Id #:4108878
- Added:140 day(s) ago
- Updated:August 22, 2025 at 03:45 PM
Rooms and interior
- Bedrooms:5
- Total bathrooms:3
- Full bathrooms:3
- Half bathrooms:2
- Living area:4,732 sq. ft.
Heating and cooling
- Cooling:Ceiling Fan(s), Central Air
- Heating:Central
Structure and exterior
- Year built:1993
- Building area:4,732 sq. ft.
- Lot area:5 Acres
Utilities
- Water:Well
Finances and disclosures
- Price:$759,000
- Price per sq. ft.:$160.4
New listings near 421 Starling Drive
- New
 $40,000Active0.24 Acres
$40,000Active0.24 AcresLot 11 Indian Mound Lane, Slidell, LA 70461
MLS# 2518063Listed by: LATTER & BLUM (LATT27) - New
 $225,000Active0.83 Acres
$225,000Active0.83 Acres1072 Lakeshore Boulevard, Slidell, LA 70461
MLS# 2518061Listed by: VYLLA HOME - New
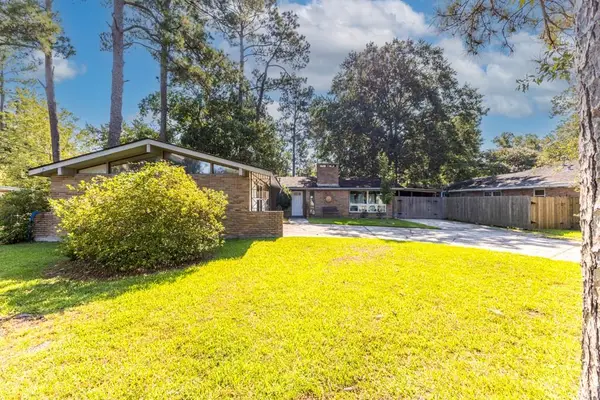 $234,900Active3 beds 2 baths2,199 sq. ft.
$234,900Active3 beds 2 baths2,199 sq. ft.1352 Ninth Street, Slidell, LA 70458
MLS# 2517587Listed by: CALAMARI REALTY - New
 $115,000Active3 beds 2 baths1,194 sq. ft.
$115,000Active3 beds 2 baths1,194 sq. ft.304 Almond Creek Road, Slidell, LA 70461
MLS# 2517549Listed by: LPT REALTY, LLC. - New
 $149,000Active4 beds 2 baths1,459 sq. ft.
$149,000Active4 beds 2 baths1,459 sq. ft.1258 Jaycee Drive, Slidell, LA 70460
MLS# 2518010Listed by: AMANDA MILLER REALTY, LLC - New
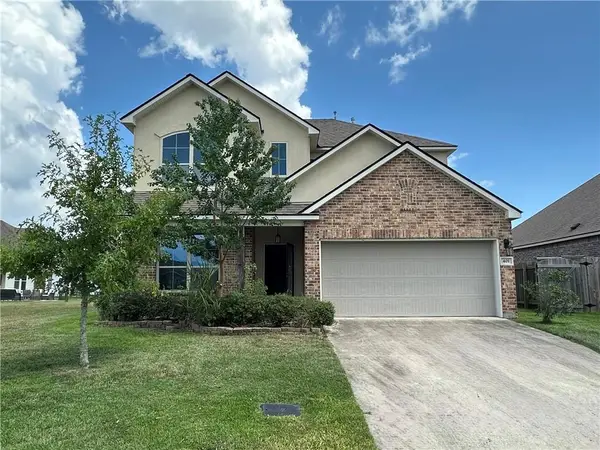 $295,000Active4 beds 3 baths2,378 sq. ft.
$295,000Active4 beds 3 baths2,378 sq. ft.401 W Lake Drive, Slidell, LA 70461
MLS# 2515978Listed by: LATTER & BLUM (LATT10) - New
 $139,900Active3 beds 2 baths1,066 sq. ft.
$139,900Active3 beds 2 baths1,066 sq. ft.629 Citrus Street, Slidell, LA 70460
MLS# 2517996Listed by: MARION B REAL ESTATE - New
 $499,000Active3 beds 3 baths3,020 sq. ft.
$499,000Active3 beds 3 baths3,020 sq. ft.34322 Bierhorst Road, Slidell, LA 70460
MLS# 2517994Listed by: CENTURY 21 J. CARTER & COMPANY - New
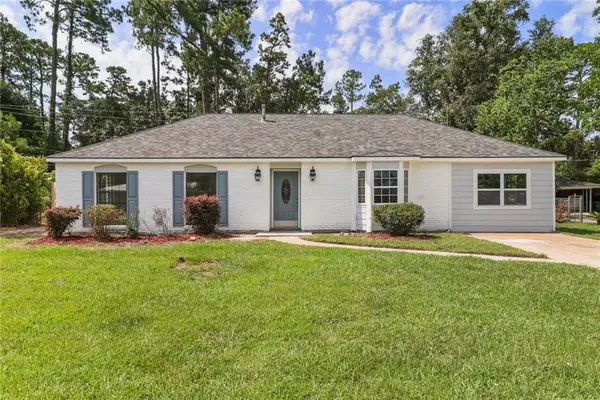 $229,000Active4 beds 2 baths2,189 sq. ft.
$229,000Active4 beds 2 baths2,189 sq. ft.1349 Westlawn Drive, Slidell, LA 70460
MLS# 2517529Listed by: WELCOME HOME REALTY LLC - New
 $44,000Active1.5 Acres
$44,000Active1.5 Acres35620 Sisters Road, Slidell, LA 70460
MLS# 2516812Listed by: CENTURY 21 INVESTMENT REALTY
