12033 Cane Dr, Saint Francisville, LA 70775
Local realty services provided by:Better Homes and Gardens Real Estate Rhodes Realty
12033 Cane Dr,St. Francisville, LA 70775
$570,000
- 3 Beds
- 3 Baths
- 2,474 sq. ft.
- Single family
- Pending
Listed by:brandy m veazey
Office:southerly real estate
MLS#:BR2025015379
Source:LA_RAAMLS
Price summary
- Price:$570,000
- Price per sq. ft.:$131.49
- Monthly HOA dues:$12.5
About this home
Welcome to this stunning 3-bedroom, 2.5-bathroom home in the highly sought-after Beauchamp Estates Subdivision of St. Francisville. Designed with an open floor plan, this home is perfect for both everyday living and entertaining. Large windows fill the space with natural light, while the spacious living room features beautiful wood floors and a cozy fireplace. The primary suite is a true retreat, complete with a private en suite bathroom featuring a clawfoot tub, separate shower, and a thoughtfully designed walk-in closet with abundant storage. A dedicated office or guest room offers flexible space to suit your needs. Additional highlights include; spacious 1-acre lot with water views, inviting front porch, perfect for morning coffee, large pantry and generously sized laundry room, back patio with a full outdoor kitchen, ideal for entertaining, large garage, shed, and covered boat/equipment storage. Set in a quiet neighborhood, this home offers both tranquility and convenience, just minutes from shopping, dining, and the highly rated West Feliciana Schools. Don't miss the opportunity to make this beautiful property your new home.
Contact an agent
Home facts
- Year built:2018
- Listing ID #:BR2025015379
- Added:9 day(s) ago
- Updated:October 09, 2025 at 10:10 AM
Rooms and interior
- Bedrooms:3
- Total bathrooms:3
- Full bathrooms:2
- Half bathrooms:1
- Living area:2,474 sq. ft.
Heating and cooling
- Cooling:Central Air
- Heating:Central Heat
Structure and exterior
- Year built:2018
- Building area:2,474 sq. ft.
- Lot area:1.13 Acres
Finances and disclosures
- Price:$570,000
- Price per sq. ft.:$131.49
New listings near 12033 Cane Dr
- New
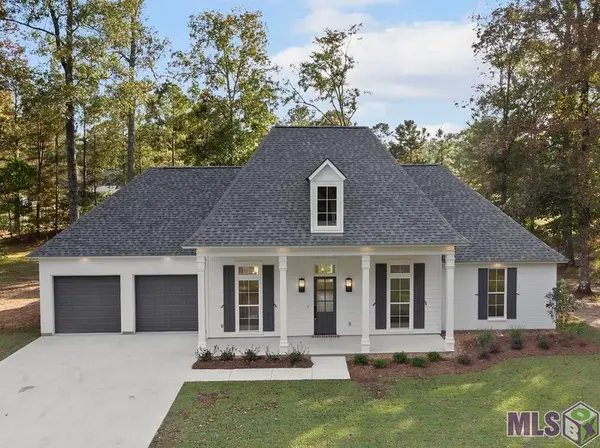 $610,000Active4 beds 3 baths2,550 sq. ft.
$610,000Active4 beds 3 baths2,550 sq. ft.13986 Clubhouse Way, St. Francisville, LA 70775
MLS# BR2025018636Listed by: AUDUBON GROUP REALTORS LLC - New
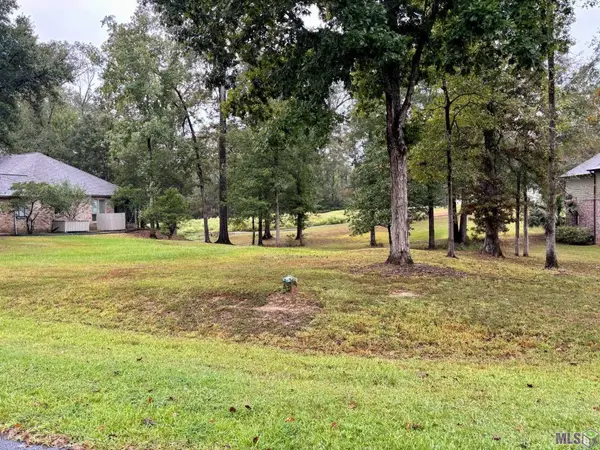 $55,000Active0.56 Acres
$55,000Active0.56 Acres13990 Dogwood Trace, St. Francisville, LA 70775
MLS# BR2025018517Listed by: LANDRY TEAM REAL ESTATE, L.L.C. - New
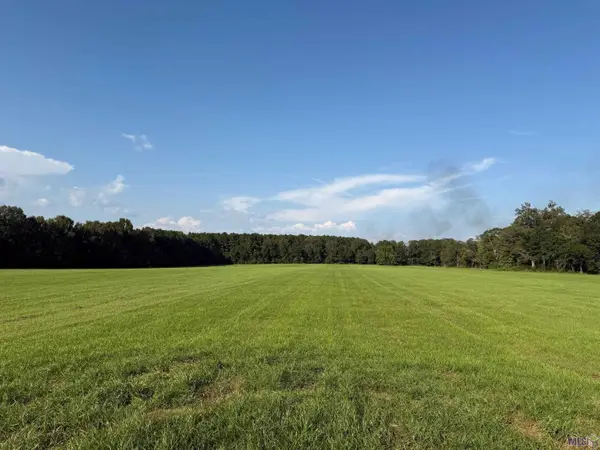 $615,000Active20.98 Acres
$615,000Active20.98 AcresTBD La Hwy 966, St. Francisville, LA 70775
MLS# BR2025018436Listed by: SOUTHERLY REAL ESTATE - New
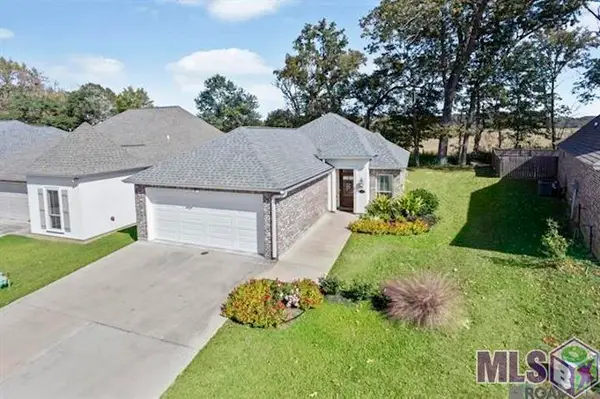 $309,000Active3 beds 2 baths1,377 sq. ft.
$309,000Active3 beds 2 baths1,377 sq. ft.13126 Cedar Pointe Dr, St. Francisville, LA 70775
MLS# BR2025018432Listed by: AUDUBON GROUP REALTORS LLC - New
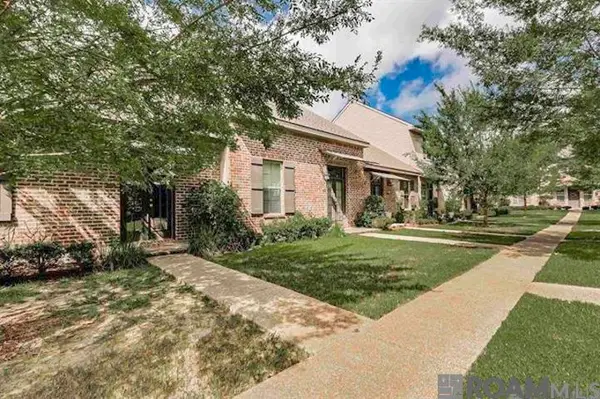 $235,000Active2 beds 2 baths1,087 sq. ft.
$235,000Active2 beds 2 baths1,087 sq. ft.13718 Azalea Dr, St Francisville, LA 70775
MLS# 2025018431Listed by: AUDUBON GROUP REALTORS LLC - New
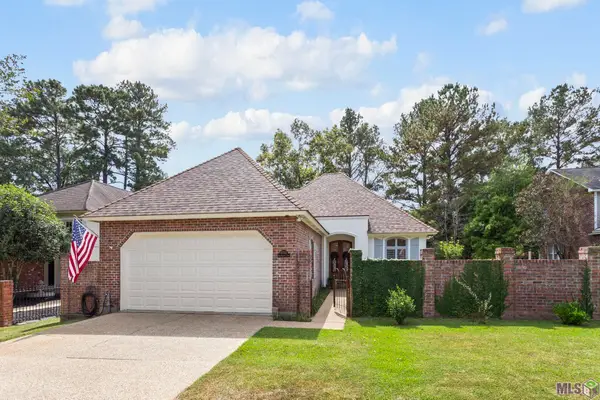 $299,500Active3 beds 3 baths1,592 sq. ft.
$299,500Active3 beds 3 baths1,592 sq. ft.6122 Beechgrove Ln, St. Francisville, LA 70775
MLS# BR2025018408Listed by: RE/MAX SELECT - New
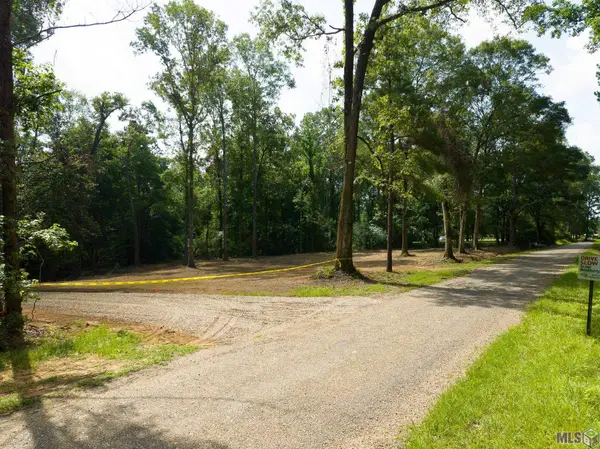 $350,000Active10 Acres
$350,000Active10 Acres7312 Stirling Rd, St. Francisville, LA 70775
MLS# BR2025010687Listed by: DANIEL & DANIEL PROPERTIES - New
 $450,000Active10.09 Acres
$450,000Active10.09 Acres7340 Stirling Rd, St. Francisville, LA 70775
MLS# BR2025012337Listed by: DANIEL & DANIEL PROPERTIES - New
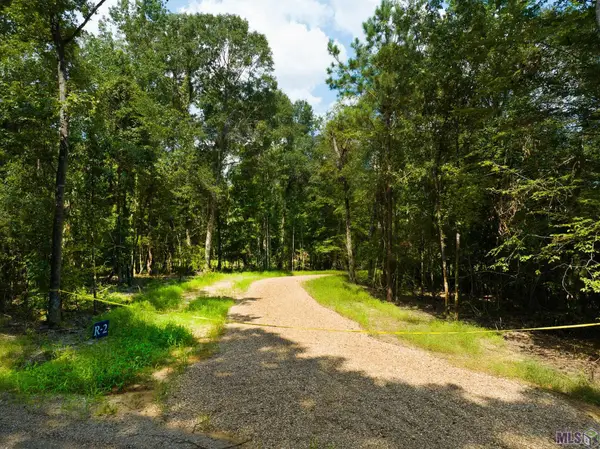 $400,000Active11.51 Acres
$400,000Active11.51 Acres7326 Stirling Rd, St. Francisville, LA 70775
MLS# BR2025012339Listed by: DANIEL & DANIEL PROPERTIES - New
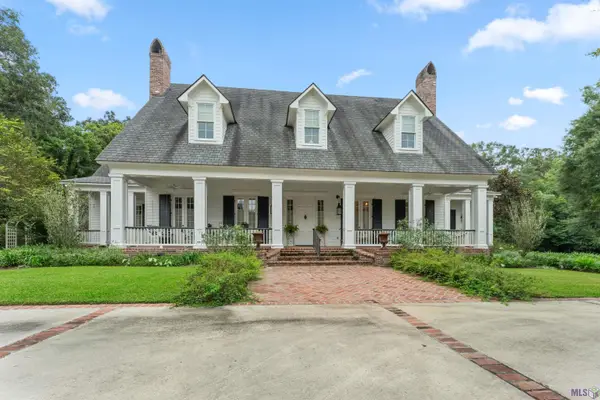 $1,549,500Active4 beds 5 baths5,810 sq. ft.
$1,549,500Active4 beds 5 baths5,810 sq. ft.5376 Live Oak Dr, St. Francisville, LA 70775
MLS# BR2025018354Listed by: COMPASS - PERKINS
