11567 Highpoint Drive, Tickfaw, LA 70466
Local realty services provided by:Better Homes and Gardens Real Estate Rhodes Realty
11567 Highpoint Drive,Tickfaw, LA 70466
$349,000Last list price
- 3 Beds
- 2 Baths
- - sq. ft.
- Single family
- Sold
Listed by: tiffany pierce
Office: nexthome real estate professionals
MLS#:2527766
Source:LA_CLBOR
Sorry, we are unable to map this address
Price summary
- Price:$349,000
- Monthly HOA dues:$4.17
About this home
**Welcome to your dream home!**
This beautifully maintained 3-bedroom, 2-bath home, located in the established Highpoint Gates neighborhood, is ready for you to enjoy and entertain family and friends. Step outside to an oversized, thoughtfully designed patio great for relaxing on crisp fall days. The spacious, fully fenced backyard offers plenty of room for kids and pets to play and explore. Inside, the primary suite is privately situated on one side of the home, separated from the other two bedrooms by a large, inviting living room. The ensuite features a garden tub, separate shower, and elegant finishes for a touch of everyday luxury. The kitchen is a true gathering space, complete with a large L-shaped island, granite countertops, and custom cabinetry. There’s ample seating for hosting the get-togethers you’ve always imagined. Throughout the home, you’ll find granite surfaces, oil-rubbed bronze fixtures, laminate wood and tile floors, and cozy carpeted bedrooms. The oversized two-car garage includes an attached golf cart garage with extra storage and a workbench area. Outside, a custom-built detached storage shed provides the perfect place for your lawn mower.
Don’t miss your chance to make this beautiful home yours—just in time to host your family and friends for the holidays!
Contact an agent
Home facts
- Year built:2017
- Listing ID #:2527766
- Added:53 day(s) ago
- Updated:December 16, 2025 at 08:06 PM
Rooms and interior
- Bedrooms:3
- Total bathrooms:2
- Full bathrooms:2
Heating and cooling
- Cooling:1 Unit, Central Air
- Heating:Gas, Heating
Structure and exterior
- Roof:Shingle
- Year built:2017
Utilities
- Water:Public
- Sewer:Public Sewer
Finances and disclosures
- Price:$349,000
New listings near 11567 Highpoint Drive
- New
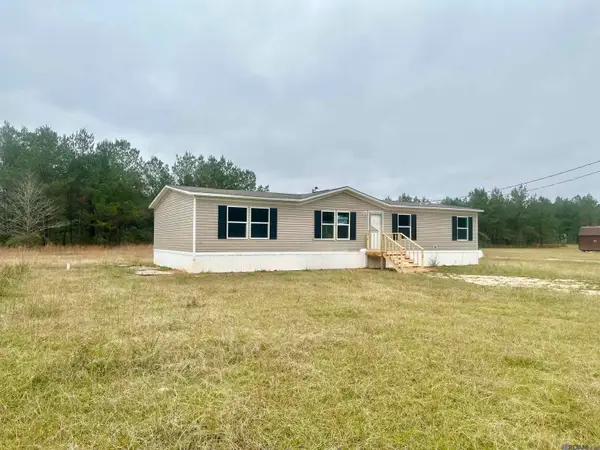 $185,000Active4 beds 2 baths1,568 sq. ft.
$185,000Active4 beds 2 baths1,568 sq. ft.31190 N Cafe Line Rd, Tickfaw, LA 70466
MLS# 2025022217Listed by: UNITED PROPERTIES OF LOUISIANA 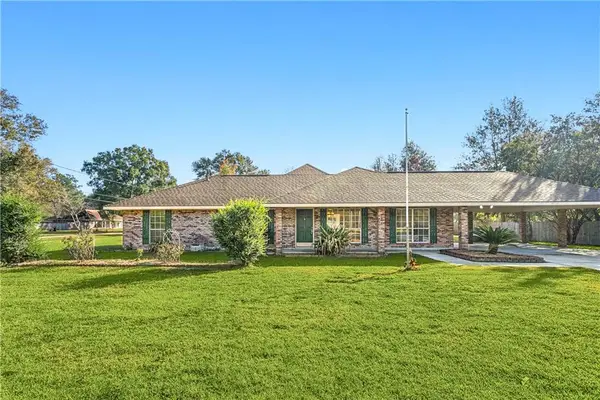 $274,900Active3 beds 2 baths2,263 sq. ft.
$274,900Active3 beds 2 baths2,263 sq. ft.49334 Stafford Road, Tickfaw, LA 70466
MLS# 2531756Listed by: CRESCENT SOTHEBY'S INTERNATIONAL REALTY $259,900Active4 beds 2 baths1,555 sq. ft.
$259,900Active4 beds 2 baths1,555 sq. ft.10172 Pearl Lane, Tickfaw, LA 70466
MLS# 2532294Listed by: D.R.HORTON REALTY OF LOUISIANA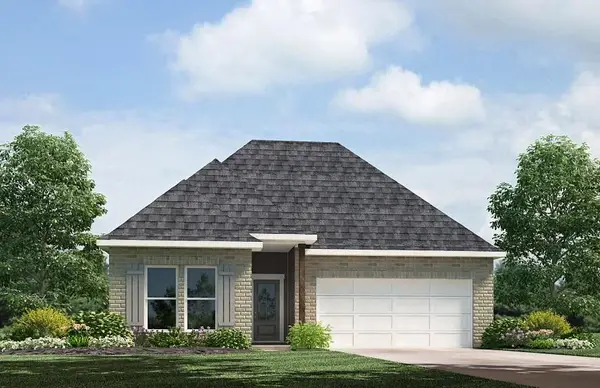 $250,900Active3 beds 2 baths1,555 sq. ft.
$250,900Active3 beds 2 baths1,555 sq. ft.10180 Pearl Lane, Tickfaw, LA 70466
MLS# 2532299Listed by: D.R.HORTON REALTY OF LOUISIANA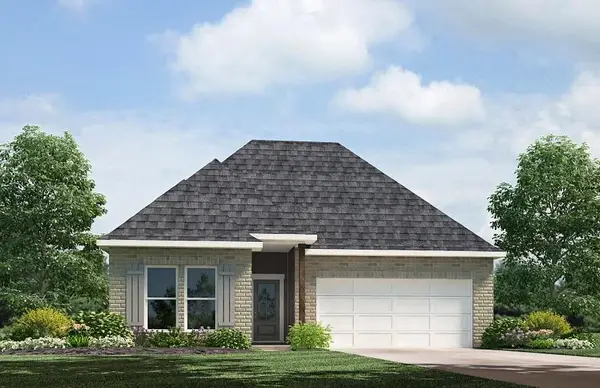 $254,900Active3 beds 2 baths1,555 sq. ft.
$254,900Active3 beds 2 baths1,555 sq. ft.10188 Pearl Lane, Tickfaw, LA 70466
MLS# 2532302Listed by: D.R.HORTON REALTY OF LOUISIANA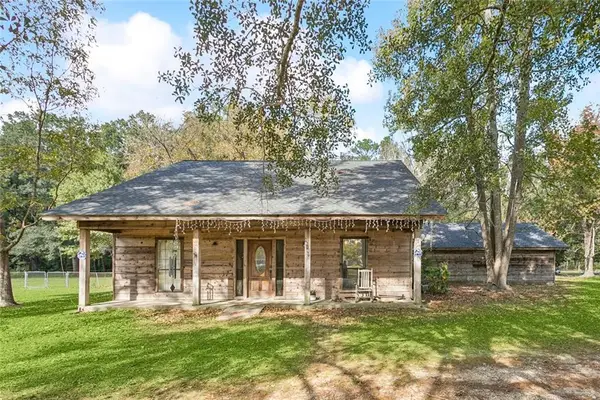 $199,000Active4 beds 3 baths2,376 sq. ft.
$199,000Active4 beds 3 baths2,376 sq. ft.16197 Trapen Lane, Tickfaw, LA 70466
MLS# 2531235Listed by: COMMUNITY REALESTATE LLC $199,900Active3 beds 2 baths1,464 sq. ft.
$199,900Active3 beds 2 baths1,464 sq. ft.11169 Griffin Lane, Tickfaw, LA 70466
MLS# 2529085Listed by: DRUDE RENTAL MANAGEMENT $296,000Active4 beds 2 baths1,825 sq. ft.
$296,000Active4 beds 2 baths1,825 sq. ft.10199 Crystal Lane, Tickfaw, LA 70466
MLS# 2531055Listed by: UNITED REAL ESTATE PARTNERS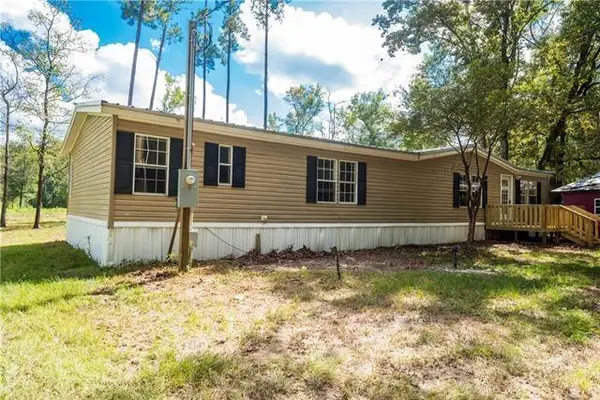 $165,000Active3 beds 2 baths1,707 sq. ft.
$165,000Active3 beds 2 baths1,707 sq. ft.14244 Beagle Bend Road, Tickfaw, LA 70466
MLS# 2530431Listed by: NEXTHOME REAL ESTATE PROFESSIONALS $165,000Active3 beds 2 baths1,707 sq. ft.
$165,000Active3 beds 2 baths1,707 sq. ft.14244 Beagle Bend Road, Tickfaw, LA 70466
MLS# 2530431Listed by: NEXTHOME REAL ESTATE PROFESSIONALS
