1072 Belle Terre Drive, Ville Platte, LA 70586
Local realty services provided by:Better Homes and Gardens Real Estate Rhodes Realty
1072 Belle Terre Drive,Ville Platte, LA 70586
$265,000
- 3 Beds
- 2 Baths
- 2,658 sq. ft.
- Single family
- Pending
Listed by:katie miller
Office:real broker, llc.
MLS#:2500003867
Source:LA_RAAMLS
Price summary
- Price:$265,000
- Price per sq. ft.:$99.7
About this home
Welcome to 1072 Belle Terre Drive - a well maintained 3-bedroom, 2-bath home with over 2,600 sq. ft. of living space! Nestled at the end of a quiet dead-end road in a wonderful neighborhood, this property sits on .8 of an acre, offering the perfect blend of privacy and community.Step inside to find a spacious layout featuring a large office, plenty of closet storage, and a bright sunroom that's perfect for relaxing or entertaining. The backyard is partially fenced and includes a unique mini golf putting green--a fun addition for family and guests! With its open flow and inviting spaces, this home is truly amazing for hosting family gatherings.Additional highlights include a tankless hot water heater, a roof replaced just 5 years ago, and thoughtful updates throughout. With its generous space and prime location just off Whiteville Road, this property is the ideal family home.Utility Service Providers: Electricity: Cleco Water & Gas: City of Ville Platte Utilities Internet: Brightspeed (Fiber) Alarm System: Electronic Protection Services Pest Control & Termite Prevention: E&R Pest Control
Contact an agent
Home facts
- Listing ID #:2500003867
- Added:2 day(s) ago
- Updated:October 03, 2025 at 10:12 AM
Rooms and interior
- Bedrooms:3
- Total bathrooms:2
- Full bathrooms:2
- Living area:2,658 sq. ft.
Heating and cooling
- Cooling:Central Air
- Heating:Central Heat
Structure and exterior
- Building area:2,658 sq. ft.
- Lot area:0.8 Acres
Schools
- High school:Call School Board
- Middle school:Call School Board
- Elementary school:Call School Board
Finances and disclosures
- Price:$265,000
- Price per sq. ft.:$99.7
New listings near 1072 Belle Terre Drive
- New
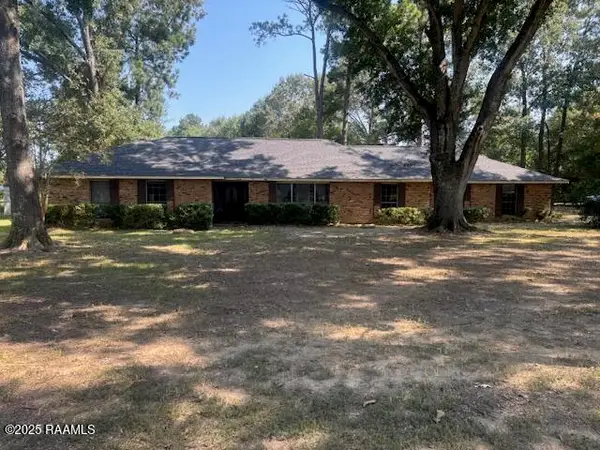 $110,000Active3 beds 3 baths2,000 sq. ft.
$110,000Active3 beds 3 baths2,000 sq. ft.6749 Hwy 167, Ville Platte, LA 70586
MLS# 2500004023Listed by: DCG/AGUILLARD REALTY - New
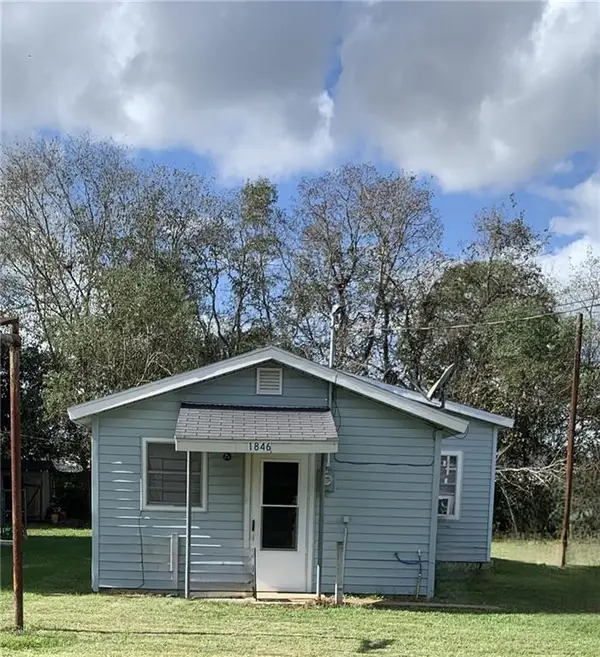 $20,000Active1 beds 1 baths850 sq. ft.
$20,000Active1 beds 1 baths850 sq. ft.1846 Rider Road, Ville Platte, LA 70586
MLS# CN2477446Listed by: DIAMOND REAL ESTATE - New
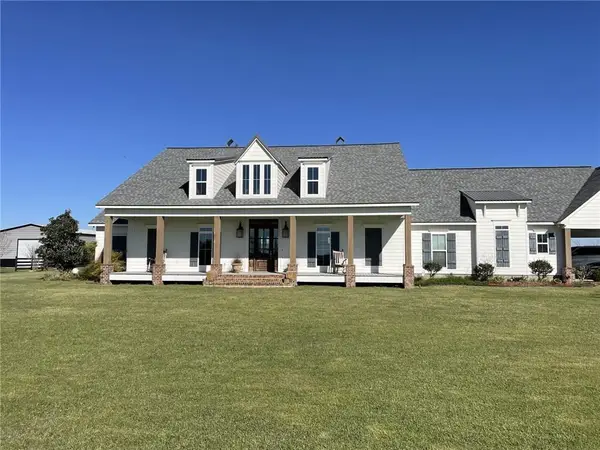 $690,000Active3 beds 4 baths3,156 sq. ft.
$690,000Active3 beds 4 baths3,156 sq. ft.3713 Vidrine Road, Ville Platte, LA 70586
MLS# CN2491919Listed by: PREMIER REALTY OF ACADIANA - New
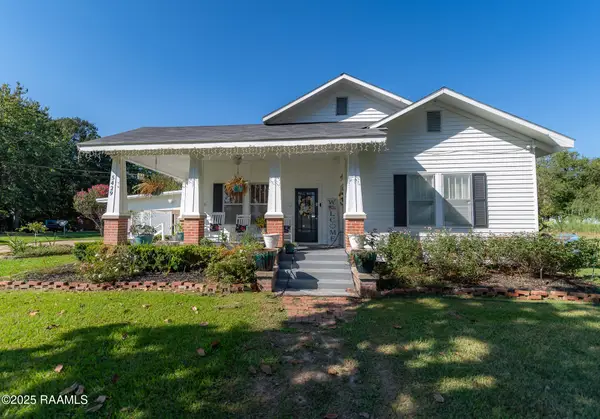 $270,000Active2 beds 2 baths1,550 sq. ft.
$270,000Active2 beds 2 baths1,550 sq. ft.5429 L'anse Bleu Road, Ville Platte, LA 70586
MLS# 2500003971Listed by: REAL BROKER, LLC - New
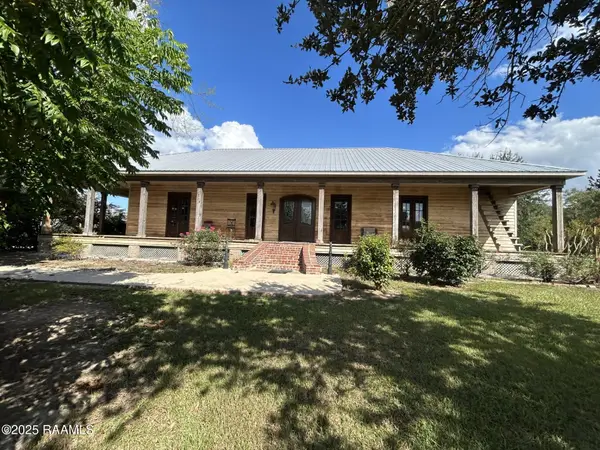 $610,000Active4 beds 3 baths3,470 sq. ft.
$610,000Active4 beds 3 baths3,470 sq. ft.771 Ninth Street, Ville Platte, LA 70586
MLS# 2500003963Listed by: PREMIER REALTY OF ACADIANA LLC - New
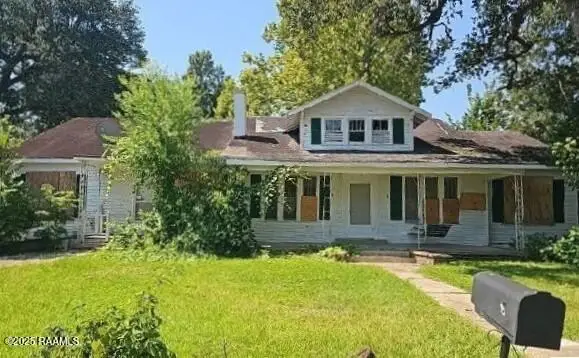 $56,900Active3 beds 3 baths2,950 sq. ft.
$56,900Active3 beds 3 baths2,950 sq. ft.120 W Magnolia Street, Ville Platte, LA 70586
MLS# 2500003897Listed by: BRANDON E. BREAUX REAL ESTATE - New
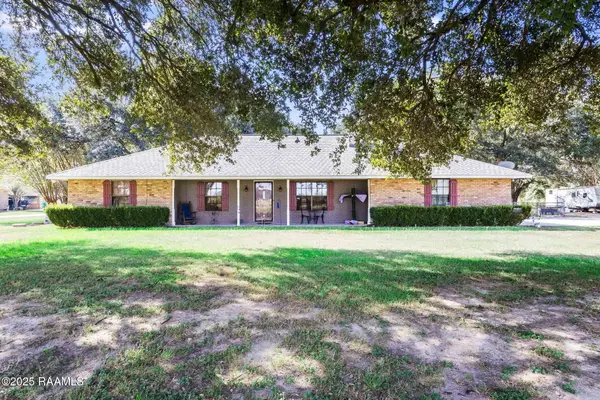 $255,000Active3 beds 3 baths1,824 sq. ft.
$255,000Active3 beds 3 baths1,824 sq. ft.795 Belaire Cove Road, Ville Platte, LA 70586
MLS# 2500002870Listed by: CARTER NEUVILLE - New
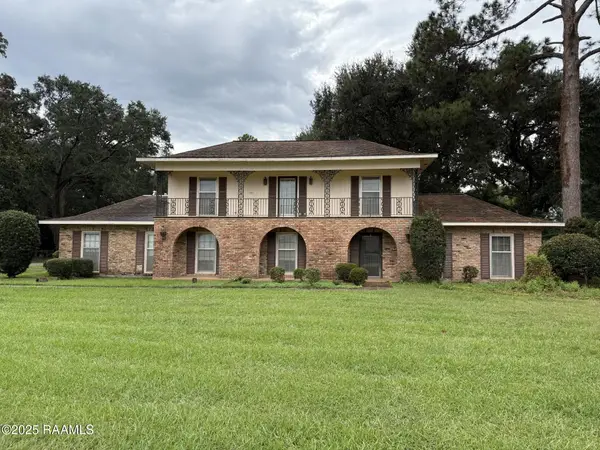 $220,000Active5 beds 4 baths3,664 sq. ft.
$220,000Active5 beds 4 baths3,664 sq. ft.1568 E Main Street, Ville Platte, LA 70586
MLS# 2500003874Listed by: PREMIER REALTY OF ACADIANA LLC - New
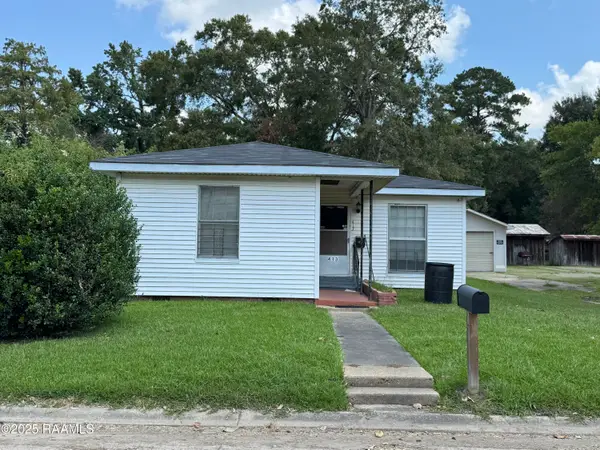 $65,000Active2 beds 1 baths1,535 sq. ft.
$65,000Active2 beds 1 baths1,535 sq. ft.413 W Jefferson Street, Ville Platte, LA 70586
MLS# 2500003866Listed by: REAL BROKER, LLC
