356 Stephanie Street, Ville Platte, LA 70586
Local realty services provided by:Better Homes and Gardens Real Estate Rhodes Realty
356 Stephanie Street,Ville Platte, LA 70586
$115,000
- 3 Beds
- 2 Baths
- 1,250 sq. ft.
- Single family
- Pending
Listed by:katie miller
Office:real broker, llc.
MLS#:2500002561
Source:LA_RAAMLS
Price summary
- Price:$115,000
- Price per sq. ft.:$92
About this home
Welcome to 356 Stephanie Street! This charming 3-bedroom, 1.5-bath home sits on nearly half an acre with a fully fenced backyard, offering plenty of space to enjoy outdoor living. Inside, you'll find a home that has been completely refreshed with new flooring throughout, freshly painted walls, and thoughtful upgrades that make it truly move-in ready.Would be an amazing starter home or ideal for downsizing!Down a super peaceful dead end road. Major updates have already been taken care of for you! The home features a durable metal roof (2021), a new metal carport (2021), and a brand-new 3-ton Ruud AC system installed in March 2024 with a 10-year warranty. Additional improvements include new ductwork, copper tubing, breaker box, and improved airflow throughout the home. Energy efficiency has also been enhanced with blown-in attic insulation and sealed windows through Cleco's Weatherization Program.The bathroom has been completely renovated with new walls, vanity, toilet, and bathtub. Both front entrances feature new screen doors, and all appliances will remain with the home--making your move even easier.Utilities include Cleco for electricity, Te Mamou Water, Utilities Inc. of LA for sewer, and Evangeline Gas for the heater, hot water tank, and stove.With all these updates already completed, this property offers peace of mind and comfort for its next owners.
Contact an agent
Home facts
- Listing ID #:2500002561
- Added:59 day(s) ago
- Updated:October 25, 2025 at 10:10 AM
Rooms and interior
- Bedrooms:3
- Total bathrooms:2
- Full bathrooms:1
- Half bathrooms:1
- Living area:1,250 sq. ft.
Heating and cooling
- Cooling:Central Air
- Heating:Central Heat
Structure and exterior
- Roof:Metal
- Building area:1,250 sq. ft.
- Lot area:0.5 Acres
Schools
- High school:Call School Board
- Middle school:Call School Board
- Elementary school:Vidrine
Utilities
- Sewer:Public Sewer
Finances and disclosures
- Price:$115,000
- Price per sq. ft.:$92
New listings near 356 Stephanie Street
- New
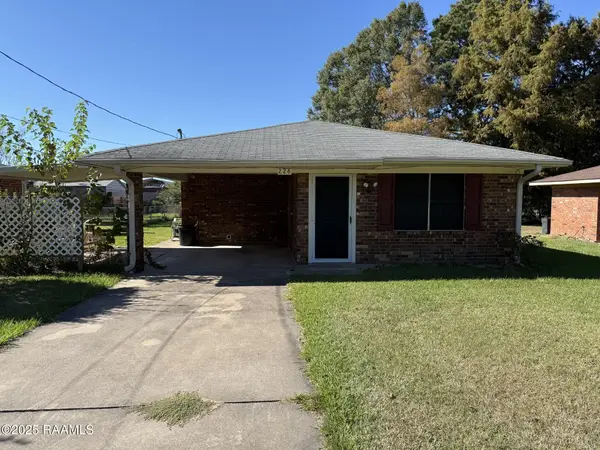 $69,900Active2 beds 1 baths1,097 sq. ft.
$69,900Active2 beds 1 baths1,097 sq. ft.226 Roderick Street, Ville Platte, LA 70586
MLS# CN2527856Listed by: PREMIER REALTY OF ACADIANA - New
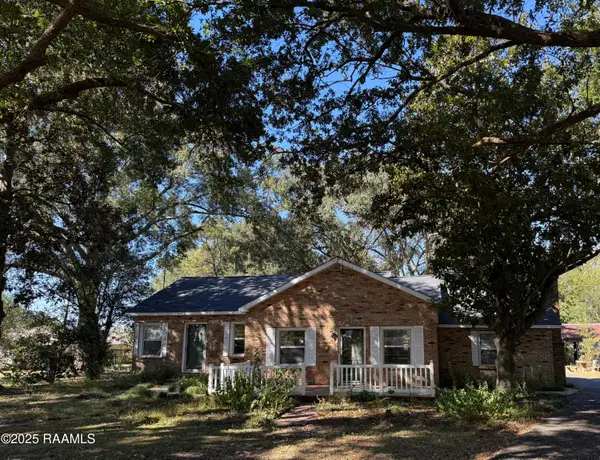 $145,000Active4 beds 3 baths3,100 sq. ft.
$145,000Active4 beds 3 baths3,100 sq. ft.2335 Main Street, Ville Platte, LA 70586
MLS# 2500004803Listed by: DREAM HOME REALTY, LLC 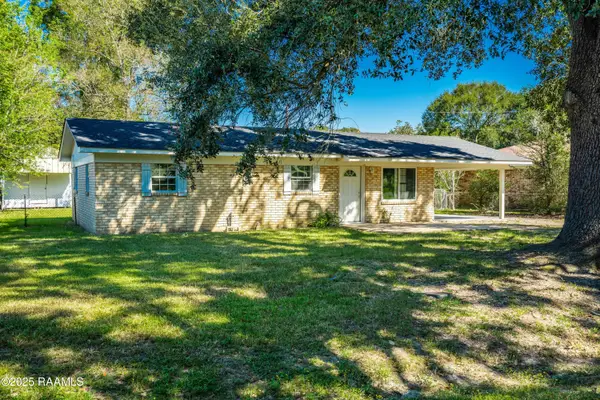 $105,000Pending3 beds 2 baths1,080 sq. ft.
$105,000Pending3 beds 2 baths1,080 sq. ft.133 Rue Maury, Ville Platte, LA 70586
MLS# 2500004546Listed by: KELLER WILLIAMS REALTY ACADIANA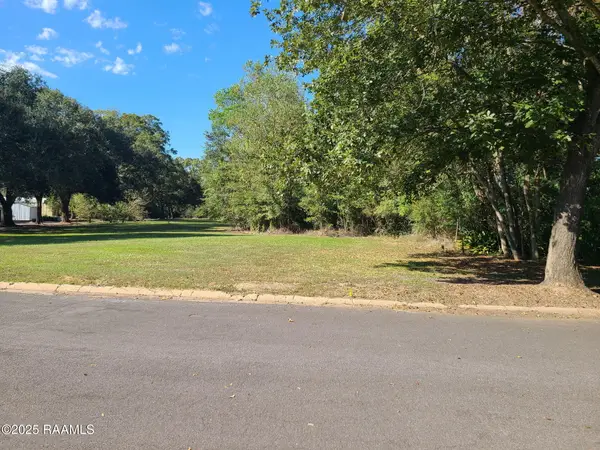 $25,000Active3 Acres
$25,000Active3 AcresTbd Carbon Loop, Ville Platte, LA 70586
MLS# 2500004495Listed by: REAL BROKER, LLC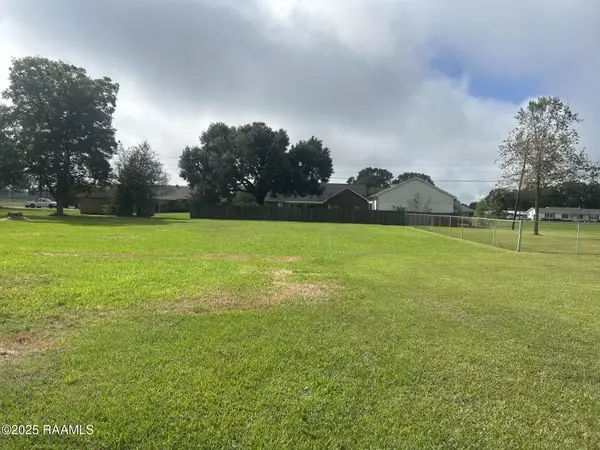 $17,500Active0.28 Acres
$17,500Active0.28 AcresTbd Lola Street, Ville Platte, LA 70586
MLS# 2500004387Listed by: PREMIER REALTY OF ACADIANA LLC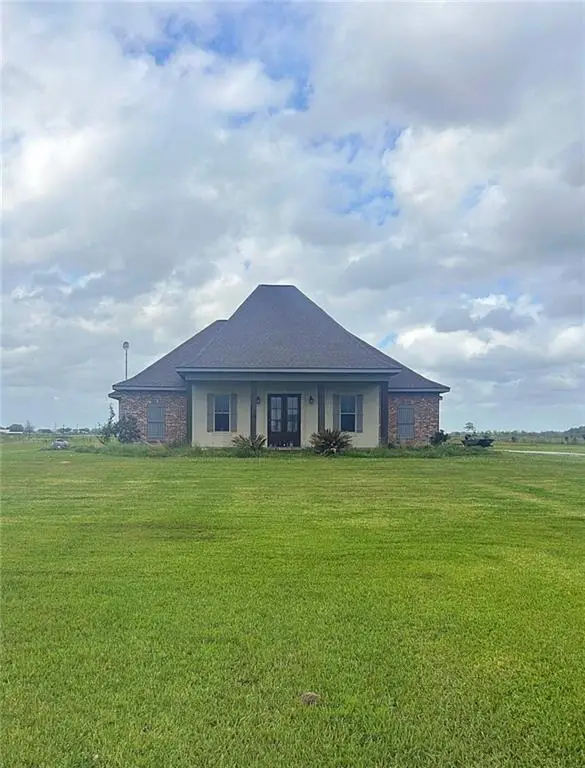 $398,000Active4 beds 3 baths2,410 sq. ft.
$398,000Active4 beds 3 baths2,410 sq. ft.2141 Mcgee Road, Ville Platte, LA 70586
MLS# CN2500665Listed by: PREMIER REALTY OF ACADIANA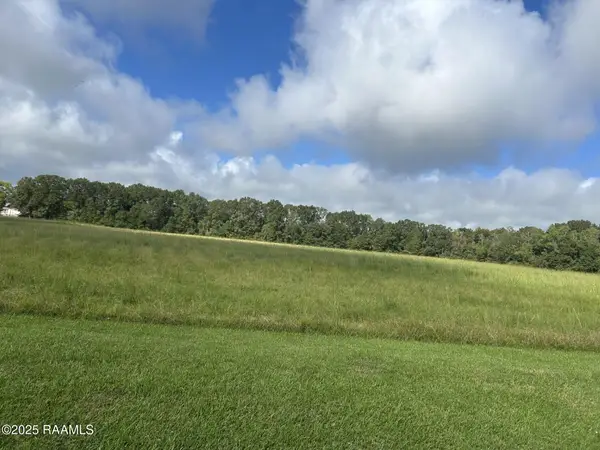 $84,900Active13.22 Acres
$84,900Active13.22 AcresTbd Lafleur Lane, Ville Platte, LA 70586
MLS# 2500004275Listed by: PREMIER REALTY OF ACADIANA LLC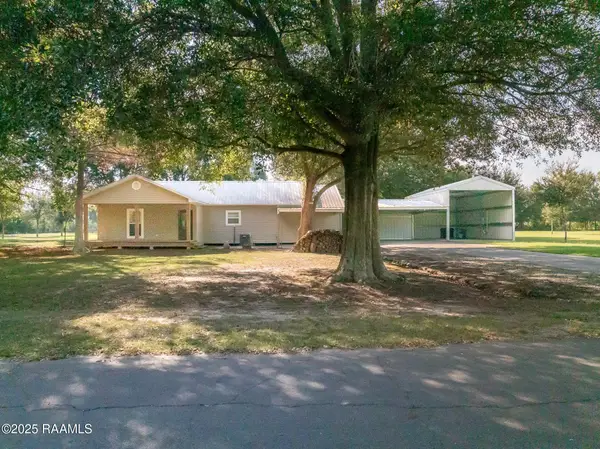 $215,000Active3 beds 2 baths1,744 sq. ft.
$215,000Active3 beds 2 baths1,744 sq. ft.509 Liberty Lane, Ville Platte, LA 70586
MLS# 2500004251Listed by: REAL BROKER, LLC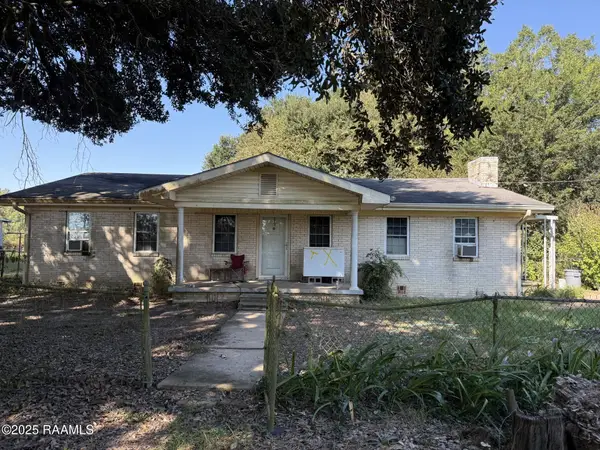 $164,000Active3 beds 1 baths1,768 sq. ft.
$164,000Active3 beds 1 baths1,768 sq. ft.1624 Cousins Road, Ville Platte, LA 70586
MLS# 2500004240Listed by: PREMIER REALTY OF ACADIANA LLC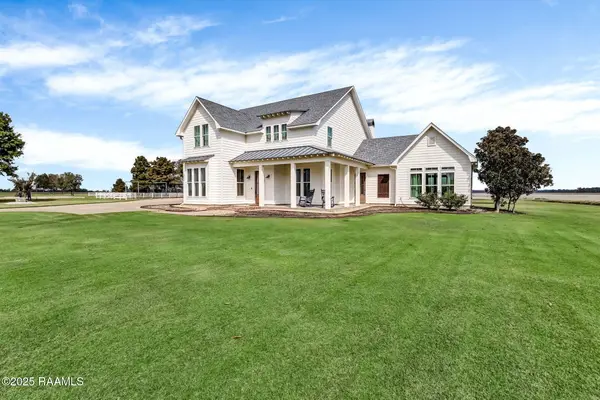 $820,000Active3 beds 3 baths3,140 sq. ft.
$820,000Active3 beds 3 baths3,140 sq. ft.1781 Millers Lake Road, Ville Platte, LA 70586
MLS# 2500004164Listed by: THE GLEASON GROUP
