1730 William Harris Road, West Monroe, LA 71291
Local realty services provided by:Better Homes and Gardens Real Estate Rhodes Realty
1730 William Harris Road,West Monroe, LA 71291
$2,500,000
- 4 Beds
- 6 Baths
- 9,658 sq. ft.
- Single family
- Active
Listed by:lesli thomas
Office:john rea realty
MLS#:214102
Source:LA_NEBOR
Price summary
- Price:$2,500,000
- Price per sq. ft.:$189.25
About this home
Escape to unparalleled luxury & seclusion with this breathtaking estate, on nearly 25 acres of rolling hills & peaceful countryside. Located just 8 minutes from I-20, this stunning 4 bedroom home with 3 full & 3 half bathrooms offers the ultimate in craftsmanship & comfort. A gated entrance & fenced perimeter ensure both privacy & security. The striking stone exterior & 300-year-old beams welcome you into an extraordinary living experience. Soaring ceilings & a towering stone fireplace, crowned with a mantel crafted from a reclaimed cypress tree of the Ouachita River, create a striking focal point. A wall of tall windows floods the space with natural light while showcasing serene views of the pond & landscape. The gourmet kitchen features granite countertops imported from Brazil, a commercial six-burner stove & a hand-carved Moroccan pantry door. The primary suite is a private retreat with a gas fireplace & a spa-like bathroom featuring a shower, soaking tub & seamless access to the laundry room for ultimate convenience. The expansive walk-in closet is thoughtfully designed with built-ins & an organized hanging system. Enjoy movie night in a private media room delivering an immersive cinematic experience. Designed for grand entertaining, an indoor bar overlooking a 3,300 sq. ft. heated/cooled garage & entertainment space. This space is a dream for vehicle collectors or it could be transformed into a basketball or pickleball court. Step outside to your private oasis/heated gunite pool & hot tub invite year-round relaxation, & the outdoor kitchen with stainless steel appliances ensures effortless entertaining. A versatile detached building offers endless possibilities—an additional carport, a workshop or a space for storing fishing gear for the stocked pond. This exceptional property is a rare opportunity to own an estate of distinction in the picturesque hills of Northeast Louisiana. Schedule your private tour today & experience the epitome of refined country living
Contact an agent
Home facts
- Year built:2017
- Listing ID #:214102
- Added:178 day(s) ago
- Updated:September 30, 2025 at 03:27 PM
Rooms and interior
- Bedrooms:4
- Total bathrooms:6
- Full bathrooms:3
- Half bathrooms:3
- Living area:9,658 sq. ft.
Heating and cooling
- Cooling:Central Air, Electric
- Heating:Central, Natural Gas
Structure and exterior
- Roof:Architectural Style
- Year built:2017
- Building area:9,658 sq. ft.
- Lot area:24.79 Acres
Schools
- High school:WEST OUACHITA
- Middle school:CALHOUN O
- Elementary school:CENTRAL O
Utilities
- Water:Public
- Sewer:Septic
Finances and disclosures
- Price:$2,500,000
- Price per sq. ft.:$189.25
New listings near 1730 William Harris Road
- New
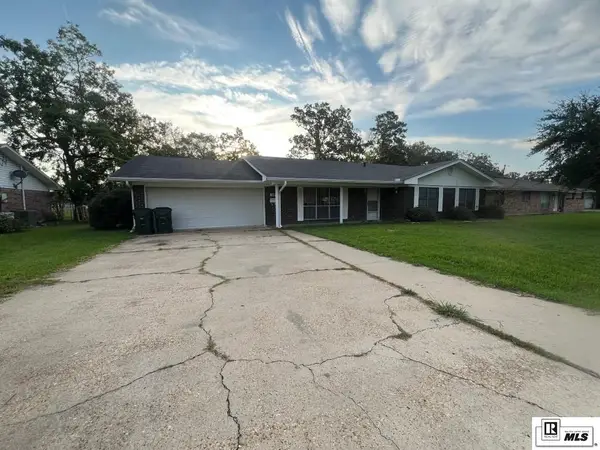 $145,000Active3 beds 2 baths1,700 sq. ft.
$145,000Active3 beds 2 baths1,700 sq. ft.802 Florence Street, West Monroe, LA 71291
MLS# 216609Listed by: COLDWELL BANKER GROUP ONE REALTY - New
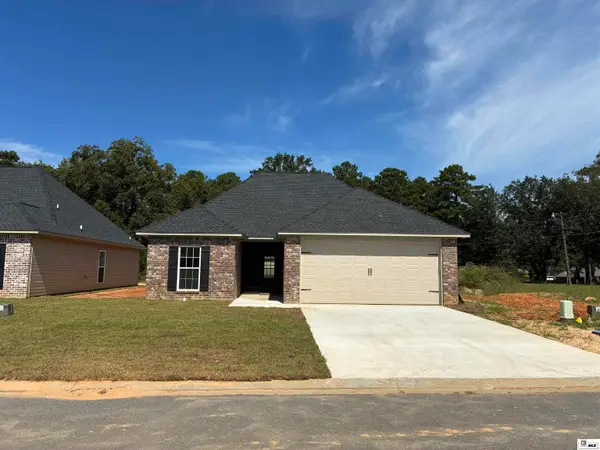 $259,500Active3 beds 2 baths1,408 sq. ft.
$259,500Active3 beds 2 baths1,408 sq. ft.1402 Good Hope Circle, West Monroe, LA 71291
MLS# 216607Listed by: TELO REALTY LLC - New
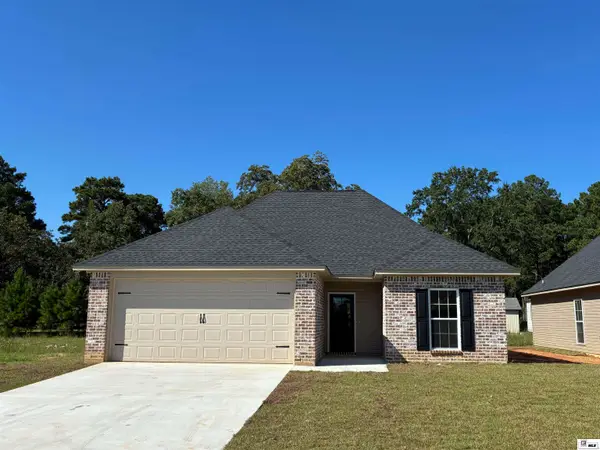 $259,500Active3 beds 2 baths1,408 sq. ft.
$259,500Active3 beds 2 baths1,408 sq. ft.1404 Good Hope Road, West Monroe, LA 71291
MLS# 216603Listed by: TELO REALTY LLC - New
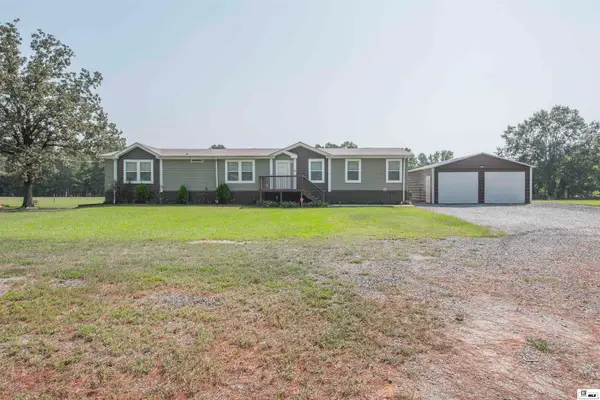 $219,900Active4 beds 2 baths2,423 sq. ft.
$219,900Active4 beds 2 baths2,423 sq. ft.305 Day Road, West Monroe, LA 71291
MLS# 216599Listed by: JOHN REA REALTY - New
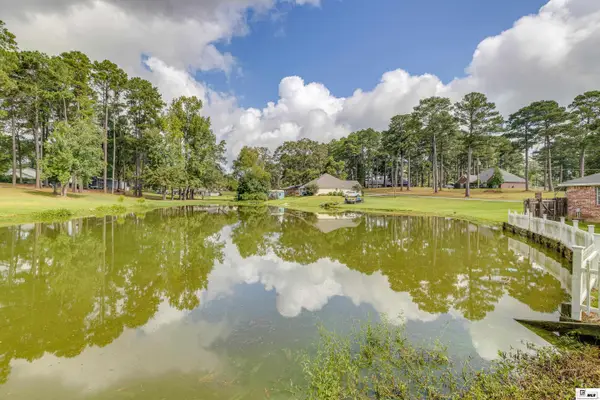 $240,000Active3 beds 2 baths1,474 sq. ft.
$240,000Active3 beds 2 baths1,474 sq. ft.108 Byrd Road, West Monroe, LA 71292
MLS# 216582Listed by: FRENCH REALTY, LLC - New
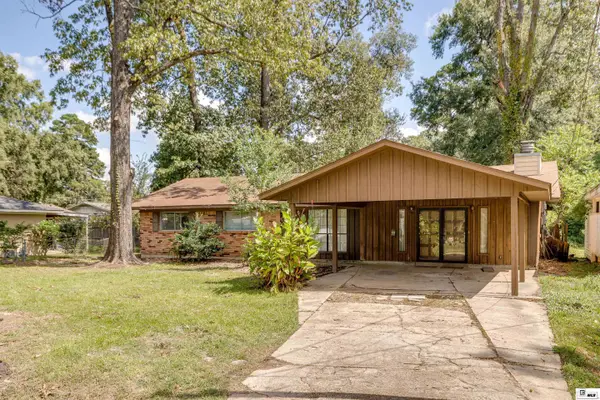 $150,000Active3 beds 2 baths1,812 sq. ft.
$150,000Active3 beds 2 baths1,812 sq. ft.2404 N 10th Street, West Monroe, LA 71291-9999
MLS# 216578Listed by: COLDWELL BANKER GROUP ONE REALTY - New
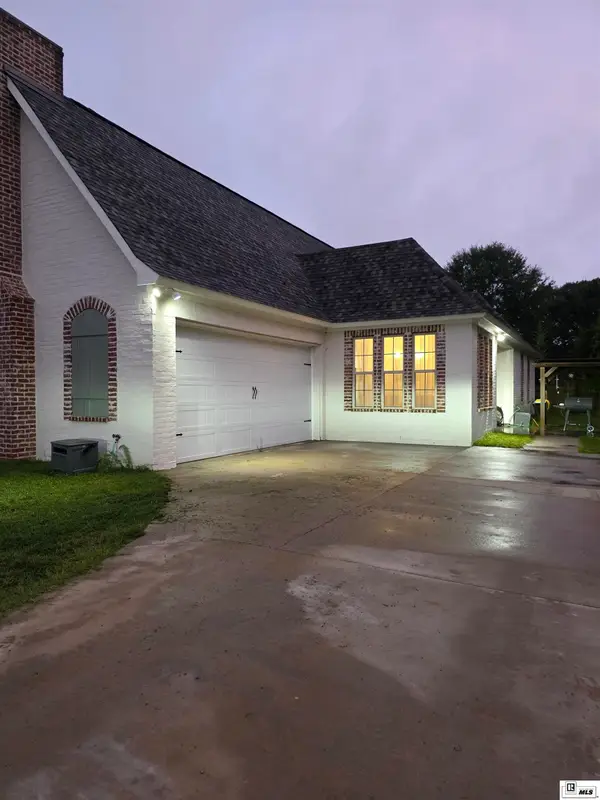 $307,000Active3 beds 2 baths1,672 sq. ft.
$307,000Active3 beds 2 baths1,672 sq. ft.107 Searcy Lane, West Monroe, LA 71291
MLS# 216569Listed by: VANGUARD REALTY - New
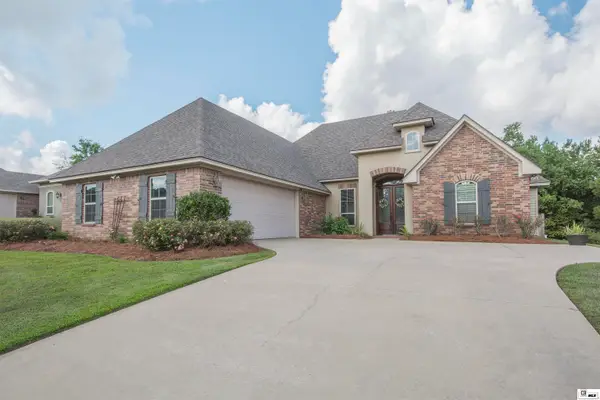 $415,000Active4 beds 3 baths2,421 sq. ft.
$415,000Active4 beds 3 baths2,421 sq. ft.406 Austin Oaks Circle, West Monroe, LA 71291
MLS# 216563Listed by: JOHN REA REALTY - New
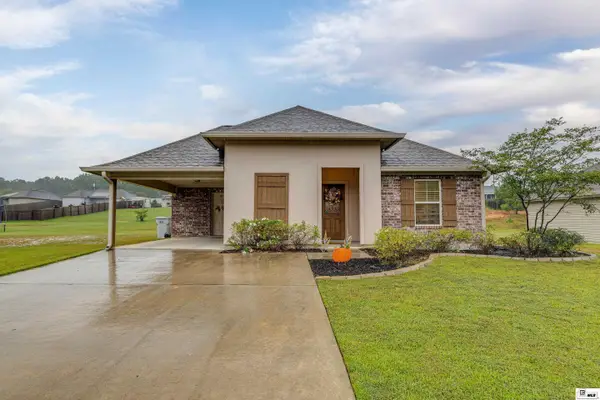 $225,000Active3 beds 2 baths1,266 sq. ft.
$225,000Active3 beds 2 baths1,266 sq. ft.136 Carriage Hills Drive, West Monroe, LA 71291
MLS# 216556Listed by: HARRISON LILLY - New
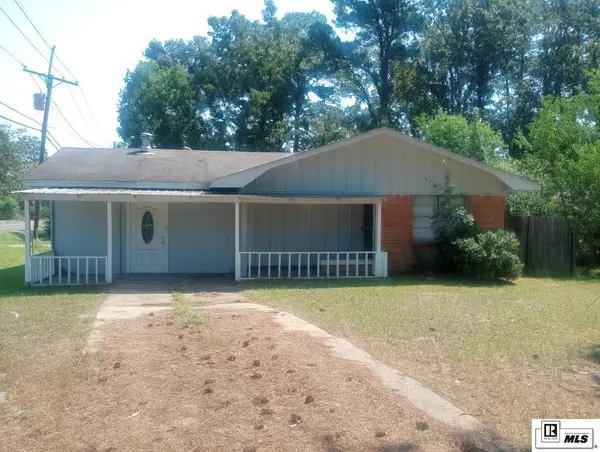 $85,000Active3 beds 1 baths1,721 sq. ft.
$85,000Active3 beds 1 baths1,721 sq. ft.101 Grayson Street, West Monroe, LA 71292
MLS# 216554Listed by: COLDWELL BANKER GROUP ONE REALTY
