136 Carriage Hills Drive, West Monroe, LA 71291
Local realty services provided by:Better Homes and Gardens Real Estate Rhodes Realty
136 Carriage Hills Drive,West Monroe, LA 71291
$225,000
- 3 Beds
- 2 Baths
- 1,266 sq. ft.
- Single family
- Active
Upcoming open houses
- Thu, Sep 2511:00 am - 06:00 pm
Listed by:harrison lilly
Office:harrison lilly
MLS#:216556
Source:LA_NEBOR
Price summary
- Price:$225,000
- Price per sq. ft.:$124.52
About this home
Step inside to a spacious living room that flows seamlessly into the kitchen, where sleek granite countertops and abundant cabinetry provide both elegance and function. A light-filled dining area sits just beyond the kitchen, and a door leads to a charming enclosed patio—perfect for relaxing or entertaining—with direct access to the backyard. Conveniently located off the kitchen, the laundry room features built-in cabinets and a door to the single-car carport. To the right of the living room are two generous bedrooms, including one with elegant French-door closets, and a full hall bathroom that serves this wing of the home. The private primary suite offers a recessed ceiling, an exceptionally large walk-in closet, and a luxurious en-suite bath with a dual-sink granite vanity. Throughout the home, stained concrete floors add warmth and durability, creating a modern yet low-maintenance finish.
Contact an agent
Home facts
- Year built:2017
- Listing ID #:216556
- Added:1 day(s) ago
- Updated:September 25, 2025 at 07:51 PM
Rooms and interior
- Bedrooms:3
- Total bathrooms:2
- Full bathrooms:2
- Living area:1,266 sq. ft.
Heating and cooling
- Cooling:Central Air
- Heating:Natural Gas
Structure and exterior
- Roof:Architectural Style
- Year built:2017
- Building area:1,266 sq. ft.
- Lot area:0.36 Acres
Schools
- High school:WEST MONROE HIGH SCHOOL
- Middle school:GOOD HOPE MIDDL
- Elementary school:GEORGE WELCH O
Utilities
- Water:Public
- Sewer:Public
Finances and disclosures
- Price:$225,000
- Price per sq. ft.:$124.52
New listings near 136 Carriage Hills Drive
- New
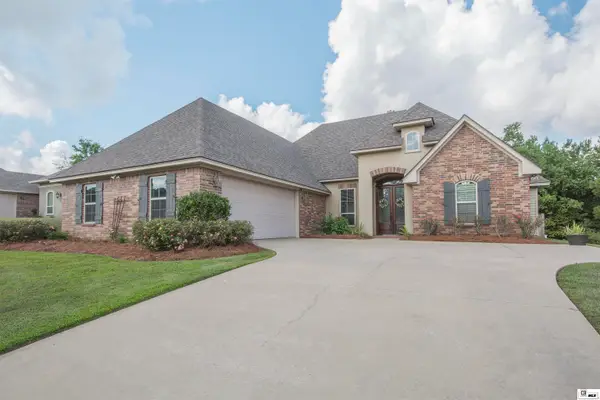 $415,000Active4 beds 3 baths2,421 sq. ft.
$415,000Active4 beds 3 baths2,421 sq. ft.406 Austin Oaks Circle, West Monroe, LA 71291
MLS# 216563Listed by: JOHN REA REALTY - New
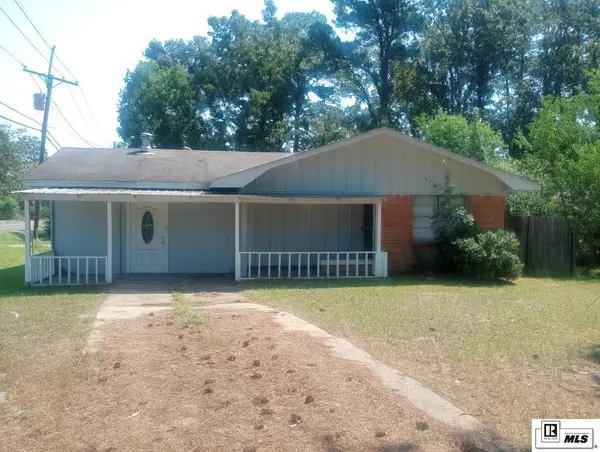 $85,000Active3 beds 1 baths1,721 sq. ft.
$85,000Active3 beds 1 baths1,721 sq. ft.101 Grayson Street, West Monroe, LA 71292
MLS# 216554Listed by: COLDWELL BANKER GROUP ONE REALTY - New
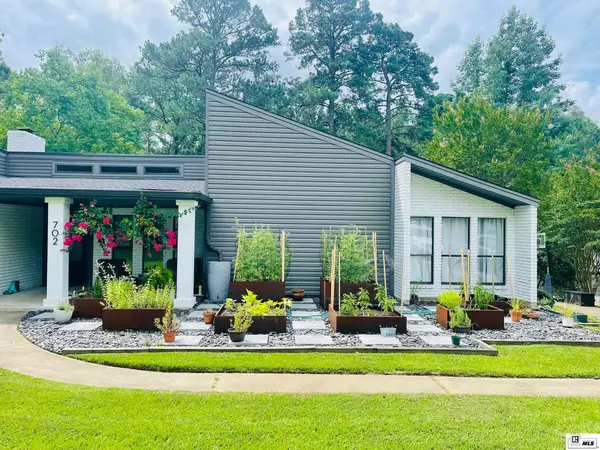 $449,900Active4 beds 3 baths3,068 sq. ft.
$449,900Active4 beds 3 baths3,068 sq. ft.702 Northwood Drive, West Monroe, LA 71291
MLS# 216547Listed by: COLDWELL BANKER GROUP ONE REALTY - Open Sun, 2 to 4pmNew
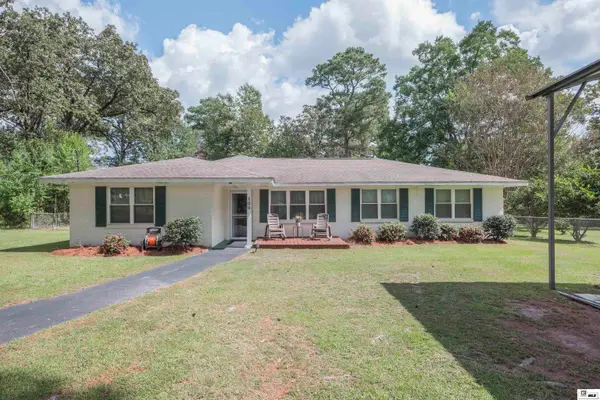 $219,900Active3 beds 2 baths1,731 sq. ft.
$219,900Active3 beds 2 baths1,731 sq. ft.500 Belmont Drive, West Monroe, LA 71291
MLS# 216544Listed by: JOHN REA REALTY - New
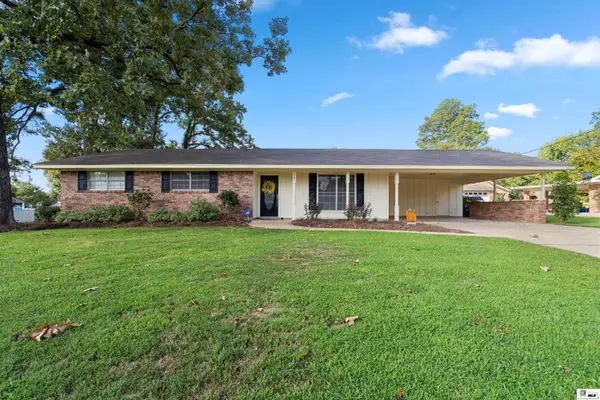 $245,000Active3 beds 2 baths1,926 sq. ft.
$245,000Active3 beds 2 baths1,926 sq. ft.303 Darbonne Drive, West Monroe, LA 71291
MLS# 216545Listed by: VANGUARD REALTY - New
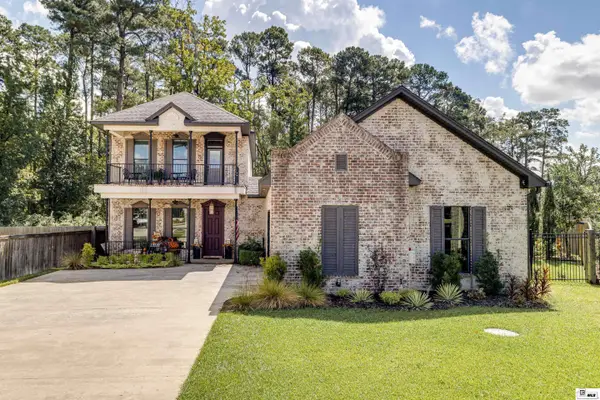 $525,000Active4 beds 4 baths2,711 sq. ft.
$525,000Active4 beds 4 baths2,711 sq. ft.116 Sadie Lane, West Monroe, LA 71291
MLS# 216531Listed by: KELLER WILLIAMS PARISHWIDE PARTNERS - New
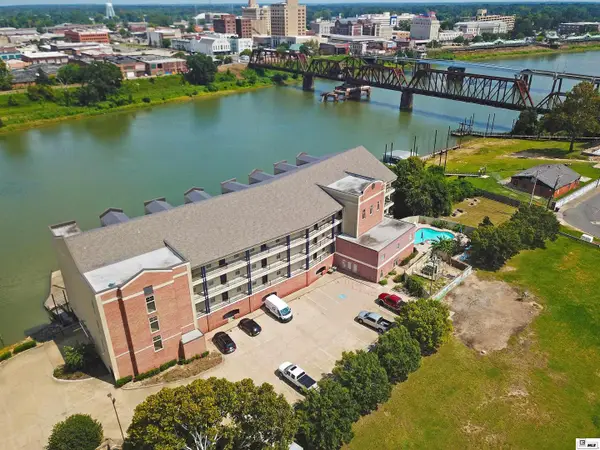 $349,000Active3 beds 3 baths1,856 sq. ft.
$349,000Active3 beds 3 baths1,856 sq. ft.1 Natchitoches Street #108, West Monroe, LA 71291
MLS# 216373Listed by: RE/MAX PREMIER REALTY - New
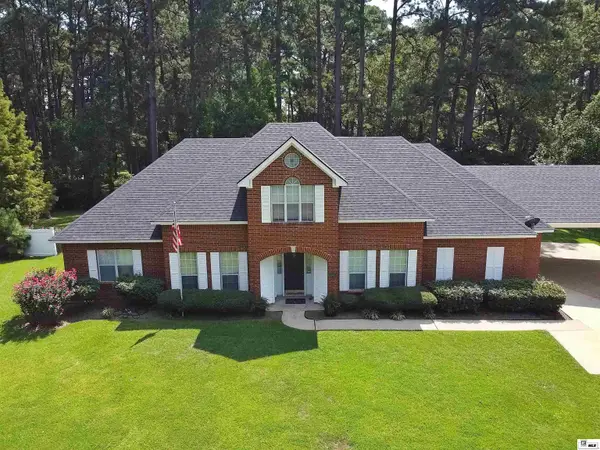 $399,500Active4 beds 4 baths3,276 sq. ft.
$399,500Active4 beds 4 baths3,276 sq. ft.101 Contrail Drive, West Monroe, LA 71291
MLS# 216504Listed by: COLDWELL BANKER GROUP ONE REALTY - New
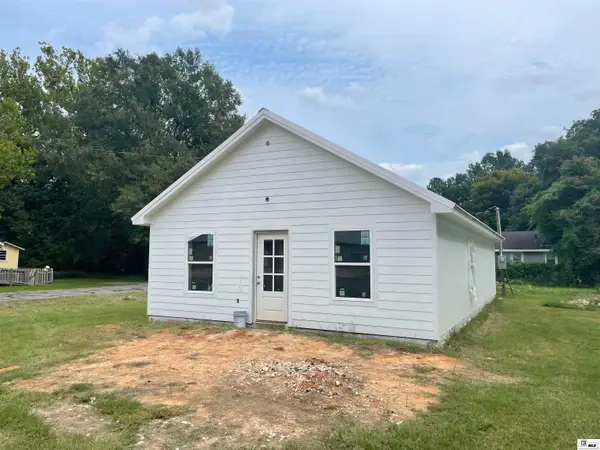 $129,000Active2 beds 1 baths1,056 sq. ft.
$129,000Active2 beds 1 baths1,056 sq. ft.201 Wheelis Street, West Monroe, LA 71292
MLS# 216495Listed by: DOGWOOD REAL ESTATE LLC
