212 Newell Johnson Road, West Monroe, LA 71292
Local realty services provided by:Better Homes and Gardens Real Estate Veranda Realty
212 Newell Johnson Road,West Monroe, LA 71292
$299,900
- 4 Beds
- 3 Baths
- 2,800 sq. ft.
- Single family
- Active
Listed by:paula beasley
Office:coldwell banker group one realty
MLS#:214827
Source:LA_NEBOR
Price summary
- Price:$299,900
- Price per sq. ft.:$85.69
About this home
Charming Country Living on 4 Acres – Spacious & Serene! Discover comfort, space, and Southern charm in this home nestled on 4 peaceful acres. Boasting approximately 2,800 heated square feet, this 4-bedroom, 2.5-bath gem offers the perfect blend of functionality and style. Step inside to a huge living area complete with a cozy fireplace, built-ins, wet bar, and elegant French doors that open to a generous covered porch—perfect for relaxing or entertaining. You’ll love the kitchen featuring a center island, breakfast bar, garden window, pantry, built-in desk, brick floors, and abundant cabinetry. Retreat to a spacious master suite with a private porch entrance, two walk-in closets, double sinks, a clawfoot tub, and a separate shower. A split floorplan provides privacy with three additional bedrooms and a Jack & Jill bath on the other side of the home. Enjoy thoughtful details throughout: crown molding, a 62’ covered front porch, a large laundry room with sink and cabinetry, and so much more! This one checks all the boxes—space and serene country living. Schedule your tour today!
Contact an agent
Home facts
- Year built:1999
- Listing ID #:214827
- Added:124 day(s) ago
- Updated:September 30, 2025 at 01:47 PM
Rooms and interior
- Bedrooms:4
- Total bathrooms:3
- Full bathrooms:2
- Half bathrooms:1
- Living area:2,800 sq. ft.
Heating and cooling
- Cooling:Central Air
- Heating:Central
Structure and exterior
- Roof:Asphalt Shingle
- Year built:1999
- Building area:2,800 sq. ft.
- Lot area:4 Acres
Schools
- High school:WEST OUACHITA
- Middle school:WOODLAWN O
- Elementary school:WOODLAWN O
Utilities
- Water:Public
- Sewer:Septic
Finances and disclosures
- Price:$299,900
- Price per sq. ft.:$85.69
New listings near 212 Newell Johnson Road
- New
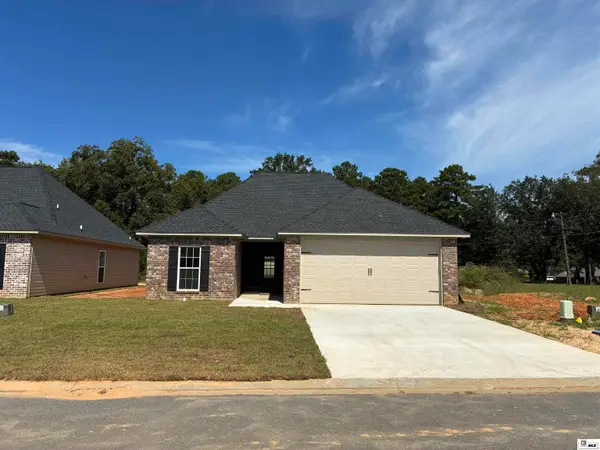 $259,500Active3 beds 2 baths1,408 sq. ft.
$259,500Active3 beds 2 baths1,408 sq. ft.1402 Good Hope Circle, West Monroe, LA 71291
MLS# 216607Listed by: TELO REALTY LLC - New
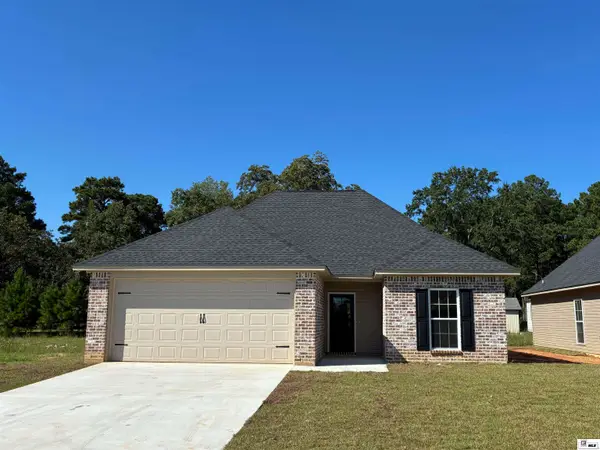 $259,500Active3 beds 2 baths1,408 sq. ft.
$259,500Active3 beds 2 baths1,408 sq. ft.1404 Good Hope Road, West Monroe, LA 71291
MLS# 216603Listed by: TELO REALTY LLC - New
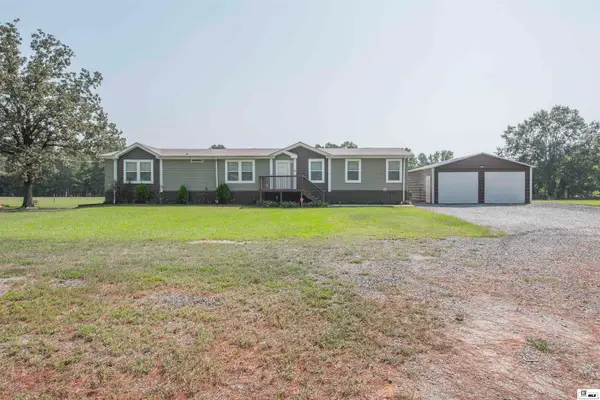 $219,900Active4 beds 2 baths2,423 sq. ft.
$219,900Active4 beds 2 baths2,423 sq. ft.305 Day Road, West Monroe, LA 71291
MLS# 216599Listed by: JOHN REA REALTY - New
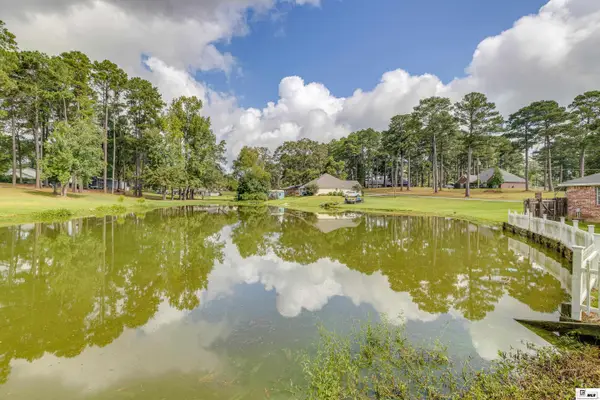 $240,000Active3 beds 2 baths1,474 sq. ft.
$240,000Active3 beds 2 baths1,474 sq. ft.108 Byrd Road, West Monroe, LA 71292
MLS# 216582Listed by: FRENCH REALTY, LLC - New
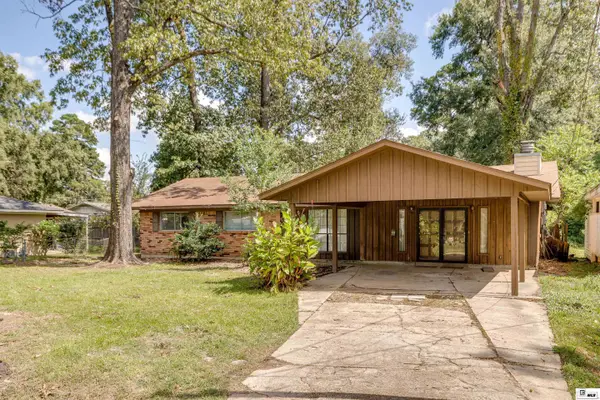 $150,000Active3 beds 2 baths1,812 sq. ft.
$150,000Active3 beds 2 baths1,812 sq. ft.2404 N 10th Street, West Monroe, LA 71291-9999
MLS# 216578Listed by: COLDWELL BANKER GROUP ONE REALTY - New
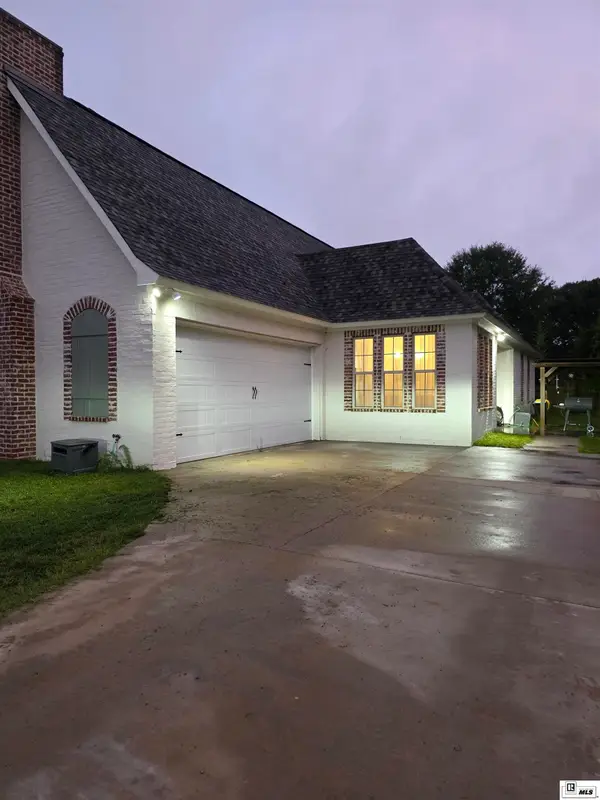 $307,000Active3 beds 2 baths1,672 sq. ft.
$307,000Active3 beds 2 baths1,672 sq. ft.107 Searcy Lane, West Monroe, LA 71291
MLS# 216569Listed by: VANGUARD REALTY - New
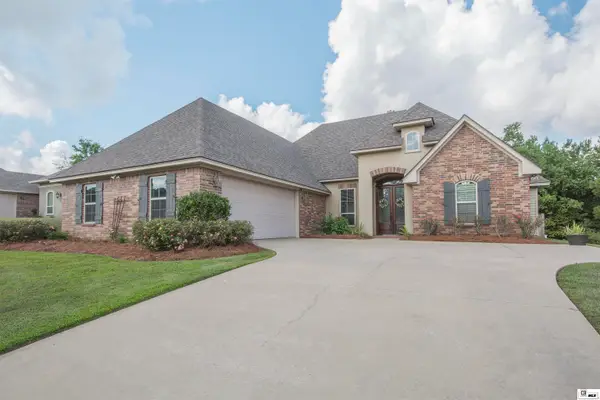 $415,000Active4 beds 3 baths2,421 sq. ft.
$415,000Active4 beds 3 baths2,421 sq. ft.406 Austin Oaks Circle, West Monroe, LA 71291
MLS# 216563Listed by: JOHN REA REALTY - New
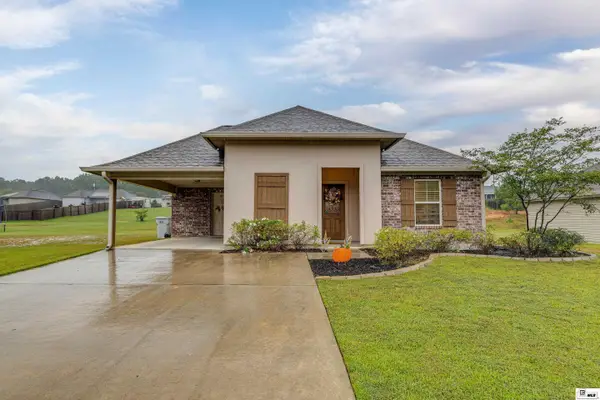 $225,000Active3 beds 2 baths1,266 sq. ft.
$225,000Active3 beds 2 baths1,266 sq. ft.136 Carriage Hills Drive, West Monroe, LA 71291
MLS# 216556Listed by: HARRISON LILLY - New
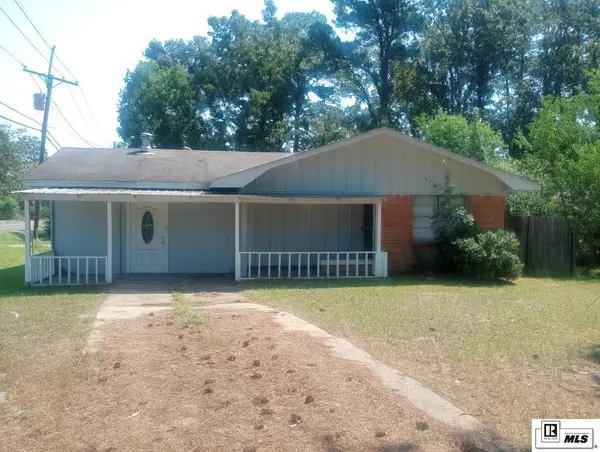 $85,000Active3 beds 1 baths1,721 sq. ft.
$85,000Active3 beds 1 baths1,721 sq. ft.101 Grayson Street, West Monroe, LA 71292
MLS# 216554Listed by: COLDWELL BANKER GROUP ONE REALTY - New
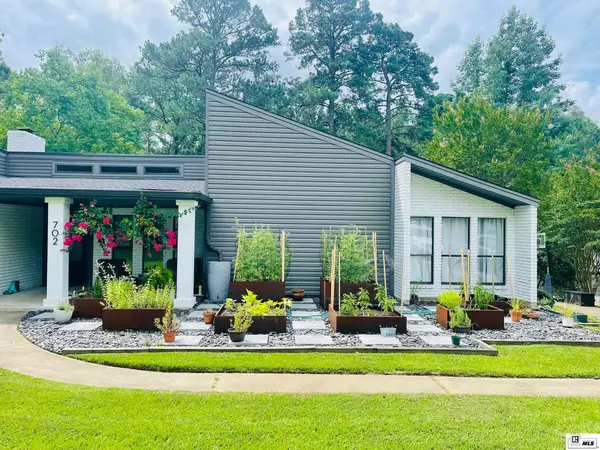 $449,900Active4 beds 3 baths3,068 sq. ft.
$449,900Active4 beds 3 baths3,068 sq. ft.702 Northwood Drive, West Monroe, LA 71291
MLS# 216547Listed by: COLDWELL BANKER GROUP ONE REALTY
