378 Miller Shelby Road, West Monroe, LA 71292
Local realty services provided by:Better Homes and Gardens Real Estate Rhodes Realty
378 Miller Shelby Road,West Monroe, LA 71292
$1,150,000
- 4 Beds
- 4 Baths
- 3,647 sq. ft.
- Single family
- Active
Listed by:shane wooten
Office:keller williams parishwide partners
MLS#:215891
Source:LA_NEBOR
Price summary
- Price:$1,150,000
- Price per sq. ft.:$188
About this home
Welcome to your private paradise! Nestled on a quiet street and set on 17 acres, this stunning 4 bedroom, 3.5 bathroom custom home offers the perfect blend of country charm and modern luxury. Step inside to discover spacious living areas with tall wood ceilings, hardwood floors throughout, recessed lighting, and expansive windows that flood the home with natural light. The inviting living room centers around a cozy brick fireplace and flows effortlessly into the other main areas. The heart of the home is the beautifully appointed kitchen, complete with granite countertops, stainless steel appliances, ample cabinet space, and elegant glass-front cabinets. Adjacent is a dedicated office space that leads into the large sunroom, where you can enjoy views of the landscape year round. Each bedroom offers generous space and abundant storage, while the luxurious master suite includes dual vanities, his-and-her walk-in closets, a soaking tub, and a zero entry shower for ultimate comfort. Outdoor living is just as impressive! Unwind on the long covered front porch or host gatherings with the fully equipped outdoor kitchen. Take a dip in the in-ground pool, fish from one of two stocked ponds, or pick fresh fruit from your very own blueberry orchard. Additional features include: a large attached workshop with stair access to storage, a whole house generator, a full water filtration system and two tankless water heaters. Don't miss your chance to call this home! Schedule your private showing to view this one before it's too late!
Contact an agent
Home facts
- Year built:1999
- Listing ID #:215891
- Added:52 day(s) ago
- Updated:September 30, 2025 at 01:47 PM
Rooms and interior
- Bedrooms:4
- Total bathrooms:4
- Full bathrooms:3
- Half bathrooms:1
- Living area:3,647 sq. ft.
Heating and cooling
- Cooling:Central Air, Electric
- Heating:Propane
Structure and exterior
- Roof:Architectural Style, Metal
- Year built:1999
- Building area:3,647 sq. ft.
- Lot area:17.03 Acres
Schools
- High school:WEST OUACHITA
- Middle school:CALHOUN O
- Elementary school:CENTRAL O
Utilities
- Water:Public
- Sewer:Septic
Finances and disclosures
- Price:$1,150,000
- Price per sq. ft.:$188
New listings near 378 Miller Shelby Road
- New
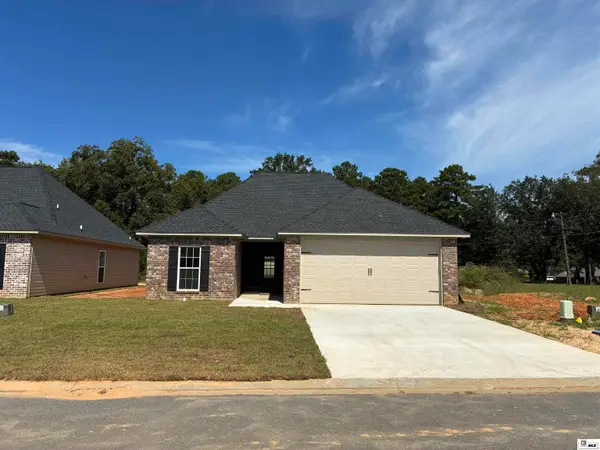 $259,500Active3 beds 2 baths1,408 sq. ft.
$259,500Active3 beds 2 baths1,408 sq. ft.1402 Good Hope Circle, West Monroe, LA 71291
MLS# 216607Listed by: TELO REALTY LLC - New
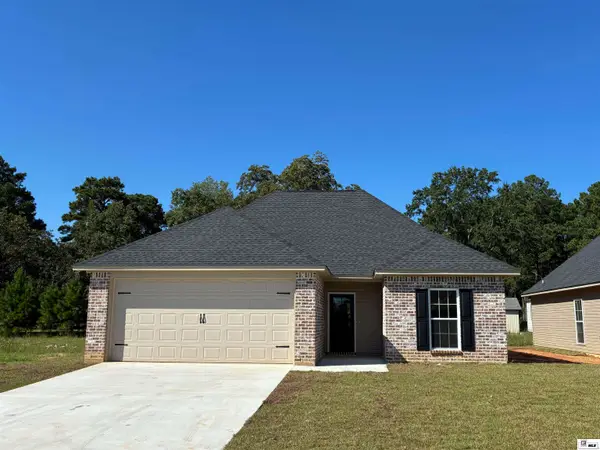 $259,500Active3 beds 2 baths1,408 sq. ft.
$259,500Active3 beds 2 baths1,408 sq. ft.1404 Good Hope Road, West Monroe, LA 71291
MLS# 216603Listed by: TELO REALTY LLC - New
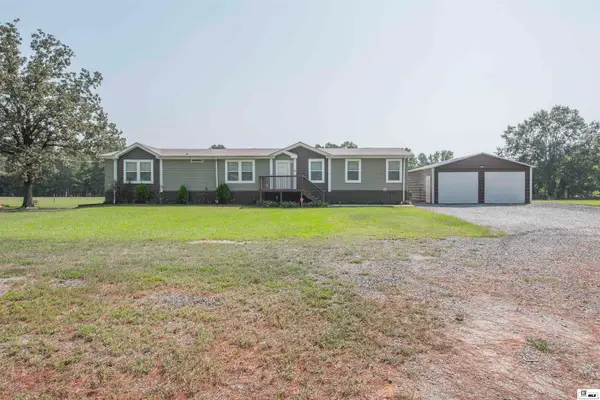 $219,900Active4 beds 2 baths2,423 sq. ft.
$219,900Active4 beds 2 baths2,423 sq. ft.305 Day Road, West Monroe, LA 71291
MLS# 216599Listed by: JOHN REA REALTY - New
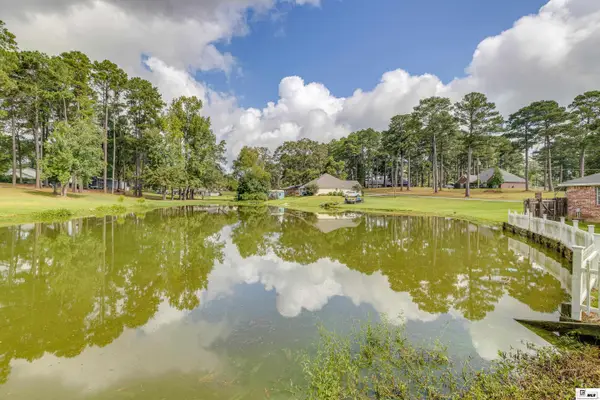 $240,000Active3 beds 2 baths1,474 sq. ft.
$240,000Active3 beds 2 baths1,474 sq. ft.108 Byrd Road, West Monroe, LA 71292
MLS# 216582Listed by: FRENCH REALTY, LLC - New
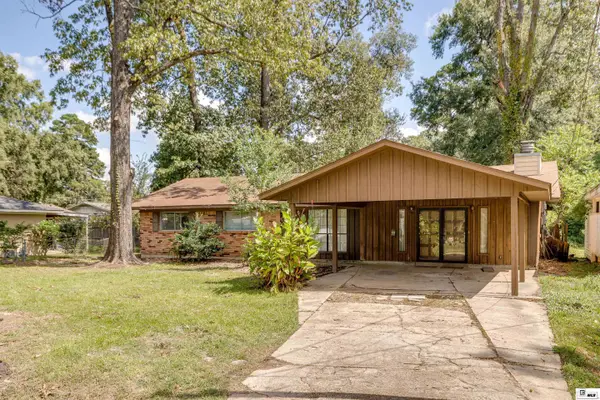 $150,000Active3 beds 2 baths1,812 sq. ft.
$150,000Active3 beds 2 baths1,812 sq. ft.2404 N 10th Street, West Monroe, LA 71291-9999
MLS# 216578Listed by: COLDWELL BANKER GROUP ONE REALTY - New
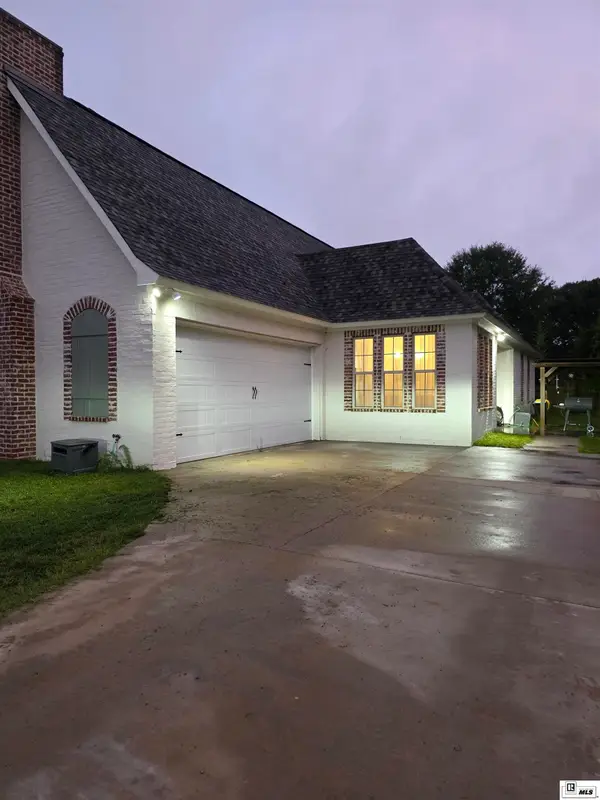 $307,000Active3 beds 2 baths1,672 sq. ft.
$307,000Active3 beds 2 baths1,672 sq. ft.107 Searcy Lane, West Monroe, LA 71291
MLS# 216569Listed by: VANGUARD REALTY - New
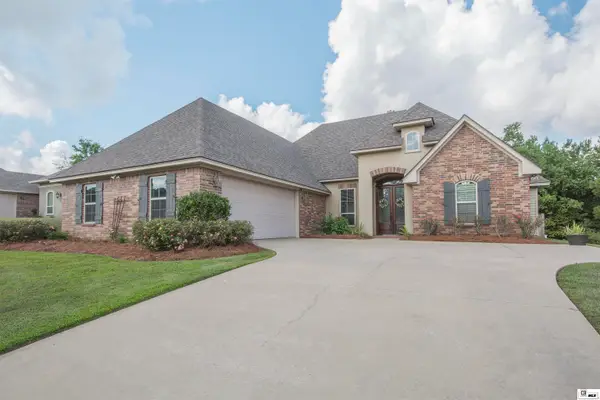 $415,000Active4 beds 3 baths2,421 sq. ft.
$415,000Active4 beds 3 baths2,421 sq. ft.406 Austin Oaks Circle, West Monroe, LA 71291
MLS# 216563Listed by: JOHN REA REALTY - New
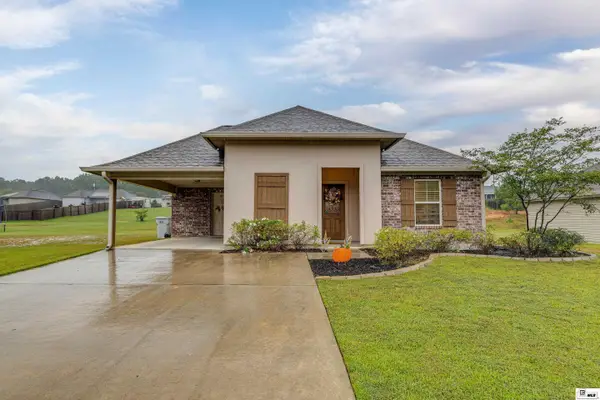 $225,000Active3 beds 2 baths1,266 sq. ft.
$225,000Active3 beds 2 baths1,266 sq. ft.136 Carriage Hills Drive, West Monroe, LA 71291
MLS# 216556Listed by: HARRISON LILLY - New
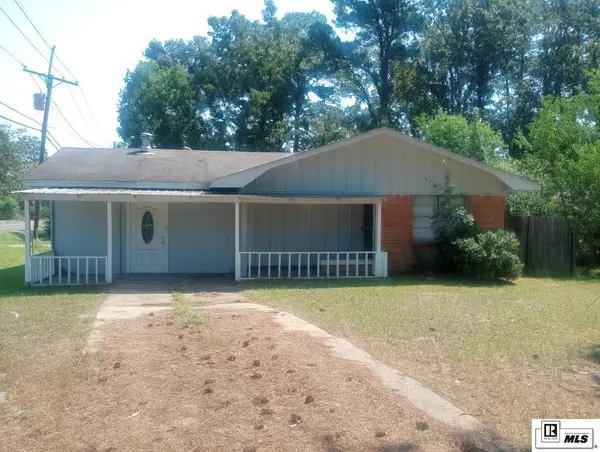 $85,000Active3 beds 1 baths1,721 sq. ft.
$85,000Active3 beds 1 baths1,721 sq. ft.101 Grayson Street, West Monroe, LA 71292
MLS# 216554Listed by: COLDWELL BANKER GROUP ONE REALTY - New
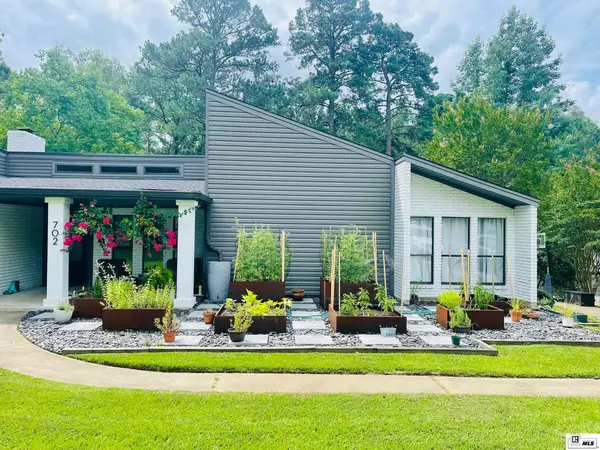 $449,900Active4 beds 3 baths3,068 sq. ft.
$449,900Active4 beds 3 baths3,068 sq. ft.702 Northwood Drive, West Monroe, LA 71291
MLS# 216547Listed by: COLDWELL BANKER GROUP ONE REALTY
