412 Austin Oaks Circle #7, West Monroe, LA 71292
Local realty services provided by:Better Homes and Gardens Real Estate Rhodes Realty
412 Austin Oaks Circle #7,West Monroe, LA 71292
$439,900
- 4 Beds
- 3 Baths
- 2,371 sq. ft.
- Single family
- Active
Listed by:shane yates
Office:louisiana land and homes, llc.
MLS#:216343
Source:LA_NEBOR
Price summary
- Price:$439,900
- Price per sq. ft.:$131.24
About this home
Looking for a true 4 bedroom home that's convenient to the I-20 commute and all things West Monroe? Welcome Home ! Here we have a move-in ready 4 bed/3 bath home, built in 2012 and located on a large corner lot with lots of frontage feet in West Monroe’s Parkwood II Estates. Enter through the double door foyer to an inviting living room with wood-look tile, arches and other brick accents throughout, varying ceiling heights and designs, heavy molding, recessed lighting, granite countertops, large island and walk-in pantry, stainless appliances, 5 burner gas stove/oven, a utility room/office combo and gas log fireplace in the kitchen/dining area, 2 car garage with storage area. Layout is a split floorplan with the master bedroom conveniently located off the kitchen, which features a tray ceiling, brick accent wall, exterior door to back porch, and the master bath which boasts a high vaulted ceiling, dual sink vanity, soaking tub and a separate shower, large his/her walk-in closet with island/dresser top. Strolling over to the other side of the home you'll find 3 more generous sized bedrooms and 2 full baths. The property also has a spacious fenced rear yard for privacy and allowing the kids and/or pets to enjoy outdoor recreational activities. The rear covered and open patio makes for the ideal gathering space for entertaining the family and friends for the weekend BBQ ! Give us a call to schedule your private showing today, we'd love to show you around.
Contact an agent
Home facts
- Year built:2012
- Listing ID #:216343
- Added:6 day(s) ago
- Updated:September 16, 2025 at 12:57 PM
Rooms and interior
- Bedrooms:4
- Total bathrooms:3
- Full bathrooms:3
- Living area:2,371 sq. ft.
Heating and cooling
- Cooling:Central Air
- Heating:Central
Structure and exterior
- Roof:Architectural Style
- Year built:2012
- Building area:2,371 sq. ft.
- Lot area:0.31 Acres
Schools
- High school:WEST MONROE HIGH SCHOOL
- Middle school:WEST RIDGE MIDDL
- Elementary school:CLAIBORNE O
Utilities
- Water:Tap Fee Paid
- Sewer:Public
Finances and disclosures
- Price:$439,900
- Price per sq. ft.:$131.24
New listings near 412 Austin Oaks Circle #7
- New
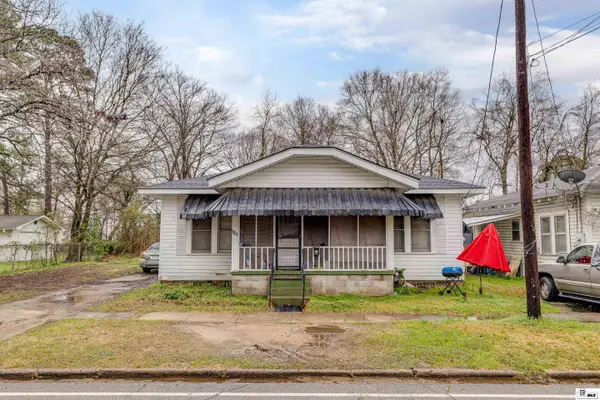 $65,000Active-- beds -- baths
$65,000Active-- beds -- baths809 Pine Street, West Monroe, LA 71291
MLS# 216431Listed by: HARRISON LILLY - New
 $110,000Active-- beds -- baths
$110,000Active-- beds -- baths406 Sandal Street, West Monroe, LA 71292
MLS# 216432Listed by: HARRISON LILLY - New
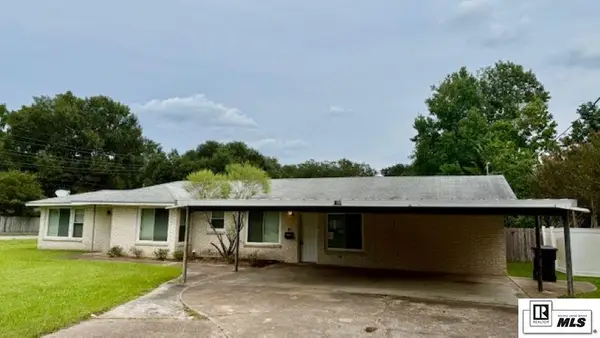 $167,000Active4 beds 2 baths2,128 sq. ft.
$167,000Active4 beds 2 baths2,128 sq. ft.214 Chickasaw Drive, West Monroe, LA 71292
MLS# 216418Listed by: CENTURY 21 UNITED - New
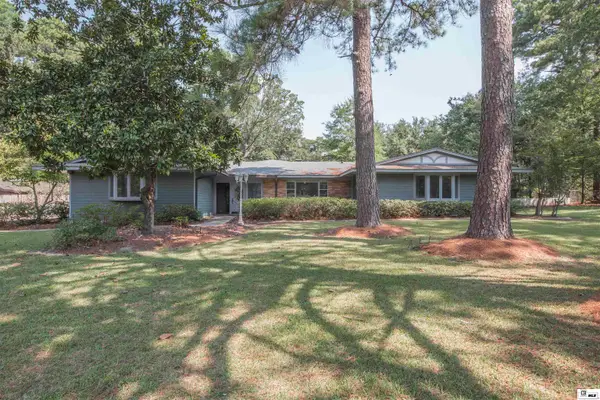 $278,000Active3 beds 2 baths3,129 sq. ft.
$278,000Active3 beds 2 baths3,129 sq. ft.102 Roberta Drive, West Monroe, LA 71291
MLS# 216417Listed by: JOHN REA REALTY - New
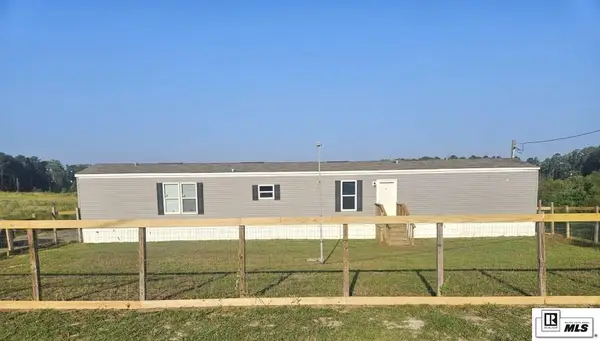 $137,500Active3 beds 2 baths1,216 sq. ft.
$137,500Active3 beds 2 baths1,216 sq. ft.1102 Howard Brown Road, West Monroe, LA 71292
MLS# 216402Listed by: COLDWELL BANKER GROUP ONE REALTY - New
 $137,500Active3 beds 2 baths1,216 sq. ft.
$137,500Active3 beds 2 baths1,216 sq. ft.1066 Howard Brown Road, West Monroe, LA 71292
MLS# 216400Listed by: COLDWELL BANKER GROUP ONE REALTY - New
 $226,000Active3 beds 2 baths2,111 sq. ft.
$226,000Active3 beds 2 baths2,111 sq. ft.598 Howard Brown Road, West Monroe, LA 71292
MLS# 216398Listed by: FRENCH REALTY, LLC - New
 $115,000Active3 beds 1 baths1,480 sq. ft.
$115,000Active3 beds 1 baths1,480 sq. ft.1302 Hinton Street, West Monroe, LA 71292
MLS# 216393Listed by: HARRISON LILLY - New
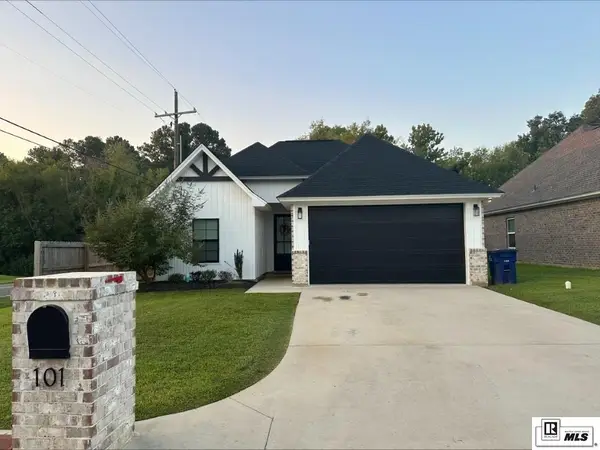 $285,000Active3 beds 2 baths1,439 sq. ft.
$285,000Active3 beds 2 baths1,439 sq. ft.101 Piney Cove, West Monroe, LA 71291
MLS# 216391Listed by: COLDWELL BANKER GROUP ONE REALTY - New
 $345,000Active3 beds 3 baths2,333 sq. ft.
$345,000Active3 beds 3 baths2,333 sq. ft.104 Seminole Drive, West Monroe, LA 71291
MLS# 216392Listed by: HARRISON LILLY
