100 Appleby Way, Youngsville, LA 70592
Local realty services provided by:Better Homes and Gardens Real Estate Rhodes Realty
100 Appleby Way,Youngsville, LA 70592
$345,000
- 4 Beds
- 3 Baths
- 2,211 sq. ft.
- Single family
- Active
Listed by:melanie doyle
Office:compass
MLS#:2500000478
Source:LA_RAAMLS
Price summary
- Price:$345,000
- Price per sq. ft.:$156.04
- Monthly HOA dues:$27.5
About this home
Need a 100% financed loan? This home qualifies for a Rural Development loan where you put $0 down!! Large Corner Lot! Wooden blinds on all windows. Better than new! This less than one year old home offers a split floorplan with primary bedroom off kitchen area, second bedroom and full bath on opposite side of kitchen and 2 additional bedrooms and bath on the opposite side of the home. Front door opens to a foyer with a view of the open floorplan including the living area, kitchen and dining area. Three windows provide abundance of natural light in the living area which features a fireplace while the kitchen includes quartz countertops, a large island with generous seating for 3, stainless steel appliances, gas range, under mount sinks and a walk-in pantry. A window in the dining area also provides natural light and a view of the tranquil back yard. The primary suite has a tray ceiling in the bedroom and attached bathroom with a soaker tub, tiled shower with seamless glass door, dual vanities and walk-in closet. And the most genius floorplan - the laundry room is off the primary closet! Can also be accessed from the hall. Brilliant! Tiled plank flooring throughout - NO CARPET! Otherworthy features: gas tankless water heater, post tension slab foundation, and LEDlighting. Must see!
Contact an agent
Home facts
- Listing ID #:2500000478
- Added:99 day(s) ago
- Updated:October 09, 2025 at 03:49 PM
Rooms and interior
- Bedrooms:4
- Total bathrooms:3
- Full bathrooms:3
- Living area:2,211 sq. ft.
Heating and cooling
- Cooling:Central Air
- Heating:Electric, Natural Gas
Structure and exterior
- Roof:Composition
- Building area:2,211 sq. ft.
Schools
- High school:Southside
- Middle school:Youngsville
- Elementary school:G T Lindon
Utilities
- Sewer:Public Sewer
Finances and disclosures
- Price:$345,000
- Price per sq. ft.:$156.04
New listings near 100 Appleby Way
- Coming Soon
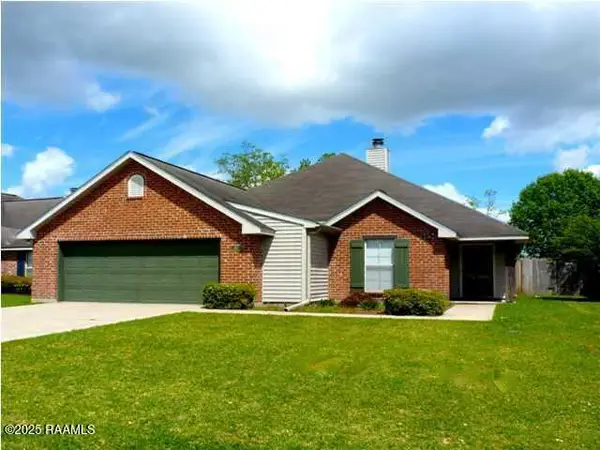 $229,900Coming Soon3 beds 2 baths
$229,900Coming Soon3 beds 2 baths144 Wild Rose Lane, Youngsville, LA 70592
MLS# 2500004346Listed by: REAL BROKER, LLC - New
 $317,000Active3 beds 3 baths1,843 sq. ft.
$317,000Active3 beds 3 baths1,843 sq. ft.210 Central Village Way, Youngsville, LA 70592
MLS# 2500004332Listed by: LAMPLIGHTER REALTY, LLC - New
 $297,900Active4 beds 2 baths1,684 sq. ft.
$297,900Active4 beds 2 baths1,684 sq. ft.101 Embark Lane, Youngsville, LA 70592
MLS# 2500004329Listed by: LAMPLIGHTER REALTY, LLC  $286,540Pending4 beds 3 baths2,092 sq. ft.
$286,540Pending4 beds 3 baths2,092 sq. ft.Address Withheld By Seller, Youngsville, LA 70592
MLS# 2500004309Listed by: CICERO REALTY LLC- New
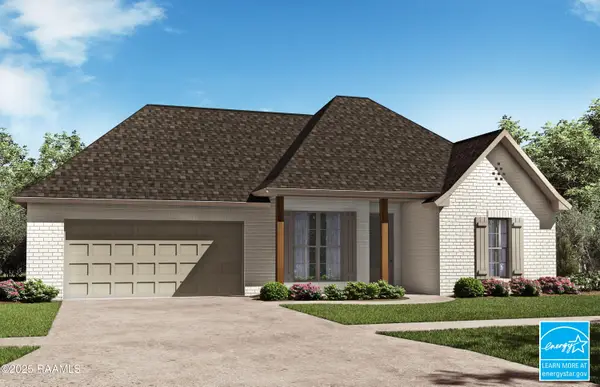 $294,500Active3 beds 2 baths1,639 sq. ft.
$294,500Active3 beds 2 baths1,639 sq. ft.105 Embark Lane, Youngsville, LA 70592
MLS# 2500004295Listed by: LAMPLIGHTER REALTY, LLC - New
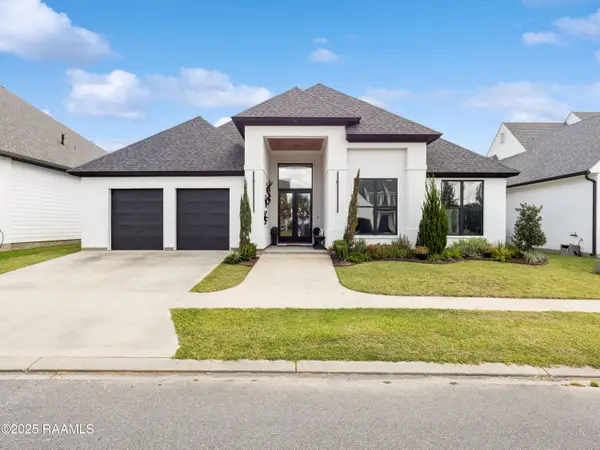 $625,000Active4 beds 4 baths2,620 sq. ft.
$625,000Active4 beds 4 baths2,620 sq. ft.Address Withheld By Seller, Broussard, LA 70592
MLS# 2500004280Listed by: EXP REALTY, LLC 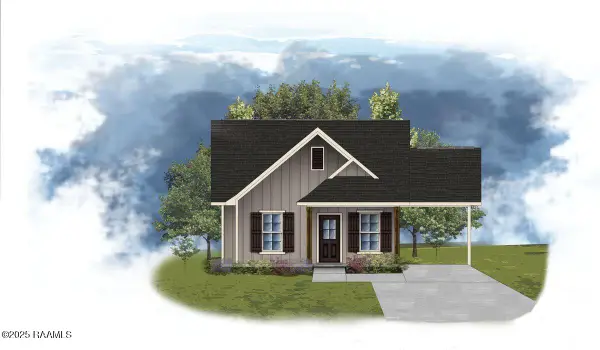 $207,715Pending3 beds 2 baths1,236 sq. ft.
$207,715Pending3 beds 2 baths1,236 sq. ft.118 Cranston Court, Lafayette, LA 70507
MLS# 2500004267Listed by: CICERO REALTY LLC- New
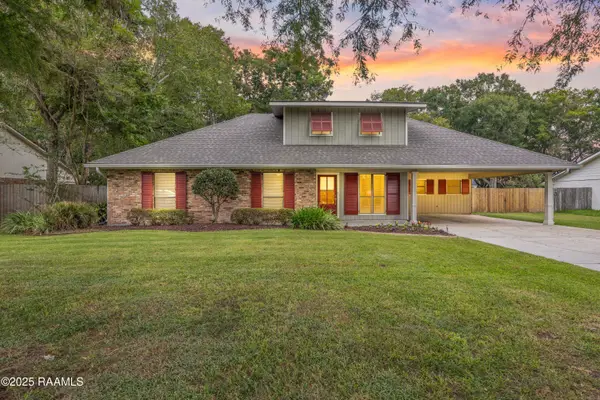 $285,000Active3 beds 2 baths2,070 sq. ft.
$285,000Active3 beds 2 baths2,070 sq. ft.104 Avery Drive, Youngsville, LA 70592
MLS# 2500004272Listed by: COLDWELL BANKER TRAHAN REAL ESTATE GROUP - New
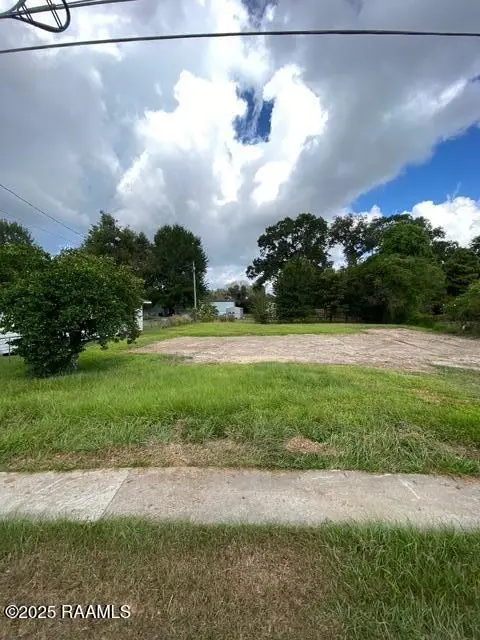 $65,000Active0.1 Acres
$65,000Active0.1 Acres608 B Avenue B, Youngsville, LA 70592
MLS# 2500004262Listed by: REHIVE, LLC - New
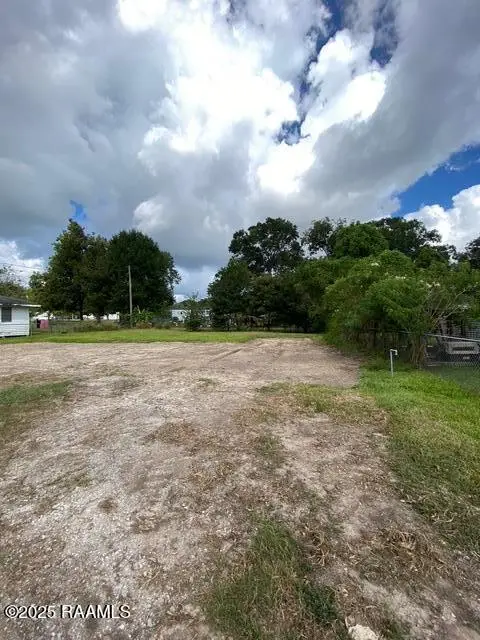 $65,000Active0.1 Acres
$65,000Active0.1 Acres608 A Avenue B, Youngsville, LA 70592
MLS# 2500004263Listed by: REHIVE, LLC
