101 Green Mountain Ridge Street, Youngsville, LA 70592
Local realty services provided by:Better Homes and Gardens Real Estate Rhodes Realty
101 Green Mountain Ridge Street,Youngsville, LA 70592
$249,900
- 3 Beds
- 2 Baths
- 1,925 sq. ft.
- Single family
- Active
Listed by: susan chauffe
Office: coldwell banker trahan real estate group
MLS#:24001380
Source:LA_RAAMLS
Price summary
- Price:$249,900
- Price per sq. ft.:$129.82
- Monthly HOA dues:$29.17
About this home
NEVER FLOODED! This move-in ready, waterfront, split floor plan, 1/4 mile to Southside High School and close to the Youngsville Sports Complex is waiting for you to call home! You'll love the spacious, open concept kitchen, living and dining area with vaulted ceilings and tons of natural light! The built-in desk near the large laundry room is great for your home office and organization. The primary suite features trey ceilings and TWO walk in closets! The ensuite includes granite double vanity, stand up shower, soaker tub & private toilet. The two guest bedrooms and hall bath are light and bright! This home has tons of storage with a walk-in pantry, plus coat closet and linen closet. The two-car enclosed garage provides extra privacy and security. End your day relaxing on the covered back patio with a beautiful sunset view overlooking the pond. Must see it to appreciate it! LOMA in Documents. Schedule your showing today!
Contact an agent
Home facts
- Listing ID #:24001380
- Added:655 day(s) ago
- Updated:December 01, 2025 at 04:23 PM
Rooms and interior
- Bedrooms:3
- Total bathrooms:2
- Full bathrooms:2
- Living area:1,925 sq. ft.
Heating and cooling
- Cooling:Central Air
- Heating:Central Heat
Structure and exterior
- Roof:Composition
- Building area:1,925 sq. ft.
- Lot area:0.17 Acres
Schools
- High school:Southside
- Middle school:Youngsville
- Elementary school:G T Lindon
Utilities
- Sewer:Public Sewer
Finances and disclosures
- Price:$249,900
- Price per sq. ft.:$129.82
New listings near 101 Green Mountain Ridge Street
- New
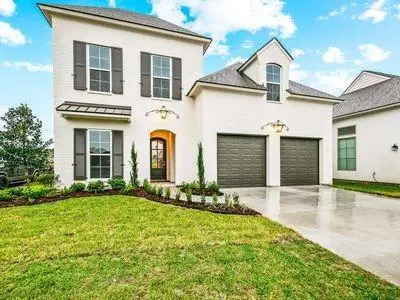 $475,000Active4 beds 3 baths2,427 sq. ft.
$475,000Active4 beds 3 baths2,427 sq. ft.315 San Marcos Drive, Youngsville, LA 70592
MLS# NO2530059Listed by: FLEUR DE LIS REALTY GROUP - New
 $335,000Active3 beds 2 baths1,658 sq. ft.
$335,000Active3 beds 2 baths1,658 sq. ft.216 Sabbath Road, Youngsville, LA 70592
MLS# 2500005903Listed by: KELLER WILLIAMS REALTY ACADIANA - New
 $145,000Active3 beds 1 baths1,162 sq. ft.
$145,000Active3 beds 1 baths1,162 sq. ft.3905 Captain Cade Road, Youngsville, LA 70592
MLS# 2500005881Listed by: REHIVE, LLC - Coming Soon
 $205,000Coming Soon3 beds 2 baths
$205,000Coming Soon3 beds 2 baths411 Pine Valley Drive, Youngsville, LA 70592
MLS# 2500005878Listed by: EXP REALTY, LLC - New
 $41,000Active0.17 Acres
$41,000Active0.17 Acres121 Meadow Glen Drive, Youngsville, LA 70592
MLS# 2500005873Listed by: REAL BROKER, LLC - New
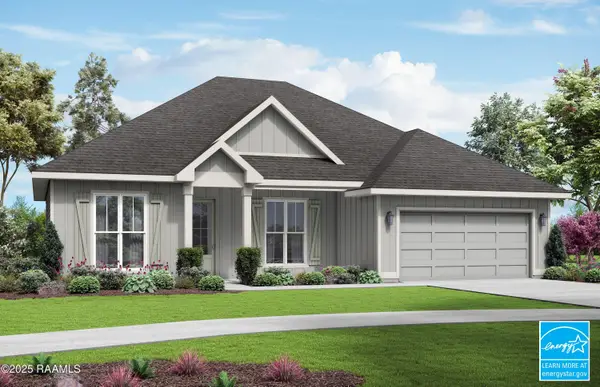 $302,200Active3 beds 2 baths1,719 sq. ft.
$302,200Active3 beds 2 baths1,719 sq. ft.202 Central Village Way, Youngsville, LA 70592
MLS# 2500005845Listed by: LAMPLIGHTER REALTY, LLC - New
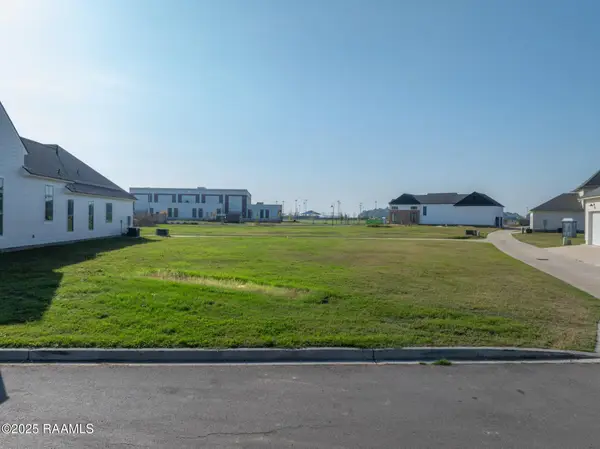 $129,999Active0.24 Acres
$129,999Active0.24 Acres113 Hedgemoore Court, Youngsville, LA 70592
MLS# 2500005834Listed by: COMPASS - New
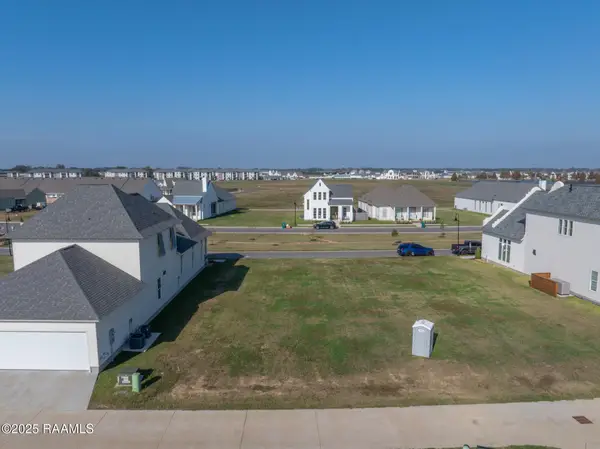 $125,000Active0.14 Acres
$125,000Active0.14 Acres405 Oceans Boulevard, Youngsville, LA 70592
MLS# 2500005835Listed by: COMPASS - New
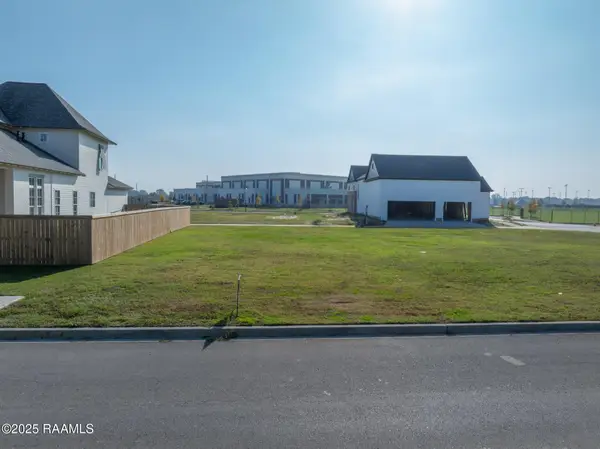 $125,000Active0.14 Acres
$125,000Active0.14 Acres409 Oceans Boulevard, Youngsville, LA 70592
MLS# 2500005837Listed by: COMPASS - New
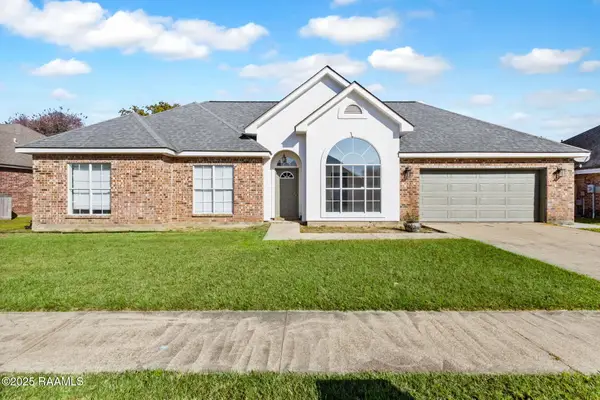 $309,000Active4 beds 2 baths1,848 sq. ft.
$309,000Active4 beds 2 baths1,848 sq. ft.111 Cornish Place, Youngsville, LA 70592
MLS# 2500005749Listed by: KELLER WILLIAMS REALTY ACADIANA
