103 Santander Drive, Youngsville, LA 70592
Local realty services provided by:Better Homes and Gardens Real Estate Rhodes Realty
103 Santander Drive,Youngsville, LA 70592
$340,000
- 3 Beds
- 2 Baths
- 1,871 sq. ft.
- Single family
- Pending
Listed by:coby hebert
Office:exp realty, llc.
MLS#:2500002556
Source:LA_RAAMLS
Price summary
- Price:$340,000
- Price per sq. ft.:$181.72
- Monthly HOA dues:$29.17
About this home
Built in 2019 by Blue Wing Builders, this 3 bedroom, 2 bathroom home in San Sebastian combines timeless design with modern finishes.Step inside to find an inviting living room with a stunning fireplace, featuring a wood beam mantle, shiplap detail above, and brick surround below. The open layout connects the living, dining, and kitchen areas, highlighted by wood beam accents that add warmth and character.The kitchen offers custom painted cabinetry, granite countertops, pantry, and an oversized island with sink and dishwasher. A nearby computer nook and laundry room with broom closet provide convenience and extra storage.All bedrooms are located on one side of the home. The spacious primary suite includes a walk-in closet, vestibule entry, and a luxurious bathroom with dual vanities, soaking tub, walk-in shower, and large closet.The back patio is an entertainer's dream, complete with ventless fireplace and full outdoor kitchen with BBQ, cooktop, and sink. Step outside to enjoy the new pool and relax knowing the roof was replaced in 2024. A storage shed adds even more functionality.100% financing through Rural Development for qualified buyers.Schedule your private showing today and experience all that this San Sebastian beauty has to offer!
Contact an agent
Home facts
- Listing ID #:2500002556
- Added:48 day(s) ago
- Updated:October 08, 2025 at 10:06 AM
Rooms and interior
- Bedrooms:3
- Total bathrooms:2
- Full bathrooms:2
- Living area:1,871 sq. ft.
Heating and cooling
- Cooling:Central Air
- Heating:Central Heat, Electric
Structure and exterior
- Building area:1,871 sq. ft.
- Lot area:0.14 Acres
Schools
- High school:Southside
- Middle school:Youngsville
- Elementary school:G T Lindon
Utilities
- Sewer:Public Sewer
Finances and disclosures
- Price:$340,000
- Price per sq. ft.:$181.72
New listings near 103 Santander Drive
- New
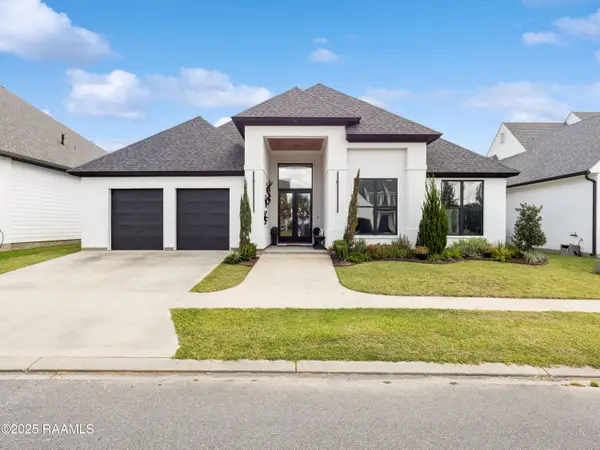 $625,000Active4 beds 4 baths2,620 sq. ft.
$625,000Active4 beds 4 baths2,620 sq. ft.309 Canary Palm Way, Broussard, LA 70592
MLS# 2500004280Listed by: EXP REALTY, LLC 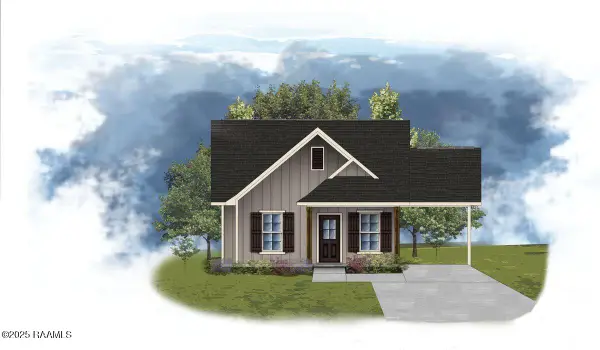 $207,715Pending3 beds 2 baths1,236 sq. ft.
$207,715Pending3 beds 2 baths1,236 sq. ft.118 Cranston Court, Lafayette, LA 70507
MLS# 2500004267Listed by: CICERO REALTY LLC- New
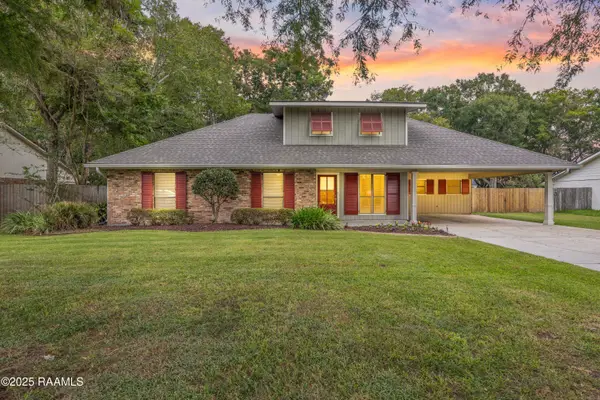 $285,000Active3 beds 2 baths2,070 sq. ft.
$285,000Active3 beds 2 baths2,070 sq. ft.104 Avery Drive, Youngsville, LA 70592
MLS# 2500004272Listed by: COLDWELL BANKER TRAHAN REAL ESTATE GROUP - New
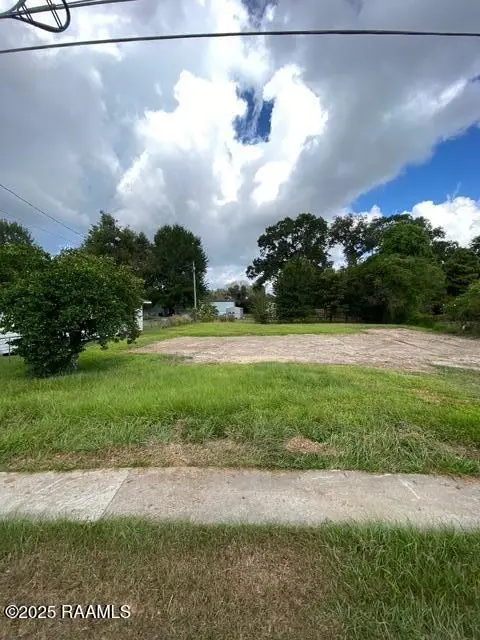 $65,000Active0.1 Acres
$65,000Active0.1 Acres608 B Avenue B, Youngsville, LA 70592
MLS# 2500004262Listed by: REHIVE, LLC - New
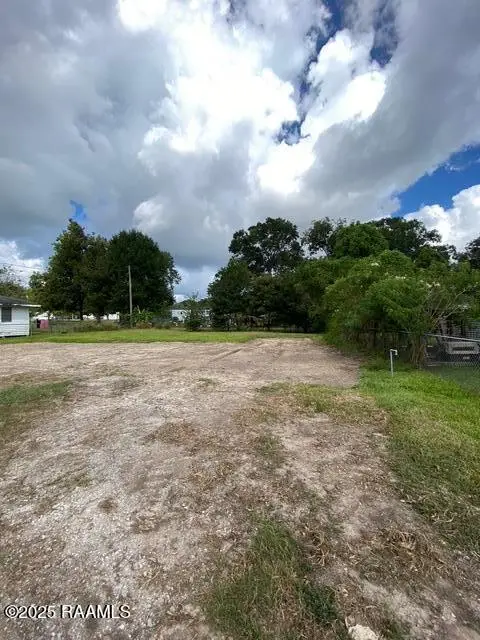 $65,000Active0.1 Acres
$65,000Active0.1 Acres608 A Avenue B, Youngsville, LA 70592
MLS# 2500004263Listed by: REHIVE, LLC - Coming Soon
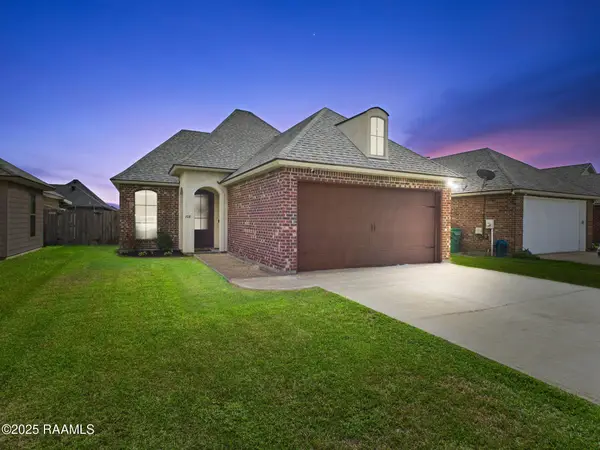 $230,000Coming Soon3 beds 2 baths
$230,000Coming Soon3 beds 2 baths108 Meadowhollow Drive, Youngsville, LA 70592
MLS# 2500004260Listed by: EXP REALTY, LLC 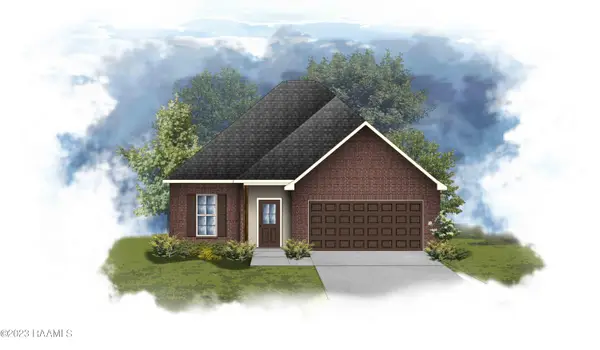 $260,365Pending3 beds 2 baths1,656 sq. ft.
$260,365Pending3 beds 2 baths1,656 sq. ft.135 Ridley Lane, Youngsville, LA 70592
MLS# 2500004237Listed by: CICERO REALTY LLC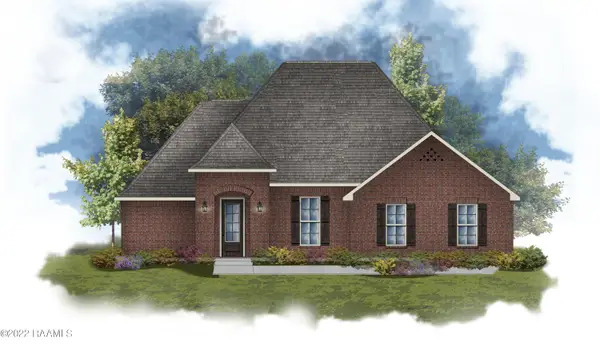 $367,095Pending4 beds 3 baths2,424 sq. ft.
$367,095Pending4 beds 3 baths2,424 sq. ft.407 Breck Avenue, Youngsville, LA 70592
MLS# 2500004241Listed by: CICERO REALTY LLC- New
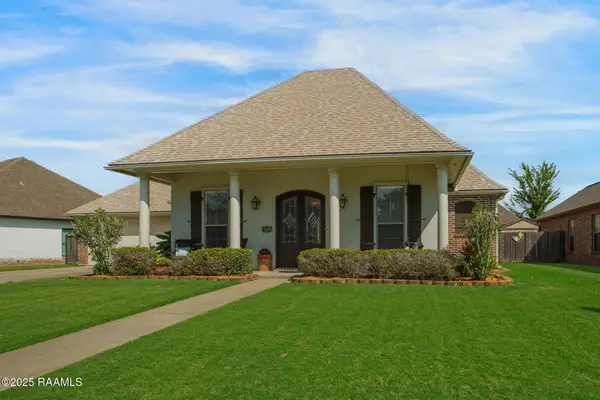 $355,000Active4 beds 3 baths2,145 sq. ft.
$355,000Active4 beds 3 baths2,145 sq. ft.305 Southlake Circle, Youngsville, LA 70592
MLS# 2500004218Listed by: COMPASS - New
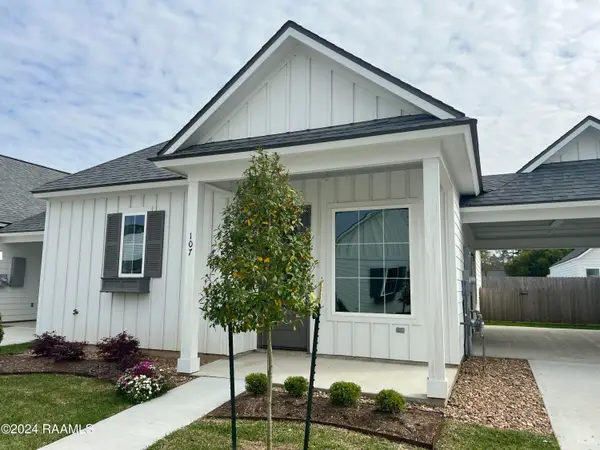 $225,000Active3 beds 2 baths1,272 sq. ft.
$225,000Active3 beds 2 baths1,272 sq. ft.107 Satsuma Drive, Youngsville, LA 70592
MLS# 2500004183Listed by: REAL BROKER, LLC
