105 Peak Valley Street, Youngsville, LA 70592
Local realty services provided by:Better Homes and Gardens Real Estate Rhodes Realty
105 Peak Valley Street,Youngsville, LA 70592
$234,000
- 3 Beds
- 2 Baths
- 1,564 sq. ft.
- Single family
- Active
Listed by:claire disch
Office:dwight andrus real estate agency, llc.
MLS#:2500001932
Source:LA_RAAMLS
Price summary
- Price:$234,000
- Price per sq. ft.:$149.62
- Monthly HOA dues:$29.17
About this home
Just Like New--and Truly Move-In Ready! Welcome to 105 Peak Valley St., a beautifully maintained 3-bedroom, 2-bath home featuring a desirable SPLIT and OPEN floor plan. Fresh paint throughout and brand-new carpet in the bedrooms make this home feel like new--without the wait! What makes this home stand out? It comes fully move-in ready with the washer, dryer, refrigerator, and even an 85'' living room TV all included. The popular Hudson floor plan is a favorite for a reason--offering spacious bedrooms, walk-in closets, a generously sized living room, and plenty of storage. Outside, you'll love the extended back patio--perfect for entertaining--and the brand new privacy fence. Also a positive, located in Flood Zone X and has never flooded. Utility info: City of Youngsville (trash & water) averages $90/month, Slemco (electricity) $150 - $180/month - you can thank the radiant barrier roof decking for that! Don't miss this opportunity to own a home that checks all the boxes--schedule your showing today!
Contact an agent
Home facts
- Year built:2014
- Listing ID #:2500001932
- Added:67 day(s) ago
- Updated:October 08, 2025 at 09:53 PM
Rooms and interior
- Bedrooms:3
- Total bathrooms:2
- Full bathrooms:2
- Living area:1,564 sq. ft.
Heating and cooling
- Cooling:Central Air
- Heating:Central Heat, Electric
Structure and exterior
- Roof:Composition
- Year built:2014
- Building area:1,564 sq. ft.
- Lot area:0.15 Acres
Schools
- High school:Southside
- Middle school:Youngsville
- Elementary school:G T Lindon
Finances and disclosures
- Price:$234,000
- Price per sq. ft.:$149.62
New listings near 105 Peak Valley Street
- New
 $317,000Active3 beds 3 baths1,843 sq. ft.
$317,000Active3 beds 3 baths1,843 sq. ft.210 Central Village Way, Youngsville, LA 70592
MLS# 2500004332Listed by: LAMPLIGHTER REALTY, LLC - New
 $297,900Active4 beds 2 baths1,684 sq. ft.
$297,900Active4 beds 2 baths1,684 sq. ft.101 Embark Lane, Youngsville, LA 70592
MLS# 2500004329Listed by: LAMPLIGHTER REALTY, LLC  $286,540Pending4 beds 3 baths2,092 sq. ft.
$286,540Pending4 beds 3 baths2,092 sq. ft.Address Withheld By Seller, Youngsville, LA 70592
MLS# 2500004309Listed by: CICERO REALTY LLC- New
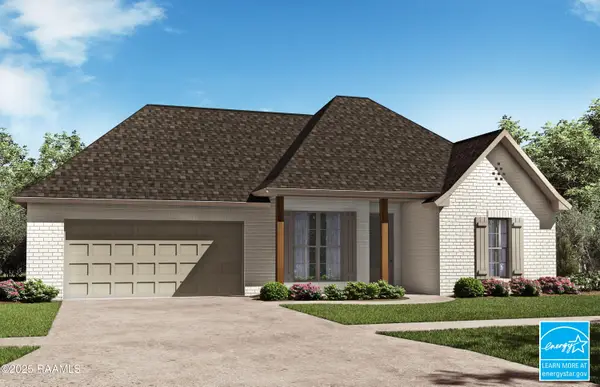 $294,500Active3 beds 2 baths1,639 sq. ft.
$294,500Active3 beds 2 baths1,639 sq. ft.105 Embark Lane, Youngsville, LA 70592
MLS# 2500004295Listed by: LAMPLIGHTER REALTY, LLC - New
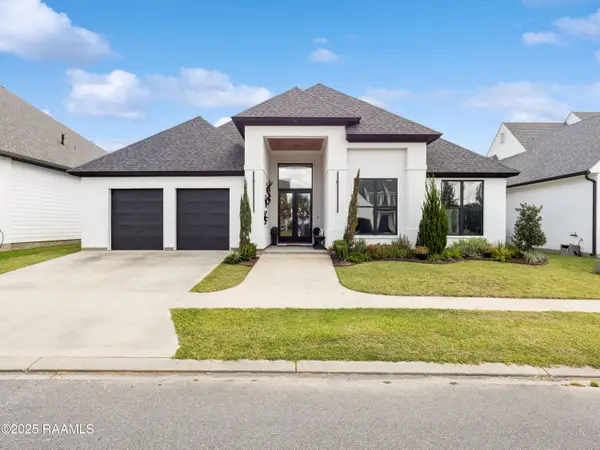 $625,000Active4 beds 4 baths2,620 sq. ft.
$625,000Active4 beds 4 baths2,620 sq. ft.Address Withheld By Seller, Broussard, LA 70592
MLS# 2500004280Listed by: EXP REALTY, LLC 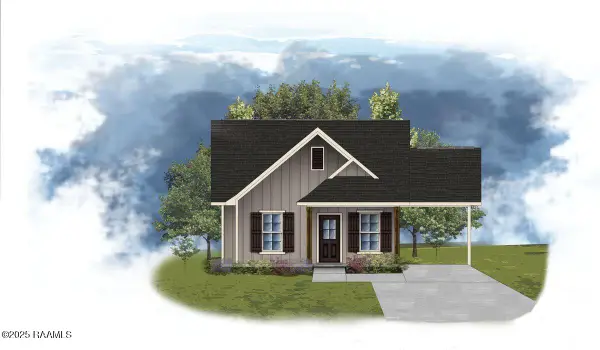 $207,715Pending3 beds 2 baths1,236 sq. ft.
$207,715Pending3 beds 2 baths1,236 sq. ft.118 Cranston Court, Lafayette, LA 70507
MLS# 2500004267Listed by: CICERO REALTY LLC- New
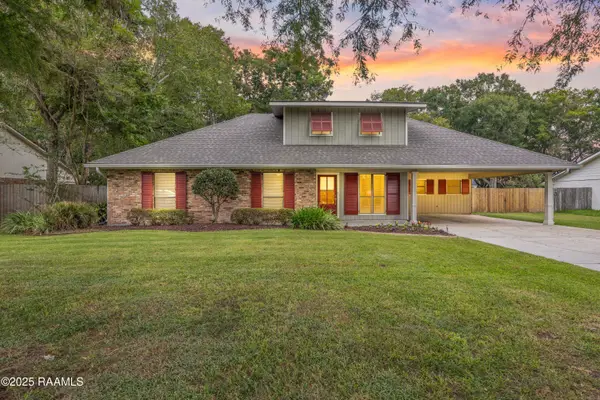 $285,000Active3 beds 2 baths2,070 sq. ft.
$285,000Active3 beds 2 baths2,070 sq. ft.104 Avery Drive, Youngsville, LA 70592
MLS# 2500004272Listed by: COLDWELL BANKER TRAHAN REAL ESTATE GROUP - New
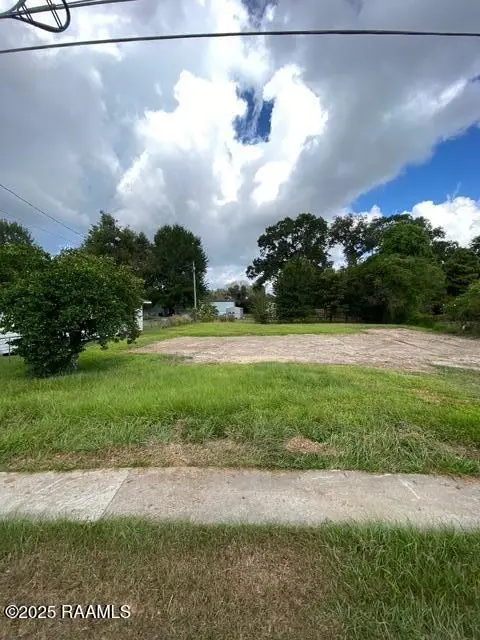 $65,000Active0.1 Acres
$65,000Active0.1 Acres608 B Avenue B, Youngsville, LA 70592
MLS# 2500004262Listed by: REHIVE, LLC - New
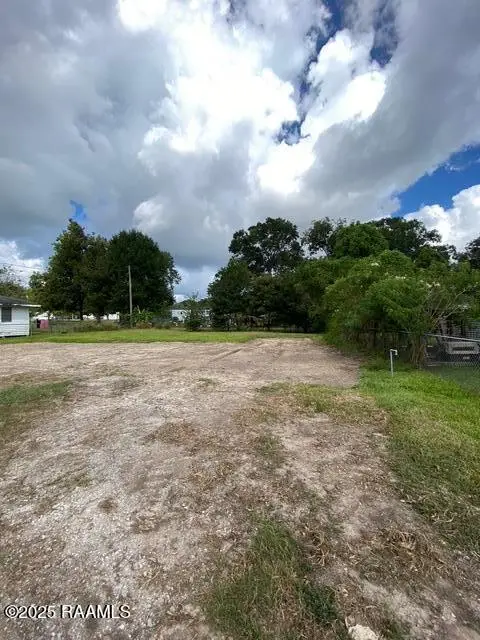 $65,000Active0.1 Acres
$65,000Active0.1 Acres608 A Avenue B, Youngsville, LA 70592
MLS# 2500004263Listed by: REHIVE, LLC - New
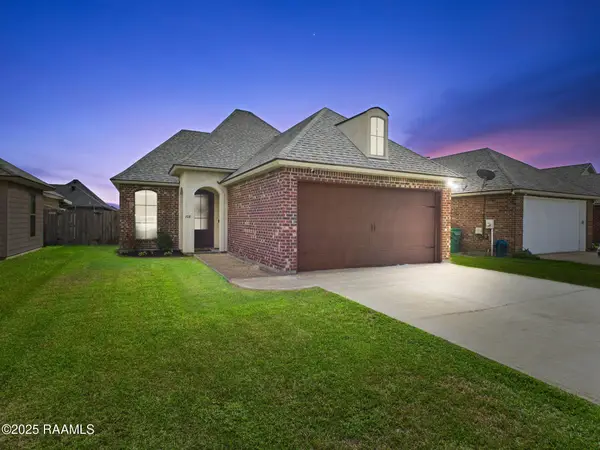 $230,000Active3 beds 2 baths1,297 sq. ft.
$230,000Active3 beds 2 baths1,297 sq. ft.108 Meadowhollow Drive, Youngsville, LA 70592
MLS# 2500004260Listed by: EXP REALTY, LLC
