105 Refuge Drive, Youngsville, LA 70592
Local realty services provided by:Better Homes and Gardens Real Estate Rhodes Realty
105 Refuge Drive,Youngsville, LA 70592
$247,500
- 3 Beds
- 2 Baths
- 1,272 sq. ft.
- Single family
- Pending
Listed by: cody musgrove, sylvia mclain
Office: real broker, llc.
MLS#:2020024616
Source:LA_RAAMLS
Price summary
- Price:$247,500
- Price per sq. ft.:$194.58
- Monthly HOA dues:$150
About this home
Welcome to your new home in the private, gated community of Charli's Crossing by McLain Companies in charming Youngsville! Customizations and Upgrades are still available while under construction! This low-maintenance cottage blends comfort, convenience, and style. With lawn care included and annual pressure washing, you'll have more time to enjoy neighborhood perks. This planned development is a gem, offering a peaceful retreat at day's end. Inside the 1,272 sq ft cottage, you'll find an open layout with 10-foot ceilings, stained concrete floors, and ample natural light. The kitchen features quartz countertops, subway tile backsplash, and stainless steel appliances--perfect for cooking and entertaining. With 3 bedrooms and 2 bathrooms, there's space for family or guests. Bathrooms include quartz countertops and luxury vinyl plank flooring for a premium feel. The cozy backyard provides an inviting space for grilling, gatherings, or peaceful relaxation. A 2-car covered carport adds convenient, weather-protected parking. Make yourself at home--schedule your showing today!
Contact an agent
Home facts
- Year built:2025
- Listing ID #:2020024616
- Added:175 day(s) ago
- Updated:November 28, 2025 at 11:13 AM
Rooms and interior
- Bedrooms:3
- Total bathrooms:2
- Full bathrooms:2
- Living area:1,272 sq. ft.
Heating and cooling
- Cooling:Central Air
- Heating:Central Heat
Structure and exterior
- Roof:Composition
- Year built:2025
- Building area:1,272 sq. ft.
- Lot area:0.1 Acres
Schools
- High school:Southside
- Middle school:Youngsville
- Elementary school:Ernest Gallet
Finances and disclosures
- Price:$247,500
- Price per sq. ft.:$194.58
New listings near 105 Refuge Drive
- New
 $335,000Active3 beds 2 baths1,658 sq. ft.
$335,000Active3 beds 2 baths1,658 sq. ft.216 Sabbath Road, Youngsville, LA 70592
MLS# 2500005903Listed by: KELLER WILLIAMS REALTY ACADIANA - New
 $145,000Active3 beds 1 baths1,162 sq. ft.
$145,000Active3 beds 1 baths1,162 sq. ft.3905 Captain Cade Road, Youngsville, LA 70592
MLS# 2500005881Listed by: REHIVE, LLC - Coming Soon
 $205,000Coming Soon3 beds 2 baths
$205,000Coming Soon3 beds 2 baths411 Pine Valley Drive, Youngsville, LA 70592
MLS# 2500005878Listed by: EXP REALTY, LLC - New
 $41,000Active0.17 Acres
$41,000Active0.17 Acres121 Meadow Glen Drive, Youngsville, LA 70592
MLS# 2500005873Listed by: REAL BROKER, LLC - New
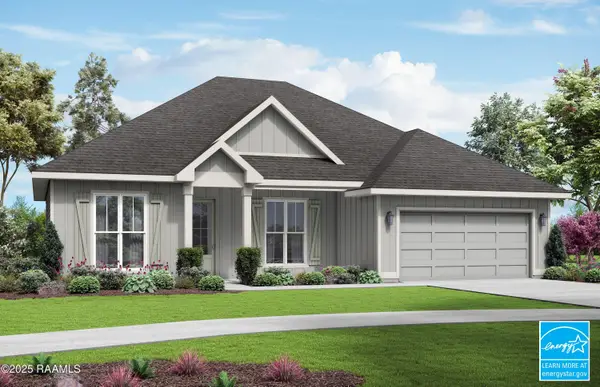 $302,200Active3 beds 2 baths1,719 sq. ft.
$302,200Active3 beds 2 baths1,719 sq. ft.202 Central Village Way, Youngsville, LA 70592
MLS# 2500005845Listed by: LAMPLIGHTER REALTY, LLC - New
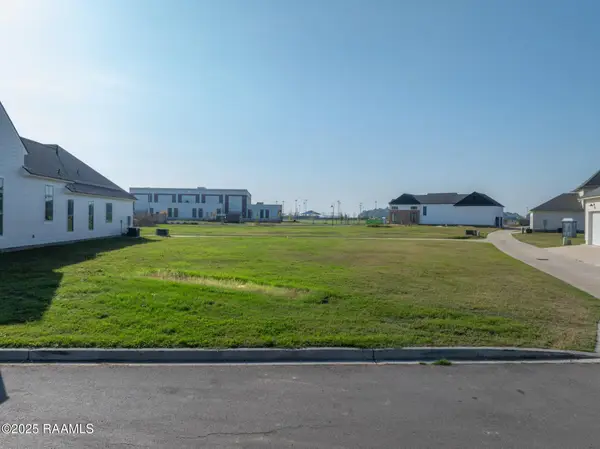 $129,999Active0.24 Acres
$129,999Active0.24 Acres113 Hedgemoore Court, Youngsville, LA 70592
MLS# 2500005834Listed by: COMPASS - New
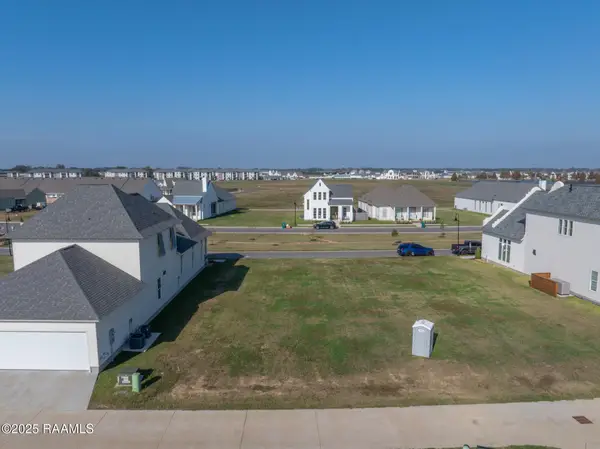 $125,000Active0.14 Acres
$125,000Active0.14 Acres405 Oceans Boulevard, Youngsville, LA 70592
MLS# 2500005835Listed by: COMPASS - New
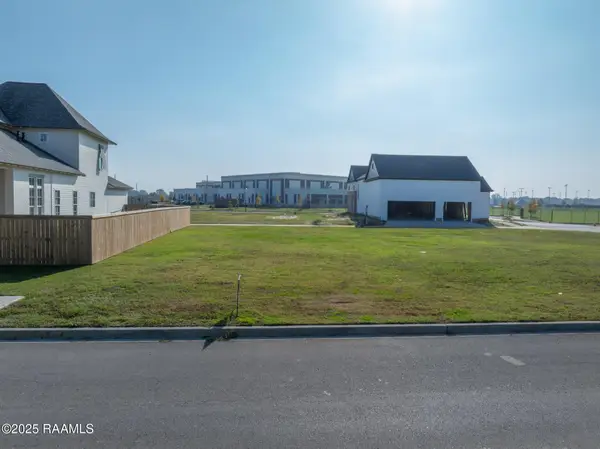 $125,000Active0.14 Acres
$125,000Active0.14 Acres409 Oceans Boulevard, Youngsville, LA 70592
MLS# 2500005837Listed by: COMPASS - New
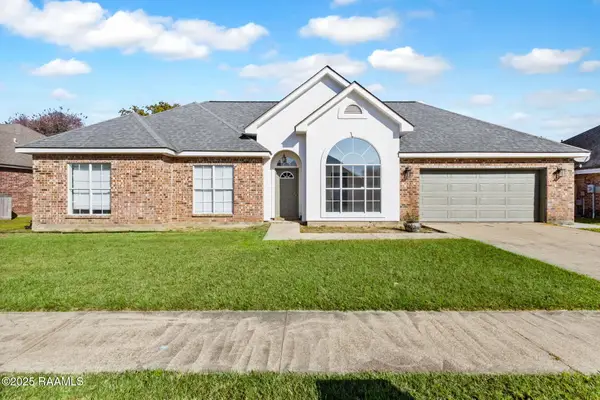 $309,000Active4 beds 2 baths1,848 sq. ft.
$309,000Active4 beds 2 baths1,848 sq. ft.111 Cornish Place, Youngsville, LA 70592
MLS# 2500005749Listed by: KELLER WILLIAMS REALTY ACADIANA - New
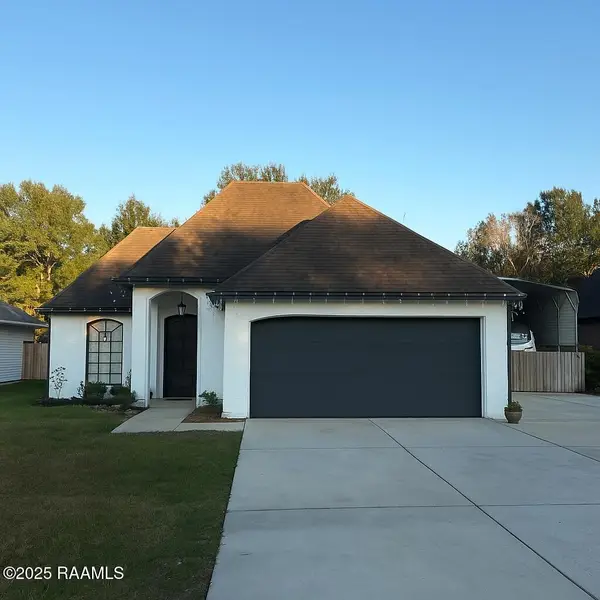 $375,000Active3 beds 2 baths1,728 sq. ft.
$375,000Active3 beds 2 baths1,728 sq. ft.203 Gideon Road, Youngsville, LA 70592
MLS# 2500005744Listed by: EXP REALTY, LLC
