106 Avery Drive, Youngsville, LA 70592
Local realty services provided by:Better Homes and Gardens Real Estate Rhodes Realty
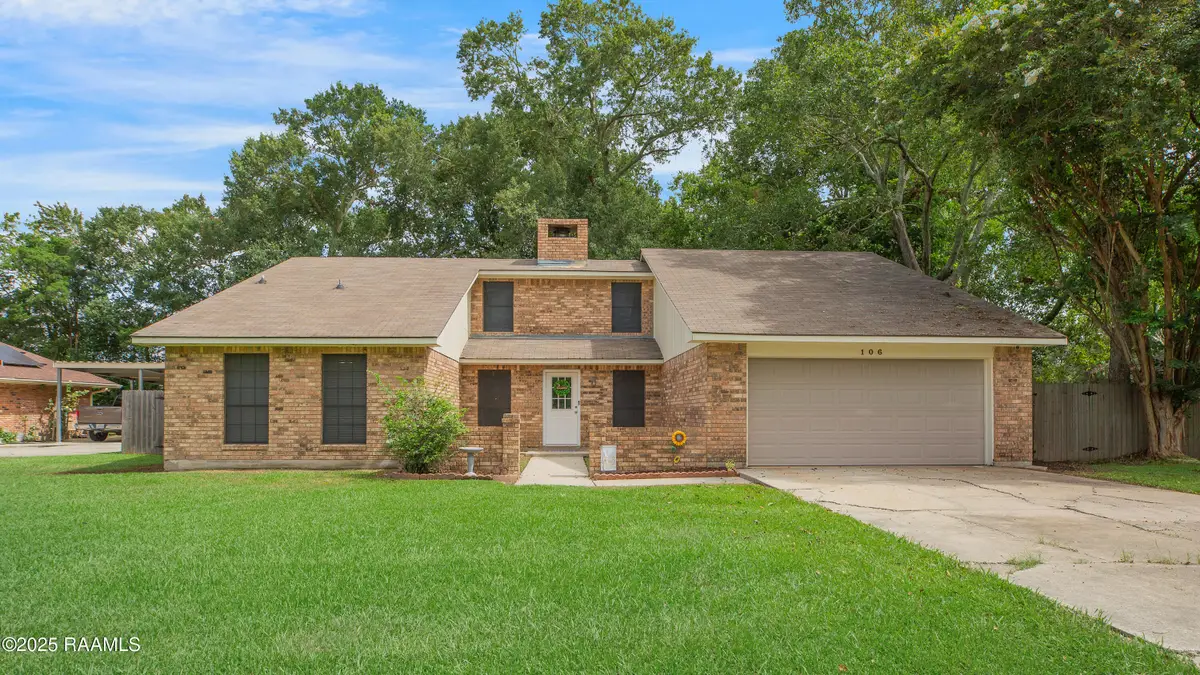
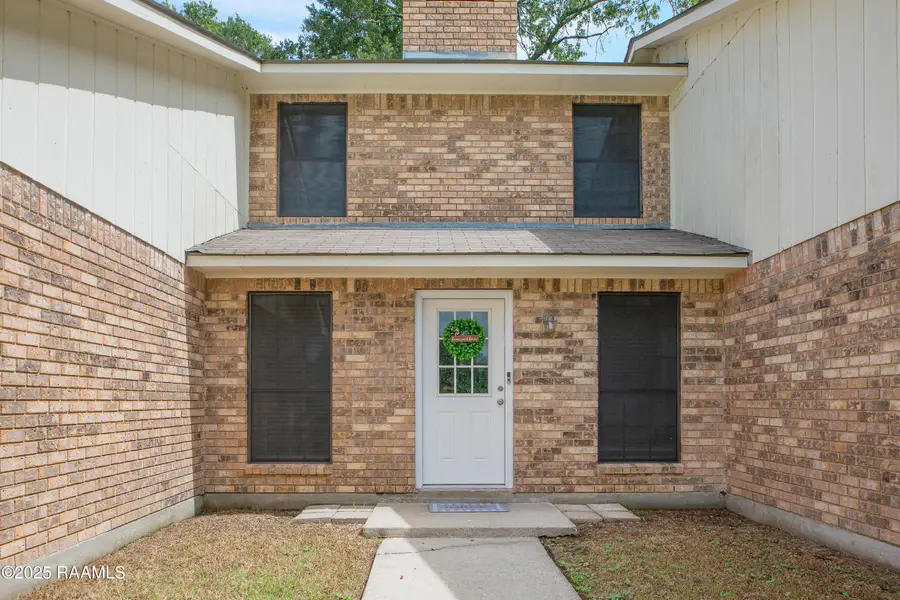
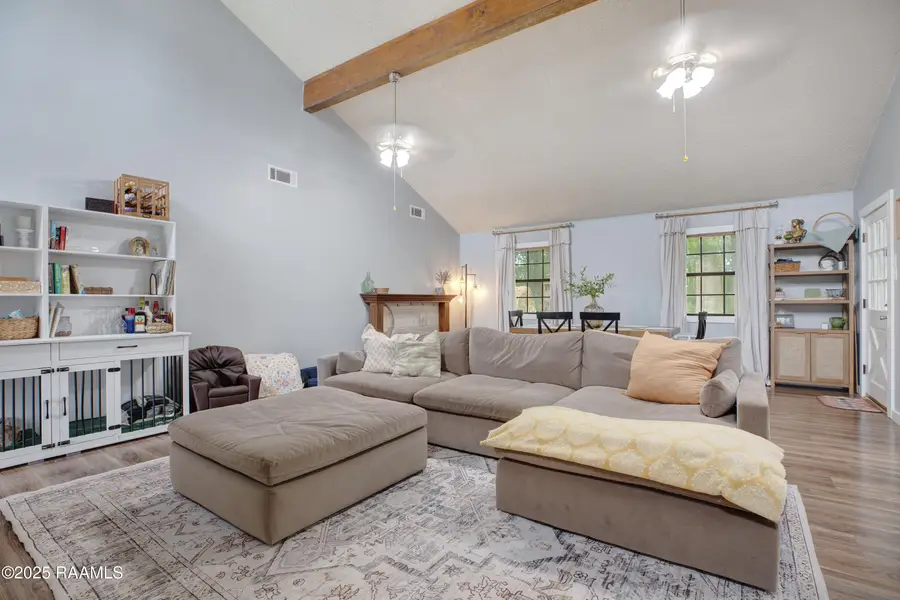
106 Avery Drive,Youngsville, LA 70592
$250,000
- 3 Beds
- 2 Baths
- 1,950 sq. ft.
- Single family
- Pending
Listed by:blaise verret
Office:exp realty, llc.
MLS#:2500001569
Source:LA_RAAMLS
Price summary
- Price:$250,000
- Price per sq. ft.:$128.21
About this home
Recently Updated Home on an Oversized Lot | Spacious Living with Mature TreesThis beautifully refreshed home has undergone recent updates, including fresh interior paint, new flooring, stylish cabinetry, and modern countertops--creating a clean, contemporary look throughout.Step inside to a generously sized living room, perfect for relaxing or entertaining. The open layout provides a comfortable and inviting atmosphere, enhanced by an abundance of natural light.Situated on the largest lot in the subdivision, the property boasts a sprawling yard adorned with mature shade trees--offering both privacy and a serene outdoor setting. Whether you're hosting gatherings, gardening, or simply enjoying a peaceful afternoon, this yard offers limitless potential.Don't miss the opportunity to own this thoughtfully updated home with both indoor space and outdoor charm.
Contact an agent
Home facts
- Listing Id #:2500001569
- Added:28 day(s) ago
- Updated:August 26, 2025 at 10:09 AM
Rooms and interior
- Bedrooms:3
- Total bathrooms:2
- Full bathrooms:2
- Living area:1,950 sq. ft.
Heating and cooling
- Cooling:Central Air
- Heating:Central Heat, Electric
Structure and exterior
- Roof:Composition
- Building area:1,950 sq. ft.
- Lot area:0.84 Acres
Schools
- High school:Southside
- Middle school:Milton
- Elementary school:Milton
Utilities
- Sewer:Public Sewer
Finances and disclosures
- Price:$250,000
- Price per sq. ft.:$128.21
New listings near 106 Avery Drive
- Open Sat, 9:30 to 11pmNew
 $259,000Active3 beds 2 baths1,657 sq. ft.
$259,000Active3 beds 2 baths1,657 sq. ft.1001 Southlake Circle, Youngsville, LA 70592
MLS# 2500002751Listed by: COMPASS - New
 $185,000Active3 beds 1 baths1,008 sq. ft.
$185,000Active3 beds 1 baths1,008 sq. ft.129 Sea Pines Drive, Youngsville, LA 70592
MLS# 2500002724Listed by: COMPASS - New
 $650,000Active4 beds 4 baths2,821 sq. ft.
$650,000Active4 beds 4 baths2,821 sq. ft.209 Ivory Palm Court, Youngsville, LA 70592
MLS# 2500002521Listed by: COMPASS - New
 $566,550Active4 beds 3 baths2,518 sq. ft.
$566,550Active4 beds 3 baths2,518 sq. ft.104 Silver Palm Drive, Youngsville, LA 70592
MLS# 2500002383Listed by: EXP REALTY, LLC - New
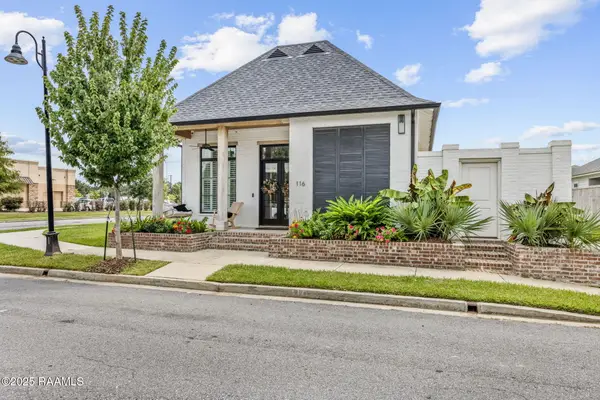 $605,000Active4 beds 4 baths2,441 sq. ft.
$605,000Active4 beds 4 baths2,441 sq. ft.116 San Juan Lane, Youngsville, LA 70592
MLS# 2500002484Listed by: REAL BROKER, LLC. - New
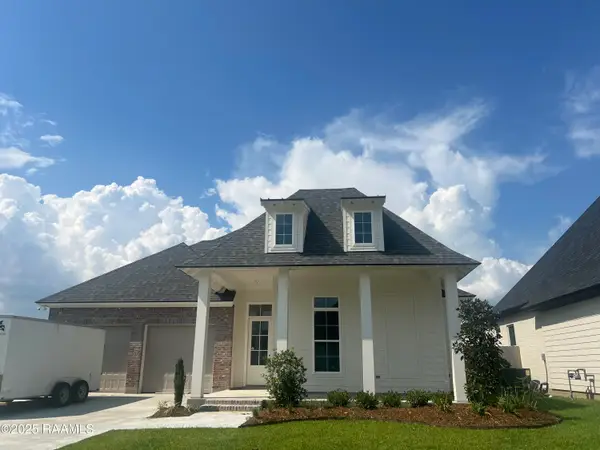 $514,900Active4 beds 3 baths2,140 sq. ft.
$514,900Active4 beds 3 baths2,140 sq. ft.302 Alexander Palm Avenue, Youngsville, LA 70592
MLS# 2500002663Listed by: COMPASS - New
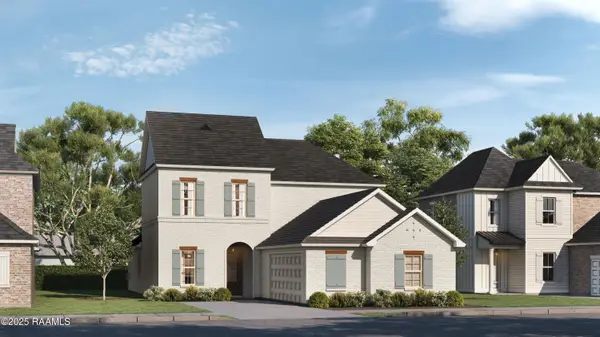 $403,538Active4 beds 4 baths2,630 sq. ft.
$403,538Active4 beds 4 baths2,630 sq. ft.103 High Point Way, Youngsville, LA 70592
MLS# 2500002655Listed by: KELLER WILLIAMS REALTY RED STICK PARTNERS - New
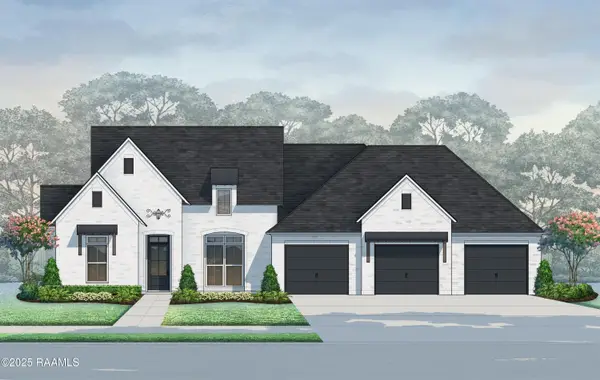 $1,024,000Active4 beds 4 baths3,199 sq. ft.
$1,024,000Active4 beds 4 baths3,199 sq. ft.307 Sunset Palm Court, Youngsville, LA 70592
MLS# 2500001542Listed by: COMPASS 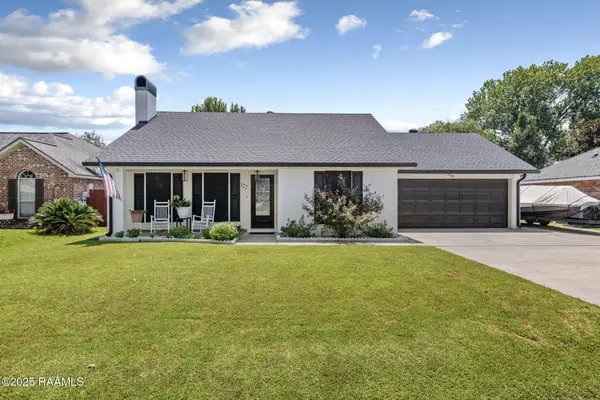 $230,000Pending3 beds 2 baths1,650 sq. ft.
$230,000Pending3 beds 2 baths1,650 sq. ft.122 Briar Green Drive, Youngsville, LA 70592
MLS# 2500002640Listed by: REAL BROKER, LLC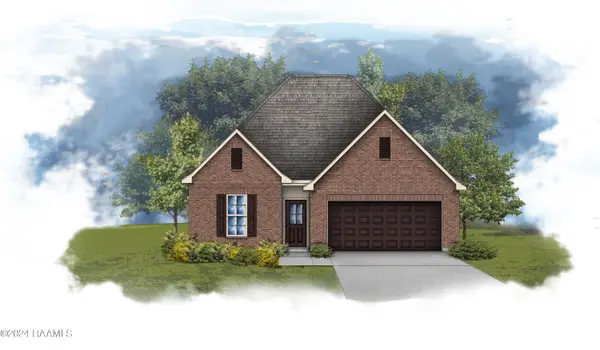 $294,525Pending4 beds 3 baths2,072 sq. ft.
$294,525Pending4 beds 3 baths2,072 sq. ft.302 Afterglow Lane, Youngsville, LA 70592
MLS# 2500002631Listed by: CICERO REALTY LLC
