116 San Juan Lane, Youngsville, LA 70592
Local realty services provided by:Better Homes and Gardens Real Estate Rhodes Realty
116 San Juan Lane,Youngsville, LA 70592
$599,000
- 4 Beds
- 4 Baths
- 2,441 sq. ft.
- Single family
- Pending
Listed by:robbie breaux
Office:real broker, llc.
MLS#:2500002484
Source:LA_RAAMLS
Price summary
- Price:$599,000
- Price per sq. ft.:$245.39
- Monthly HOA dues:$136.67
About this home
Welcome to 116 San Juan Lane, a beautifully designed, coastal-inspired home in the heart of Sugar Mill Pond -- one of Youngsville's most sought-after communities. Built in 2021 and loaded with upgrades, this 4-bedroom, 3.5-bath home offers over 2,400 square feet of thoughtfully curated living space both inside and out. The main level features a bright, open layout with soaring ceilings, designer finishes, and tons of natural light. The spacious living room is anchored by a sleek gas fireplace and opens seamlessly into a chef's kitchen with a large island, stainless appliances, gas range, walk-in pantry, and gorgeous quartz counters. A flex space near the front of the home serves as a perfect formal dining, office, or playroom. The oversized primary suite features custom shiplap detail, a spa-like bath with double vanities, soaking tub, tiled shower, and a large walk-in closet. Upstairs offers two additional bedrooms, a full bathroom, and a versatile media/flex space perfect for guests or a home office. Outside is where this home truly shines -- the private backyard is an entertainer's dream, complete with travertine flooring, brick privacy walls, outdoor gas fireplace, built-in Sonos sound, smart irrigation, and a heated in-ground pool and spa. Additional features include a full home security system with 6 cameras, landscape lighting, Eero mesh Wi-Fi system, custom blinds, and energy-efficient upgrades throughout. Enjoy the lifestyle of Sugar Mill Pond with access to community amenities like a pool, clubhouse, gym, parks, playgrounds, and more -- all just minutes from top-rated schools, dining, and shopping. This is more than a home -- it's a lifestyle! Schedule your showing today!
Contact an agent
Home facts
- Listing ID #:2500002484
- Added:46 day(s) ago
- Updated:October 08, 2025 at 10:06 AM
Rooms and interior
- Bedrooms:4
- Total bathrooms:4
- Full bathrooms:3
- Half bathrooms:1
- Living area:2,441 sq. ft.
Heating and cooling
- Cooling:Central Air
- Heating:Central Heat
Structure and exterior
- Roof:Composition
- Building area:2,441 sq. ft.
- Lot area:0.15 Acres
Schools
- High school:Southside
- Middle school:Youngsville
- Elementary school:Ernest Gallet
Utilities
- Sewer:Public Sewer
Finances and disclosures
- Price:$599,000
- Price per sq. ft.:$245.39
New listings near 116 San Juan Lane
- New
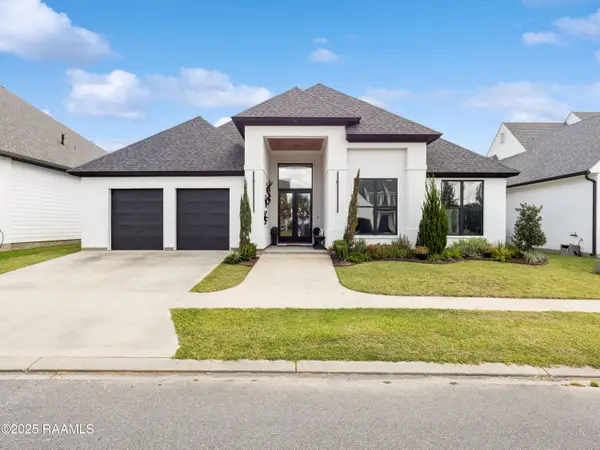 $625,000Active4 beds 4 baths2,620 sq. ft.
$625,000Active4 beds 4 baths2,620 sq. ft.309 Canary Palm Way, Broussard, LA 70592
MLS# 2500004280Listed by: EXP REALTY, LLC 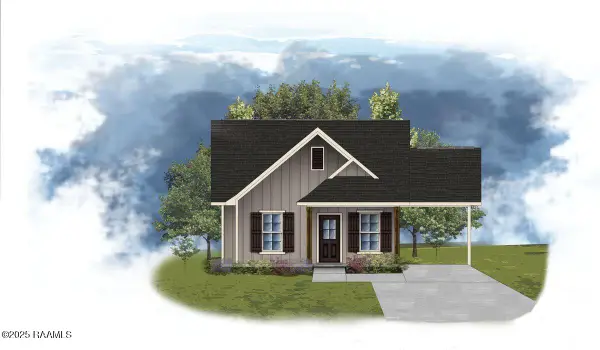 $207,715Pending3 beds 2 baths1,236 sq. ft.
$207,715Pending3 beds 2 baths1,236 sq. ft.118 Cranston Court, Lafayette, LA 70507
MLS# 2500004267Listed by: CICERO REALTY LLC- New
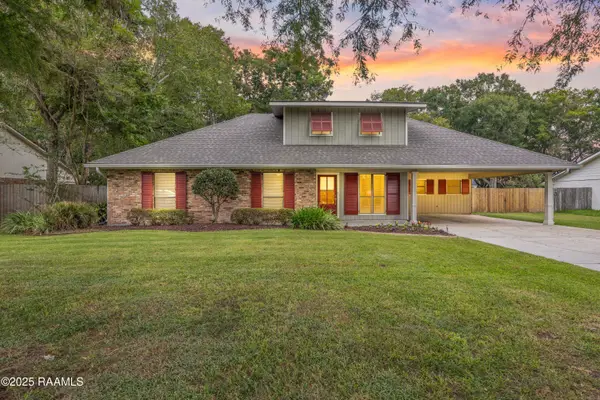 $285,000Active3 beds 2 baths2,070 sq. ft.
$285,000Active3 beds 2 baths2,070 sq. ft.104 Avery Drive, Youngsville, LA 70592
MLS# 2500004272Listed by: COLDWELL BANKER TRAHAN REAL ESTATE GROUP - New
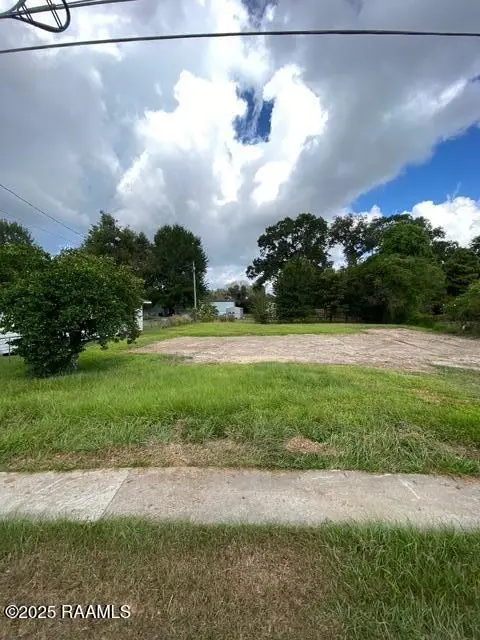 $65,000Active0.1 Acres
$65,000Active0.1 Acres608 B Avenue B, Youngsville, LA 70592
MLS# 2500004262Listed by: REHIVE, LLC - New
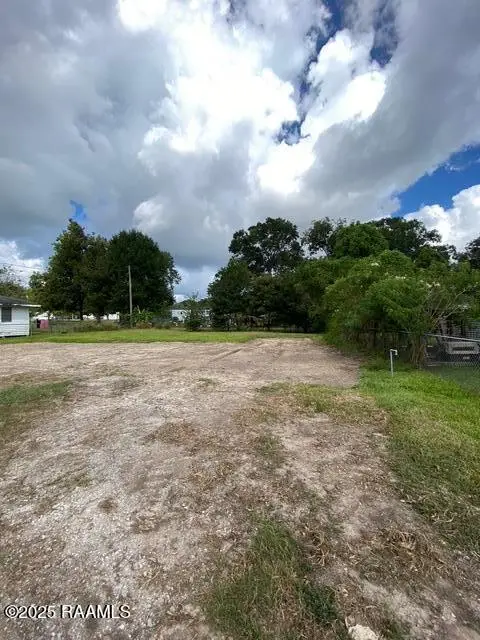 $65,000Active0.1 Acres
$65,000Active0.1 Acres608 A Avenue B, Youngsville, LA 70592
MLS# 2500004263Listed by: REHIVE, LLC - Coming Soon
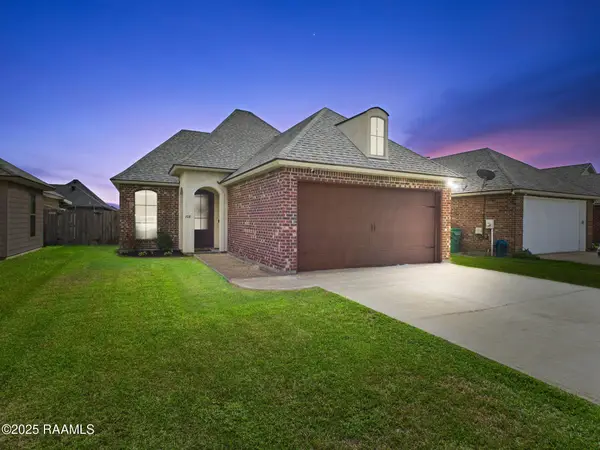 $230,000Coming Soon3 beds 2 baths
$230,000Coming Soon3 beds 2 baths108 Meadowhollow Drive, Youngsville, LA 70592
MLS# 2500004260Listed by: EXP REALTY, LLC 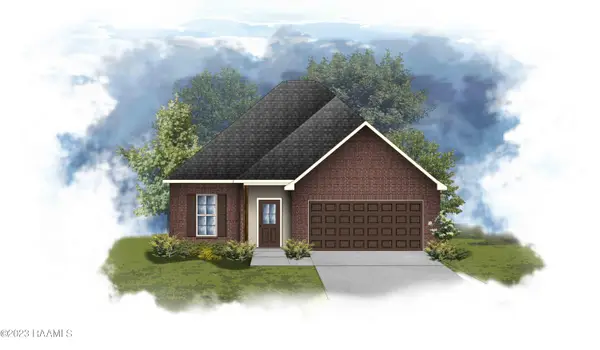 $260,365Pending3 beds 2 baths1,656 sq. ft.
$260,365Pending3 beds 2 baths1,656 sq. ft.135 Ridley Lane, Youngsville, LA 70592
MLS# 2500004237Listed by: CICERO REALTY LLC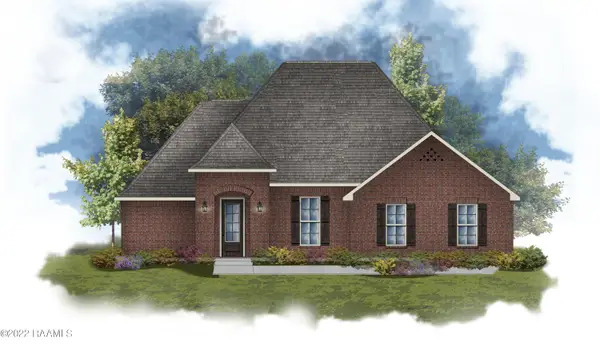 $367,095Pending4 beds 3 baths2,424 sq. ft.
$367,095Pending4 beds 3 baths2,424 sq. ft.407 Breck Avenue, Youngsville, LA 70592
MLS# 2500004241Listed by: CICERO REALTY LLC- New
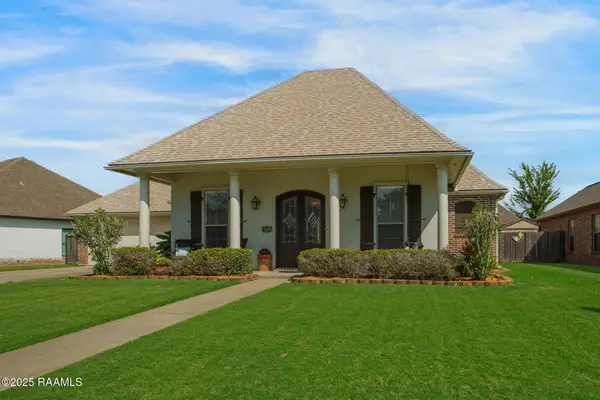 $355,000Active4 beds 3 baths2,145 sq. ft.
$355,000Active4 beds 3 baths2,145 sq. ft.305 Southlake Circle, Youngsville, LA 70592
MLS# 2500004218Listed by: COMPASS - New
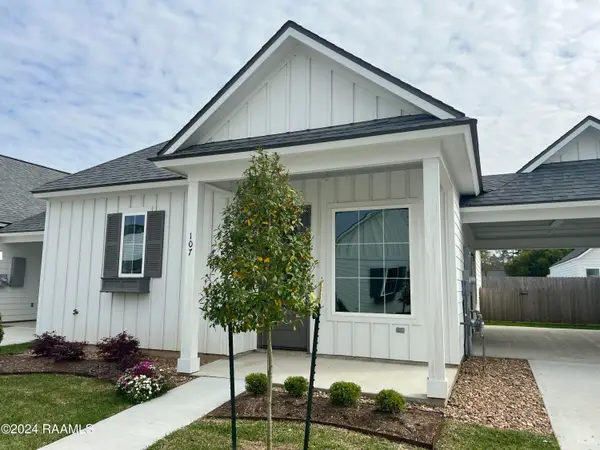 $225,000Active3 beds 2 baths1,272 sq. ft.
$225,000Active3 beds 2 baths1,272 sq. ft.107 Satsuma Drive, Youngsville, LA 70592
MLS# 2500004183Listed by: REAL BROKER, LLC
