124 Bayfield Drive, Youngsville, LA 70592
Local realty services provided by:Better Homes and Gardens Real Estate Rhodes Realty
124 Bayfield Drive,Youngsville, LA 70592
$309,999
- 3 Beds
- 2 Baths
- 1,346 sq. ft.
- Single family
- Pending
Listed by:tassie fonseca
Office:lamplighter realty, llc.
MLS#:24008237
Source:LA_RAAMLS
Price summary
- Price:$309,999
- Price per sq. ft.:$159.22
- Monthly HOA dues:$136.67
About this home
*Take advantage of up to $12,465 in incentives on this new construction home! Welcome to The Grove at Sugar Mill Pond, a vibrant neighborhood in the heart of Youngsville where comfort and convenience come together. Residents enjoy access to a refreshing community pool, a fully equipped gym, and scenic walking and running paths around the pond. An in-home security system adds peace of mind, and the neighborhood's prime location puts you just minutes from year-round concerts, local events, and dining favorites like El Paso and Tad's. Shopping at Rouses and charming local boutiques is also right at your doorstep.This New Construction Energy Star-certified home in The Grove at Sugar Mill Pond features the Colston Craftsman floorplan, offering 3 bedrooms and 2 full baths. The living area includes a ventless gas fireplace for cozy gatherings, while the kitchen boasts pendant lighting, a subway tile backsplash, 3cm granite countertops, a slide-in gas range, stainless appliances, a custom hood vent, and custom-built cabinets. Durable vinyl plank flooring runs throughout, with tile in all wet areas for easy maintenance.The master bathroom includes a custom-tiled shower, while the second bath features a fiberglass tub with tiled walls. Exterior highlights include a stunning fir wood front door, architectural high-definition shingles, a privacy fence, up to 10 pallets of sod, and front landscaping for great curb appeal.At The Grove, you'll experience the perfect balance of relaxation, recreation, and community. Come see why this neighborhood is the ideal place to call home!
Contact an agent
Home facts
- Listing ID #:24008237
- Added:405 day(s) ago
- Updated:October 09, 2025 at 10:10 AM
Rooms and interior
- Bedrooms:3
- Total bathrooms:2
- Full bathrooms:2
- Living area:1,346 sq. ft.
Heating and cooling
- Cooling:Central Air
- Heating:Central Heat
Structure and exterior
- Roof:Composition
- Building area:1,346 sq. ft.
- Lot area:0.1 Acres
Schools
- High school:Southside
- Middle school:Youngsville
- Elementary school:Ernest Gallet
Utilities
- Sewer:Public Sewer
Finances and disclosures
- Price:$309,999
- Price per sq. ft.:$159.22
New listings near 124 Bayfield Drive
- Coming Soon
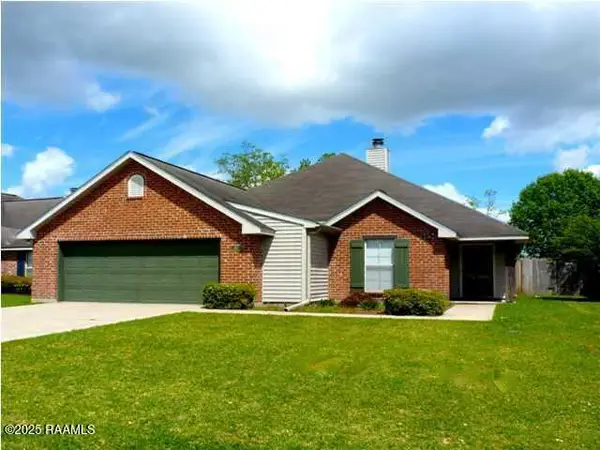 $229,900Coming Soon3 beds 2 baths
$229,900Coming Soon3 beds 2 baths144 Wild Rose Lane, Youngsville, LA 70592
MLS# 2500004346Listed by: REAL BROKER, LLC - New
 $317,000Active3 beds 3 baths1,843 sq. ft.
$317,000Active3 beds 3 baths1,843 sq. ft.210 Central Village Way, Youngsville, LA 70592
MLS# 2500004332Listed by: LAMPLIGHTER REALTY, LLC - New
 $297,900Active4 beds 2 baths1,684 sq. ft.
$297,900Active4 beds 2 baths1,684 sq. ft.101 Embark Lane, Youngsville, LA 70592
MLS# 2500004329Listed by: LAMPLIGHTER REALTY, LLC  $286,540Pending4 beds 3 baths2,092 sq. ft.
$286,540Pending4 beds 3 baths2,092 sq. ft.Address Withheld By Seller, Youngsville, LA 70592
MLS# 2500004309Listed by: CICERO REALTY LLC- New
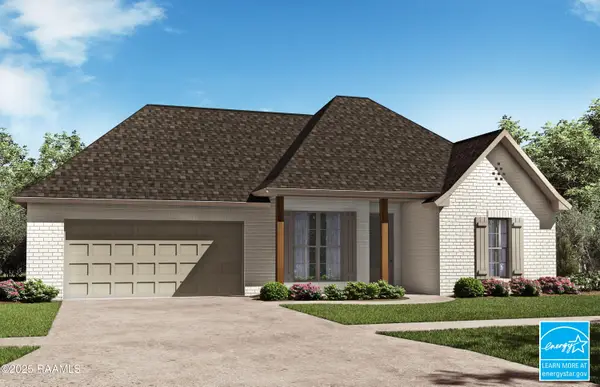 $294,500Active3 beds 2 baths1,639 sq. ft.
$294,500Active3 beds 2 baths1,639 sq. ft.105 Embark Lane, Youngsville, LA 70592
MLS# 2500004295Listed by: LAMPLIGHTER REALTY, LLC - New
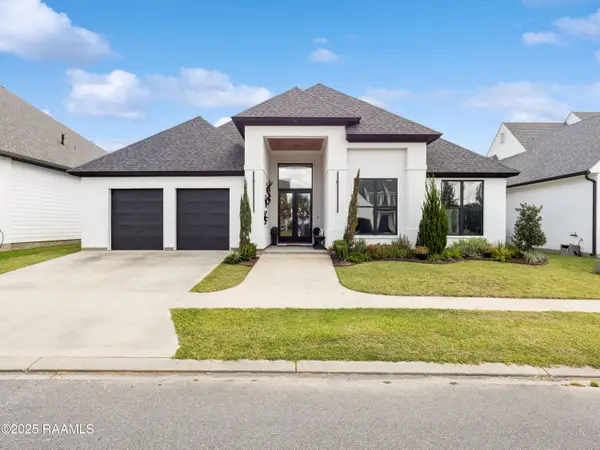 $625,000Active4 beds 4 baths2,620 sq. ft.
$625,000Active4 beds 4 baths2,620 sq. ft.Address Withheld By Seller, Broussard, LA 70592
MLS# 2500004280Listed by: EXP REALTY, LLC 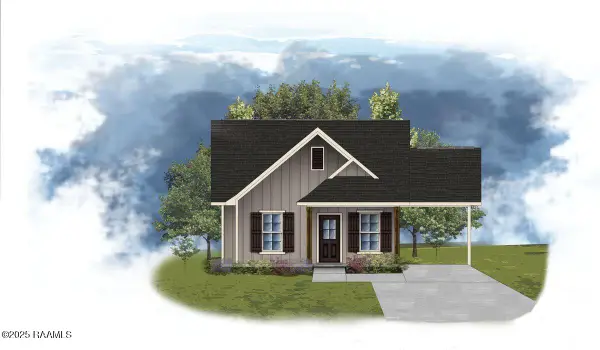 $207,715Pending3 beds 2 baths1,236 sq. ft.
$207,715Pending3 beds 2 baths1,236 sq. ft.118 Cranston Court, Lafayette, LA 70507
MLS# 2500004267Listed by: CICERO REALTY LLC- New
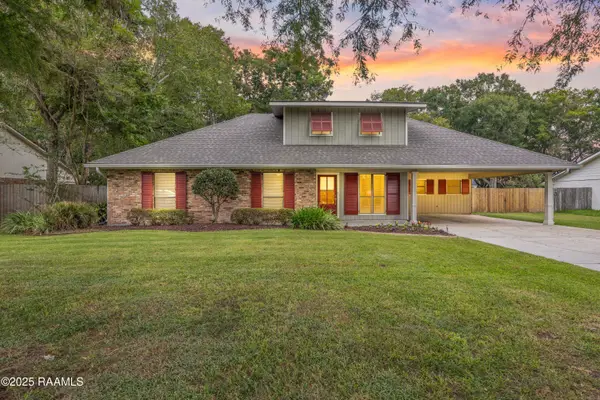 $285,000Active3 beds 2 baths2,070 sq. ft.
$285,000Active3 beds 2 baths2,070 sq. ft.104 Avery Drive, Youngsville, LA 70592
MLS# 2500004272Listed by: COLDWELL BANKER TRAHAN REAL ESTATE GROUP - New
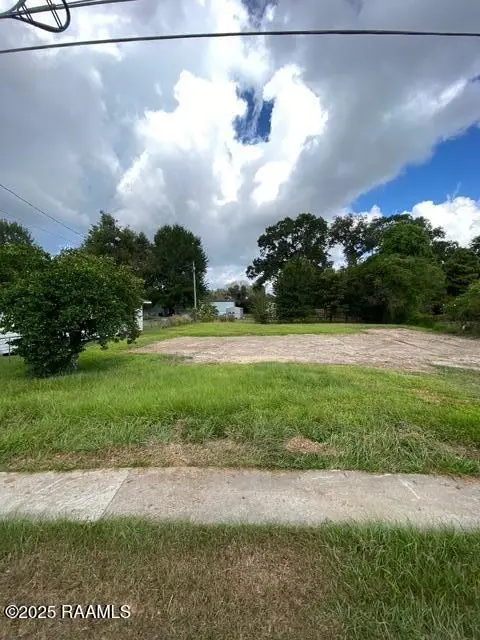 $65,000Active0.1 Acres
$65,000Active0.1 Acres608 B Avenue B, Youngsville, LA 70592
MLS# 2500004262Listed by: REHIVE, LLC - New
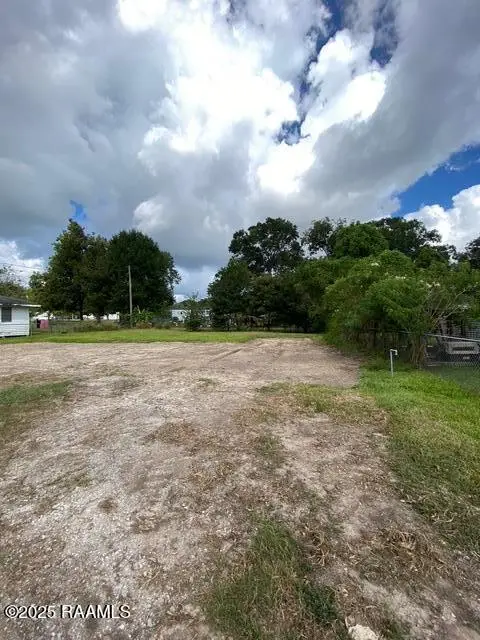 $65,000Active0.1 Acres
$65,000Active0.1 Acres608 A Avenue B, Youngsville, LA 70592
MLS# 2500004263Listed by: REHIVE, LLC
