200 Cape Town Avenue, Youngsville, LA 70592
Local realty services provided by:Better Homes and Gardens Real Estate Rhodes Realty
200 Cape Town Avenue,Youngsville, LA 70592
$464,900
- 3 Beds
- 2 Baths
- 2,202 sq. ft.
- Single family
- Active
Listed by:
- Ronni Russo(337) 342 - 3953Better Homes and Gardens Real Estate Rhodes Realty
MLS#:2500002778
Source:LA_RAAMLS
Price summary
- Price:$464,900
- Price per sq. ft.:$211.13
About this home
Current Incentives Include- $10,000 in Seller Paid Closing Cost AND $2500 in Preferred Lender Credits! Stunning New Construction - 3 Bedrooms | 2 Bathrooms | 2,202 Sq. Ft. This beautifully designed home offers the perfect blend of modern elegance and everyday comfort. With 3 spacious bedrooms, 2 full bathrooms, and over 2,200 sq. ft. of living space, it's ideal for both entertaining and relaxing.Step inside to find an open-concept floor plan filled with natural light, soaring ceilings, and designer finishes throughout. The chef's kitchen is a true showstopper, featuring custom cabinetry, granite countertops, a large island with seating, and a built-in pot filler for added convenience.The inviting living area flows seamlessly to the outdoor retreat, an expansive covered patio complete with a brick fireplace, built-in grill, sink, and beautiful wood ceiling detail. It's the perfect place to host gatherings or unwind after a long day.Additional highlights include:✔️ Luxurious primary suite with spa-like bathroom✔️ Stylish wood flooring throughout main living spaces✔️ Oversized front porch with charming curb appeal✔️ Spacious garage and ample storageThis home combines timeless design with modern features, ready for you to move in and make it your own!
Contact an agent
Home facts
- Listing ID #:2500002778
- Added:2 day(s) ago
- Updated:September 06, 2025 at 03:47 PM
Rooms and interior
- Bedrooms:3
- Total bathrooms:2
- Full bathrooms:2
- Living area:2,202 sq. ft.
Heating and cooling
- Cooling:Central Air
- Heating:Central Heat
Structure and exterior
- Roof:Composition
- Building area:2,202 sq. ft.
- Lot area:0.17 Acres
Schools
- High school:Southside
- Middle school:Lafayette
- Elementary school:G T Lindon
Utilities
- Sewer:Public Sewer
Finances and disclosures
- Price:$464,900
- Price per sq. ft.:$211.13
New listings near 200 Cape Town Avenue
- New
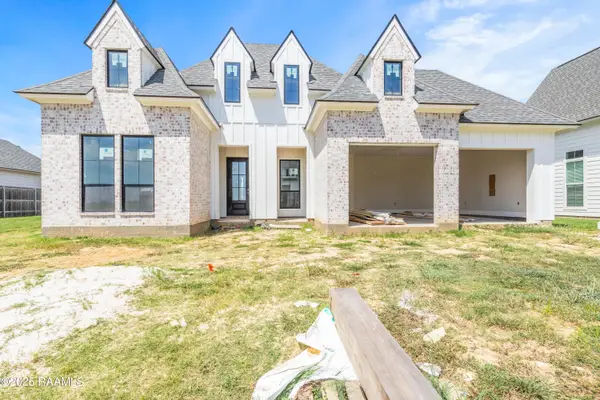 $509,900Active4 beds 3 baths2,372 sq. ft.
$509,900Active4 beds 3 baths2,372 sq. ft.208 Buenos Aires, Youngsville, LA 70592
MLS# 2500003174Listed by: BHGRE RHODES REALTY - New
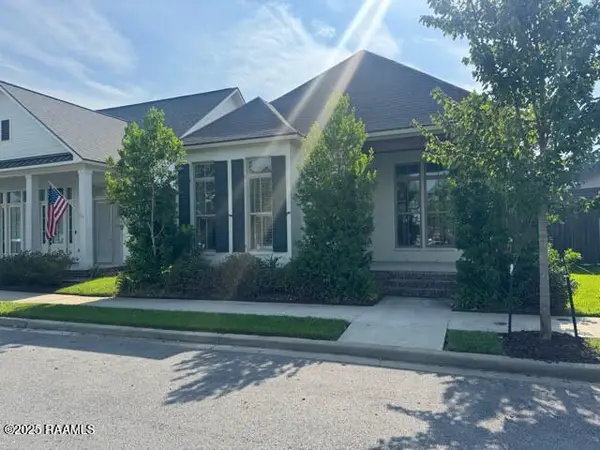 $442,900Active3 beds 2 baths1,967 sq. ft.
$442,900Active3 beds 2 baths1,967 sq. ft.110 San Juan Lane, Youngsville, LA 70592
MLS# 2500003169Listed by: BRANDON E. BREAUX REAL ESTATE - Open Sun, 5 to 7pmNew
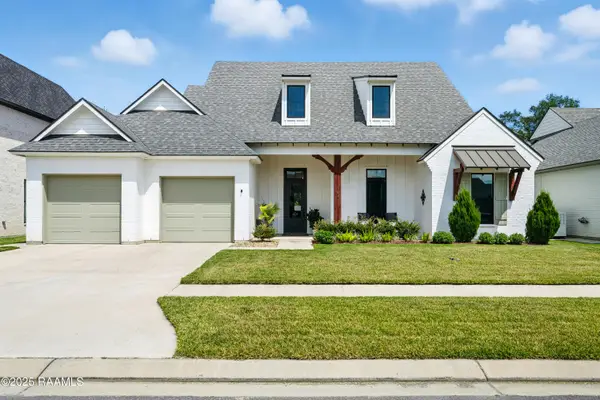 $610,000Active4 beds 3 baths2,328 sq. ft.
$610,000Active4 beds 3 baths2,328 sq. ft.104 Amberjack Terrace, Youngsville, LA 70592
MLS# 2500003170Listed by: REAL BROKER, LLC. - New
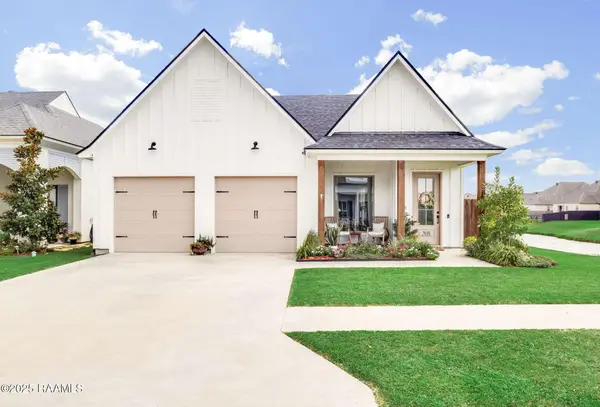 $390,000Active3 beds 2 baths1,953 sq. ft.
$390,000Active3 beds 2 baths1,953 sq. ft.208 San Marcos Drive, Youngsville, LA 70592
MLS# 2500003165Listed by: REAL BROKER, LLC - Open Sun, 7 to 9pmNew
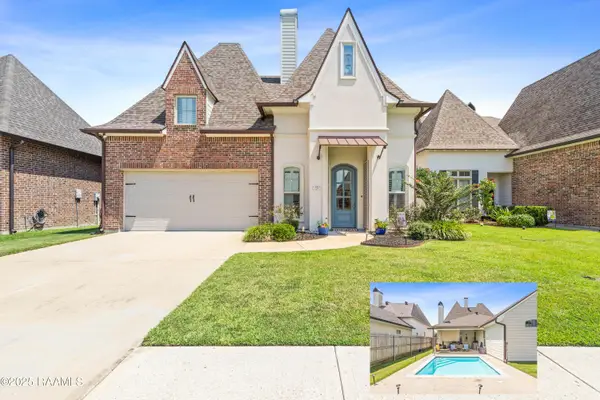 $395,000Active4 beds 3 baths1,972 sq. ft.
$395,000Active4 beds 3 baths1,972 sq. ft.238 Santander Drive, Youngsville, LA 70592
MLS# 2500003151Listed by: REAL BROKER, LLC 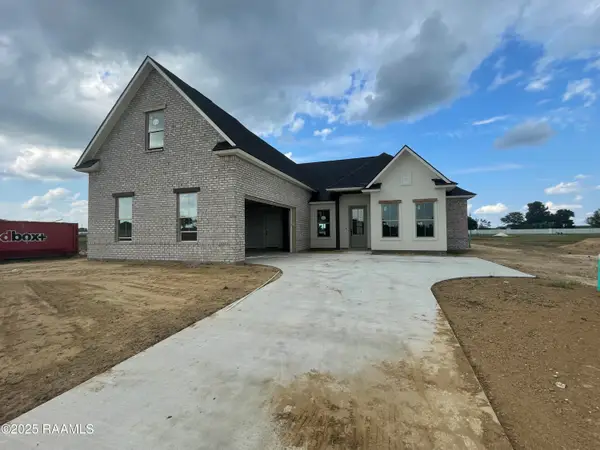 $436,057Pending4 beds 3 baths3,071 sq. ft.
$436,057Pending4 beds 3 baths3,071 sq. ft.110 Canehaven Boulevard, Youngsville, LA 70592
MLS# 2500003126Listed by: KELLER WILLIAMS REALTY RED STICK PARTNERS- New
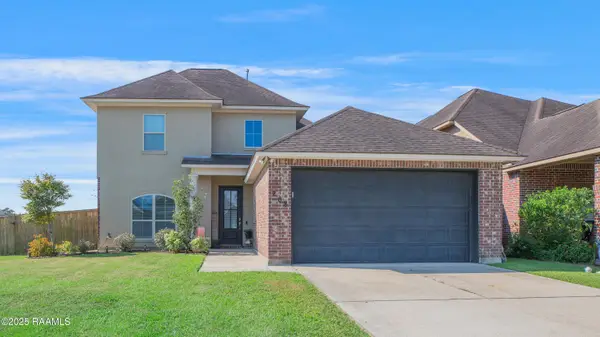 $315,000Active4 beds 3 baths2,460 sq. ft.
$315,000Active4 beds 3 baths2,460 sq. ft.208 Cautillion Drive, Youngsville, LA 70592
MLS# 2500003131Listed by: COMPASS 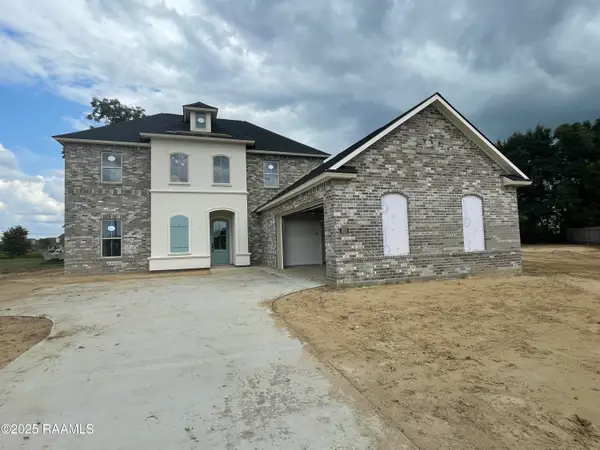 $450,667Pending5 beds 4 baths3,158 sq. ft.
$450,667Pending5 beds 4 baths3,158 sq. ft.323 Sweet Harvest Road, Youngsville, LA 70592
MLS# 2500003120Listed by: KELLER WILLIAMS REALTY RED STICK PARTNERS- Open Sun, 6 to 8pmNew
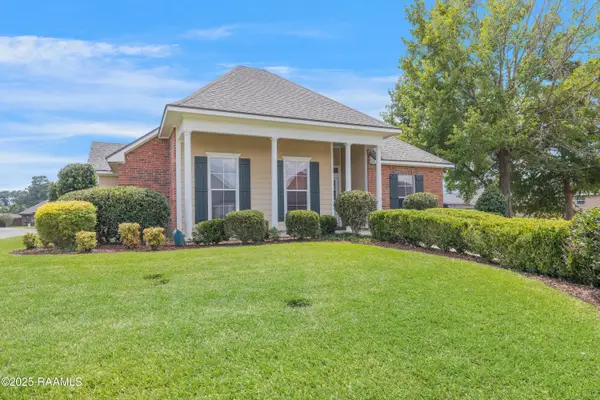 $225,000Active3 beds 2 baths1,333 sq. ft.
$225,000Active3 beds 2 baths1,333 sq. ft.718 Copper Meadow Boulevard, Youngsville, LA 70592
MLS# 2500002971Listed by: COMPASS - New
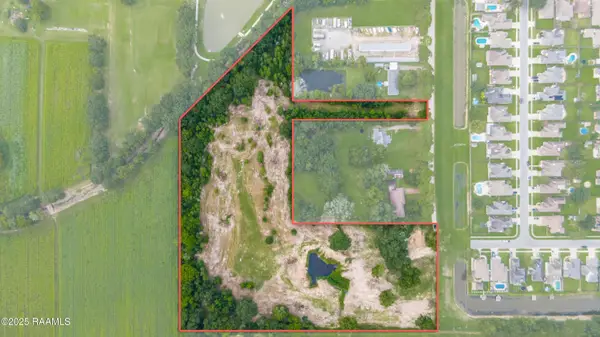 $650,000Active11 Acres
$650,000Active11 Acres100/136 Blk Minolta Road, Youngsville, LA 70592
MLS# 2500003112Listed by: KELLER WILLIAMS REALTY ACADIANA
