201 Lake Crest Lane, Youngsville, LA 70592
Local realty services provided by:Better Homes and Gardens Real Estate Rhodes Realty
201 Lake Crest Lane,Youngsville, LA 70592
$445,000
- 3 Beds
- 2 Baths
- 2,036 sq. ft.
- Single family
- Active
Upcoming open houses
- Sun, Oct 1206:00 pm - 07:30 pm
Listed by:claire disch
Office:dwight andrus real estate agency, llc.
MLS#:2020024577
Source:LA_RAAMLS
Price summary
- Price:$445,000
- Price per sq. ft.:$218.57
- Monthly HOA dues:$136.67
About this home
Welcome to one of the best kept secrets in Sugar Mill Pond- a CORNER LOT gem that offers rare elbow room in a neighborhood known for its charm and close knit layout! Unlike new construction, this home is truly move in ready and packed with upgrades that would cost you thousands to put in yourself on a brand new home. Wood blinds on every window, gutters around the entire perimeter of the house, garage key pad access, front door keypad access, 4 exterior Lorex home security cameras as well as security system and Lorex doorbell system, 8 foot wood privacy fence, hardscape and softscape lawn, soffit lights and kitchen appliances including fridge. This 3 bedroom 2 bath black and white beauty was built by local architect and contractor A&M Design, who is known and adored for his fine craftsmanship and one of a kind floorplans. The two and a half car garage are perfect for both your vehicles and of course your golf cart. Come and see why life is sweeter here in Sugar Mill Pond. The perks of being a part of this exclusive neighborhood HOA include: multiple parks (including the Lindbergh Liner Park right next door), walking trails, playground, resident only pool, stocked fishing pond, monthly security monitoring, on site security patrol, property manager on site for all questions and membership to the state of the art, resident only Sugar Mill Athletic Club which features basketball courts, classes including water aerobics and so much more. All of this for $410/quarter!! Plus there are seasonal resident only events like Golf Cart bar crawl, Block Parties, Hallmark Christmas and Easter Egg Hunt. Living here is really a lifestyle and at 201 Lake Crest Lane you really have the best of both worlds- that Sugar Mill Pond lifestyle with just a little more elbow room than most. Come see for yourself. You may qualify to assume seller's current 4.75% interest rate. Inquire with your agent.
Contact an agent
Home facts
- Listing ID #:2020024577
- Added:126 day(s) ago
- Updated:October 09, 2025 at 03:49 PM
Rooms and interior
- Bedrooms:3
- Total bathrooms:2
- Full bathrooms:2
- Living area:2,036 sq. ft.
Heating and cooling
- Cooling:Central Air
- Heating:Central Heat, Natural Gas
Structure and exterior
- Building area:2,036 sq. ft.
- Lot area:0.14 Acres
Schools
- High school:Southside
- Middle school:Youngsville
- Elementary school:Ernest Gallet
Utilities
- Sewer:Public Sewer
Finances and disclosures
- Price:$445,000
- Price per sq. ft.:$218.57
New listings near 201 Lake Crest Lane
- Coming Soon
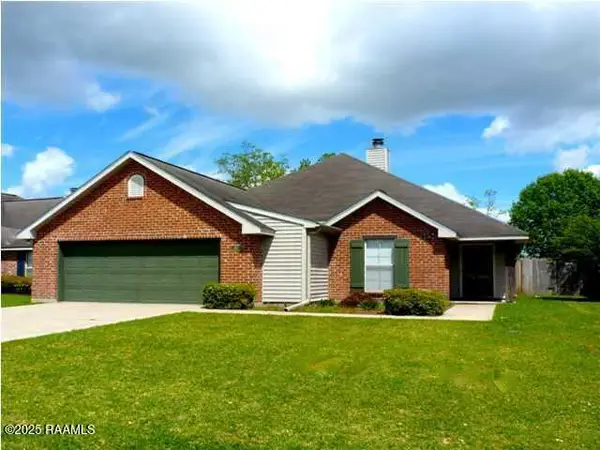 $229,900Coming Soon3 beds 2 baths
$229,900Coming Soon3 beds 2 baths144 Wild Rose Lane, Youngsville, LA 70592
MLS# 2500004346Listed by: REAL BROKER, LLC - New
 $317,000Active3 beds 3 baths1,843 sq. ft.
$317,000Active3 beds 3 baths1,843 sq. ft.210 Central Village Way, Youngsville, LA 70592
MLS# 2500004332Listed by: LAMPLIGHTER REALTY, LLC - New
 $297,900Active4 beds 2 baths1,684 sq. ft.
$297,900Active4 beds 2 baths1,684 sq. ft.101 Embark Lane, Youngsville, LA 70592
MLS# 2500004329Listed by: LAMPLIGHTER REALTY, LLC  $286,540Pending4 beds 3 baths2,092 sq. ft.
$286,540Pending4 beds 3 baths2,092 sq. ft.Address Withheld By Seller, Youngsville, LA 70592
MLS# 2500004309Listed by: CICERO REALTY LLC- New
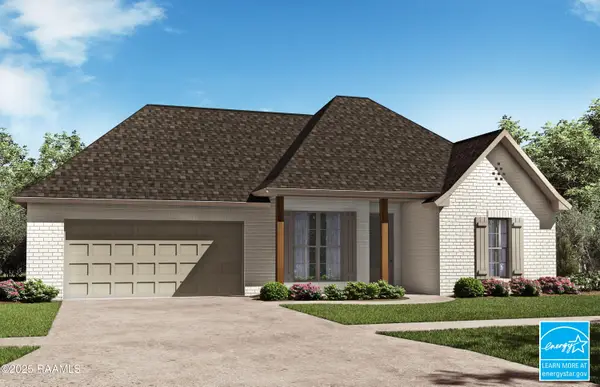 $294,500Active3 beds 2 baths1,639 sq. ft.
$294,500Active3 beds 2 baths1,639 sq. ft.105 Embark Lane, Youngsville, LA 70592
MLS# 2500004295Listed by: LAMPLIGHTER REALTY, LLC - New
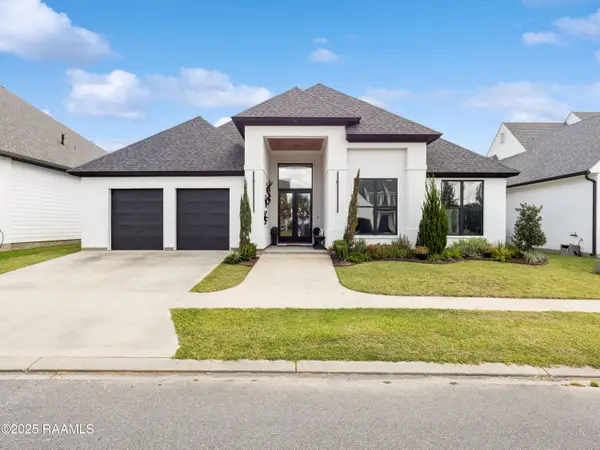 $625,000Active4 beds 4 baths2,620 sq. ft.
$625,000Active4 beds 4 baths2,620 sq. ft.Address Withheld By Seller, Broussard, LA 70592
MLS# 2500004280Listed by: EXP REALTY, LLC 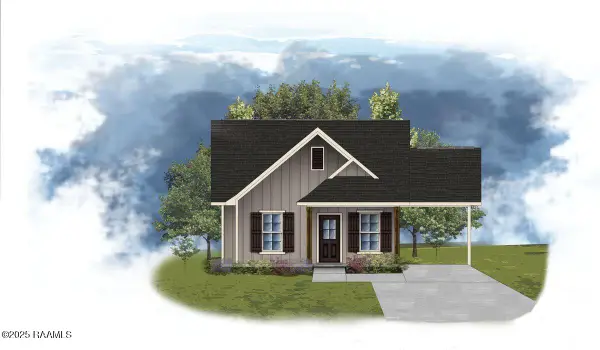 $207,715Pending3 beds 2 baths1,236 sq. ft.
$207,715Pending3 beds 2 baths1,236 sq. ft.118 Cranston Court, Lafayette, LA 70507
MLS# 2500004267Listed by: CICERO REALTY LLC- New
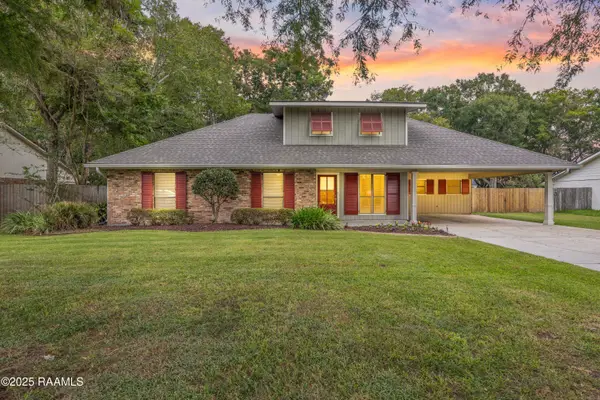 $285,000Active3 beds 2 baths2,070 sq. ft.
$285,000Active3 beds 2 baths2,070 sq. ft.104 Avery Drive, Youngsville, LA 70592
MLS# 2500004272Listed by: COLDWELL BANKER TRAHAN REAL ESTATE GROUP - New
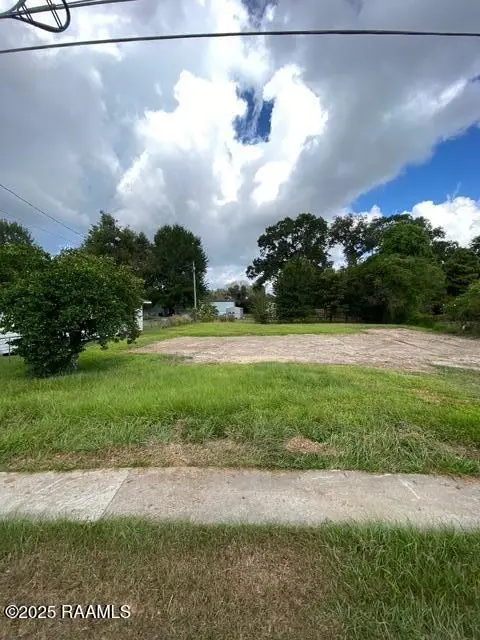 $65,000Active0.1 Acres
$65,000Active0.1 Acres608 B Avenue B, Youngsville, LA 70592
MLS# 2500004262Listed by: REHIVE, LLC - New
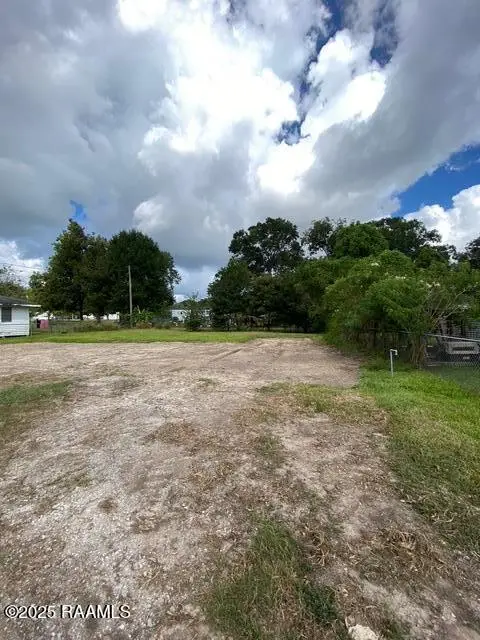 $65,000Active0.1 Acres
$65,000Active0.1 Acres608 A Avenue B, Youngsville, LA 70592
MLS# 2500004263Listed by: REHIVE, LLC
