202 Harbourside Drive, Youngsville, LA 70592
Local realty services provided by:Better Homes and Gardens Real Estate Rhodes Realty
202 Harbourside Drive,Youngsville, LA 70592
$348,000
- 3 Beds
- 2 Baths
- 1,596 sq. ft.
- Single family
- Active
Listed by:tassie fonseca
Office:lamplighter realty, llc.
MLS#:2500003285
Source:LA_RAAMLS
Price summary
- Price:$348,000
- Price per sq. ft.:$150.32
- Monthly HOA dues:$136.67
About this home
Now offering up to $12,465 in incentives on this new construction home. Welcome to The Grove of Sugar Mill Pond, a neighborhood nestled in the heart of Youngsville. Here at The Grove at Sugar Mill Pond residents can enjoy many of the community's amenities such as community pool, a fully equipped gym, an in-home security system, and serene walking and running paths around the pond. Whether you want to play a game of pickleball or volleyball, the Youngsville Sports Complex is just minutes away from The Grove at Sugar Mill Pond. Local grocery stores and boutiques surrounding the community will make your shopping experience easy and convenient. All of your favorite dining places such as El Paso, Huya Craft Coffee, Mandez's Seafood Bar are right at your fingertips. As a resident of The Grove at Sugar Mill Pond you will be just minutes away from all your favorite local concerts and events which will make your living experience fun and enjoyable.The Adele French I is an Energy Star Certified new construction home which offers 3 bedrooms and 2 full baths. The main area features ventless gas fireplace that makes the space so cozy and warm. In the living area you are surrounded by several windows that brighten the space with its natural lighting. The added arches in the main area creates a graceful transition from one room to another. The kitchen features slide in gas range, stainless appliances, trash pull, pot drawers, sleek lighting and hardware, custom hood vent, and custom-built cabinets. The primary suite includes a spacious bedroom with double doors opening into the bathroom which offers a custom tile shower, separate tub, dual sink, and dual walk-in closet. Additional highlights include vinyl plank and tile throughout the home, tankless water heater, and smart energy efficient features. Outside the home features a cozy size patio with privacy fence, front landscaping, and up to 10 pallets of sod. The Grove at Sugar Mill Pond is the perfect community to call home.
Contact an agent
Home facts
- Year built:2025
- Listing ID #:2500003285
- Added:1 day(s) ago
- Updated:September 10, 2025 at 03:16 PM
Rooms and interior
- Bedrooms:3
- Total bathrooms:2
- Full bathrooms:2
- Living area:1,596 sq. ft.
Heating and cooling
- Cooling:Central Air
- Heating:Central Heat
Structure and exterior
- Roof:Composition
- Year built:2025
- Building area:1,596 sq. ft.
- Lot area:0.12 Acres
Schools
- High school:Southside
- Middle school:Youngsville
- Elementary school:Ernest Gallet
Utilities
- Sewer:Public Sewer
Finances and disclosures
- Price:$348,000
- Price per sq. ft.:$150.32
New listings near 202 Harbourside Drive
- New
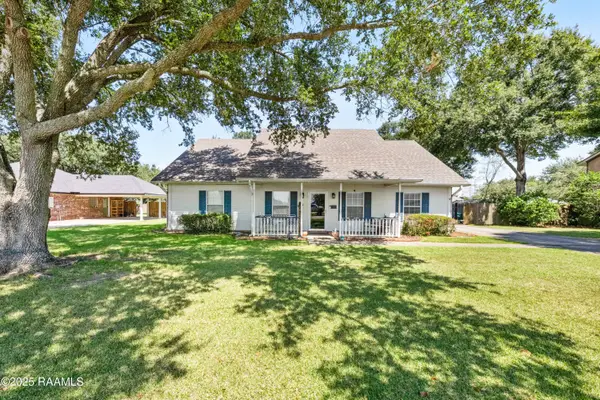 $270,000Active3 beds 2 baths1,830 sq. ft.
$270,000Active3 beds 2 baths1,830 sq. ft.722 Almonaster Road, Youngsville, LA 70592
MLS# 2500003195Listed by: REAL BROKER, LLC - New
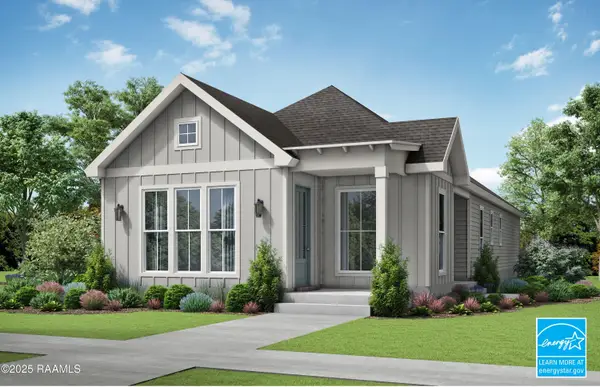 $335,000Active3 beds 2 baths1,521 sq. ft.
$335,000Active3 beds 2 baths1,521 sq. ft.200 Harbourside Drive, Youngsville, LA 70592
MLS# 2500003283Listed by: LAMPLIGHTER REALTY, LLC - New
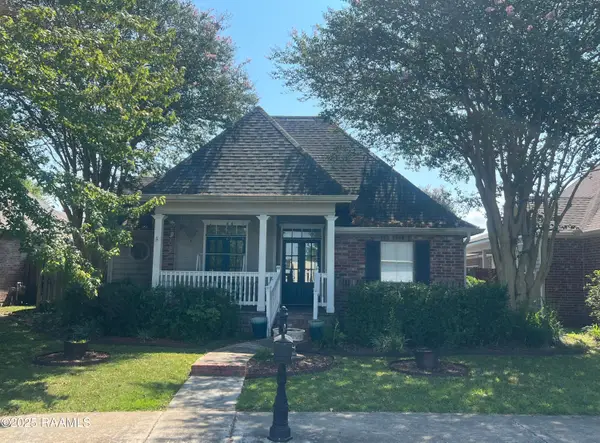 $241,000Active3 beds 2 baths1,535 sq. ft.
$241,000Active3 beds 2 baths1,535 sq. ft.1007 Southlake Circle, Youngsville, LA 70592
MLS# 2500002242Listed by: KEATY REAL ESTATE TEAM - Open Wed, 11:30am to 1:30pmNew
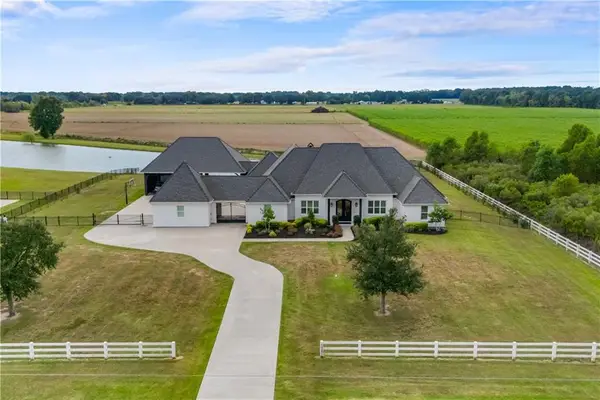 $1,400,000Active4 beds 4 baths3,879 sq. ft.
$1,400,000Active4 beds 4 baths3,879 sq. ft.507 Langlinais Road, Youngsville, LA 70592
MLS# 2520670Listed by: HOMESMART REALTY SOUTH - New
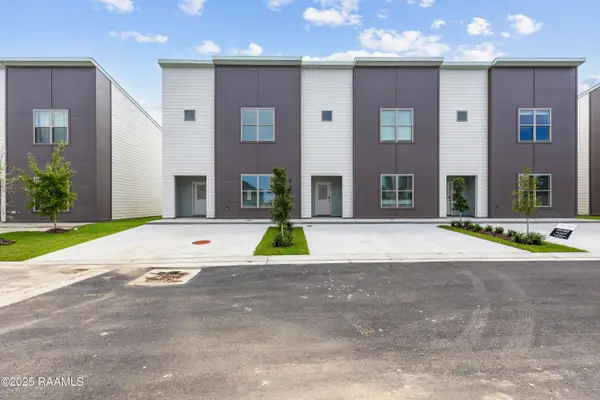 $795,000Active6 beds 9 baths2,652 sq. ft.
$795,000Active6 beds 9 baths2,652 sq. ft.117 Firethorn Drive, Youngsville, LA 70592
MLS# 2500003261Listed by: COMPASS - New
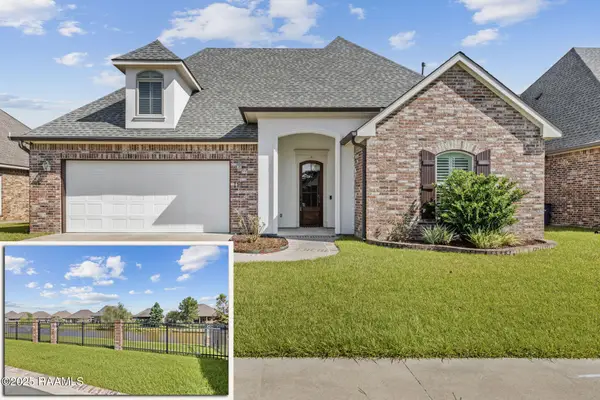 $345,000Active4 beds 3 baths2,525 sq. ft.
$345,000Active4 beds 3 baths2,525 sq. ft.112 Woodhaven Road, Youngsville, LA 70592
MLS# 2500003125Listed by: REAL BROKER, LLC 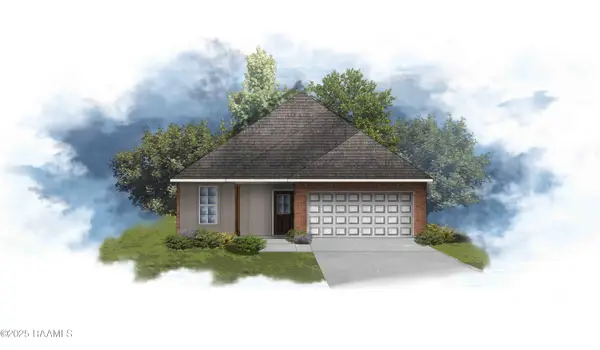 $238,950Pending4 beds 2 baths1,568 sq. ft.
$238,950Pending4 beds 2 baths1,568 sq. ft.100 Tatum Lane, Youngsville, LA 70592
MLS# 2500003228Listed by: CICERO REALTY LLC- Open Sun, 6 to 8pmNew
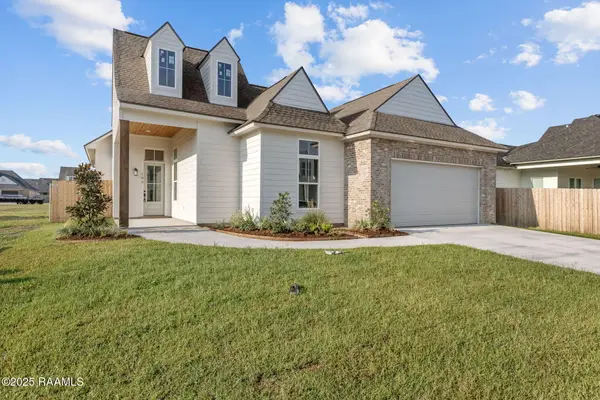 $475,000Active4 beds 3 baths2,349 sq. ft.
$475,000Active4 beds 3 baths2,349 sq. ft.102 Bruges Lane, Youngsville, LA 70592
MLS# 2500003212Listed by: REAL BROKER, LLC - Open Sun, 6 to 9pmNew
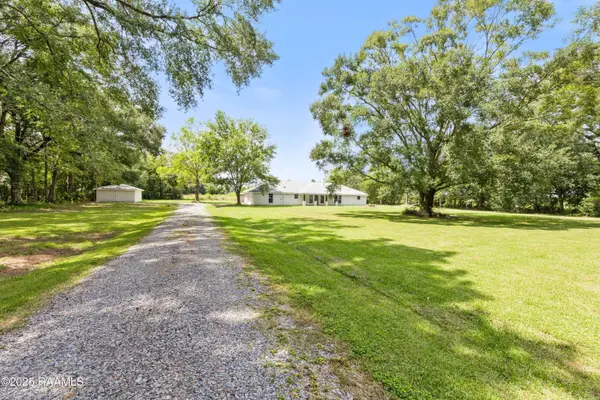 $385,000Active3 beds 2 baths2,100 sq. ft.
$385,000Active3 beds 2 baths2,100 sq. ft.1616 Guillot Road, Youngsville, LA 70592
MLS# 2500003113Listed by: REAL BROKER, LLC
