202 Sabal Grove Lane, Youngsville, LA 70592
Local realty services provided by:Better Homes and Gardens Real Estate Rhodes Realty
202 Sabal Grove Lane,Youngsville, LA 70592
$872,000
- 4 Beds
- 3 Baths
- 2,915 sq. ft.
- Single family
- Active
Listed by:kathleen h theriot
Office:nexthome cutting edge realty
MLS#:25000610
Source:LA_RAAMLS
Price summary
- Price:$872,000
- Price per sq. ft.:$299.14
- Monthly HOA dues:$35
About this home
Discover refined living at its finest in the prestigious Sabal South Subdivision! Welcome to 202 Sabal Grove Lane, a breathtaking new construction by Miller Homes & Construction that combines contemporary elegance with timeless design. Situated on a peaceful cul-de-sac street, this 4-bedroom, 3-bath home spans 2,915 square feet, offering the perfect balance of space and sophistication. The moment you step through the door, you'll be greeted by soaring 9-plus-foot ceilings, sophisticated and handcrafted accent walls, intricate crown molding, and thoughtfully placed custom bookcases. The open-concept design is an entertainer's dream, showcasing a chef-inspired kitchen with an oversized granite island, walk-in pantry, and premium finishes.Retreat to the luxurious primary suite, where relaxation awaits. The spa-like bath includes a free-standing soaking tub, a separate tiled shower, and a walk-in closet designed to impress with built-ins and vanity area. A private guest suite and a dedicated office with serene backyard views ensure flexibility for work and leisure. The charm continues outdoors with a stunning patio featuring a floor-to-ceiling brick ventless fireplace, perfect for cozy evenings under the stars. Inside, oak wood and tile floors flow seamlessly throughout, adding warmth and durability. Vaulted and tray ceilings in select areas elevate the sense of grandeur, while lush landscaping completes the picture of perfection. Every detail in this home has been thoughtfully curated for comfort, style, and functionality. Whether hosting gatherings or enjoying quiet family moments, this home truly has it all. Quality, craftsmanship, precise design makes this Miller Home top of the line. Make 202 Sabal Grove Lane your next address and experience a lifestyle where modern convenience meets classic charm. Schedule a tour today!
Contact an agent
Home facts
- Year built:2025
- Listing ID #:25000610
- Added:264 day(s) ago
- Updated:October 09, 2025 at 03:35 PM
Rooms and interior
- Bedrooms:4
- Total bathrooms:3
- Full bathrooms:3
- Living area:2,915 sq. ft.
Heating and cooling
- Cooling:Central Air
- Heating:Central Heat, Electric
Structure and exterior
- Roof:Composition
- Year built:2025
- Building area:2,915 sq. ft.
- Lot area:0.26 Acres
Schools
- High school:Southside
- Middle school:Broussard
- Elementary school:Martial Billeaud
Utilities
- Sewer:Public Sewer
Finances and disclosures
- Price:$872,000
- Price per sq. ft.:$299.14
New listings near 202 Sabal Grove Lane
- Coming Soon
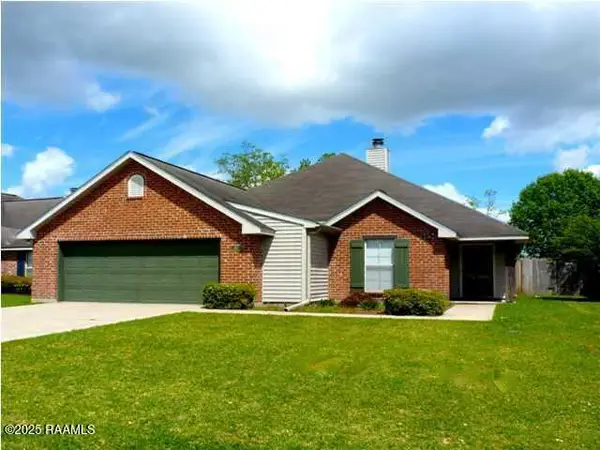 $229,900Coming Soon3 beds 2 baths
$229,900Coming Soon3 beds 2 baths144 Wild Rose Lane, Youngsville, LA 70592
MLS# 2500004346Listed by: REAL BROKER, LLC - New
 $317,000Active3 beds 3 baths1,843 sq. ft.
$317,000Active3 beds 3 baths1,843 sq. ft.210 Central Village Way, Youngsville, LA 70592
MLS# 2500004332Listed by: LAMPLIGHTER REALTY, LLC - New
 $297,900Active4 beds 2 baths1,684 sq. ft.
$297,900Active4 beds 2 baths1,684 sq. ft.101 Embark Lane, Youngsville, LA 70592
MLS# 2500004329Listed by: LAMPLIGHTER REALTY, LLC  $286,540Pending4 beds 3 baths2,092 sq. ft.
$286,540Pending4 beds 3 baths2,092 sq. ft.Address Withheld By Seller, Youngsville, LA 70592
MLS# 2500004309Listed by: CICERO REALTY LLC- New
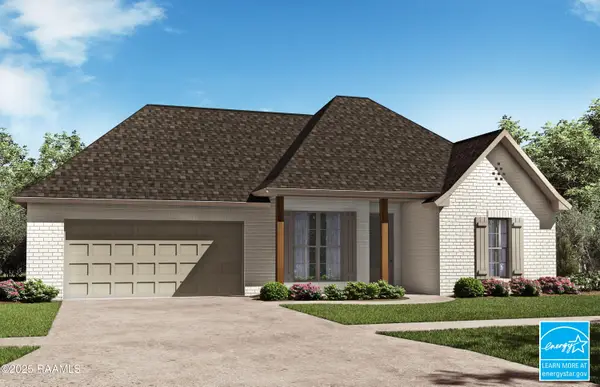 $294,500Active3 beds 2 baths1,639 sq. ft.
$294,500Active3 beds 2 baths1,639 sq. ft.105 Embark Lane, Youngsville, LA 70592
MLS# 2500004295Listed by: LAMPLIGHTER REALTY, LLC - New
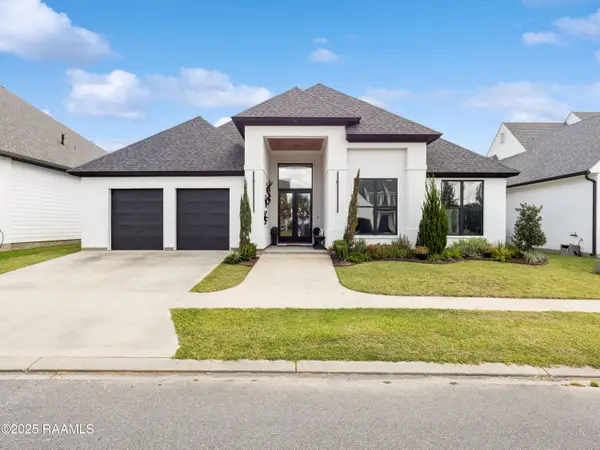 $625,000Active4 beds 4 baths2,620 sq. ft.
$625,000Active4 beds 4 baths2,620 sq. ft.Address Withheld By Seller, Broussard, LA 70592
MLS# 2500004280Listed by: EXP REALTY, LLC 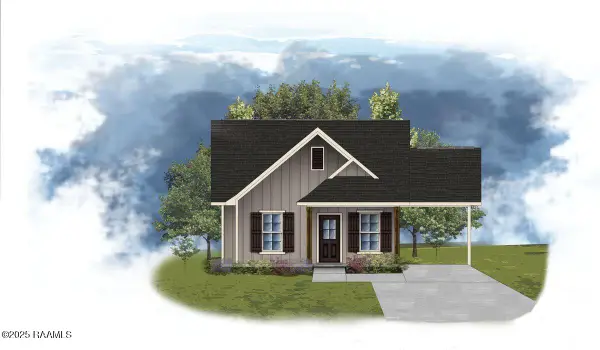 $207,715Pending3 beds 2 baths1,236 sq. ft.
$207,715Pending3 beds 2 baths1,236 sq. ft.118 Cranston Court, Lafayette, LA 70507
MLS# 2500004267Listed by: CICERO REALTY LLC- New
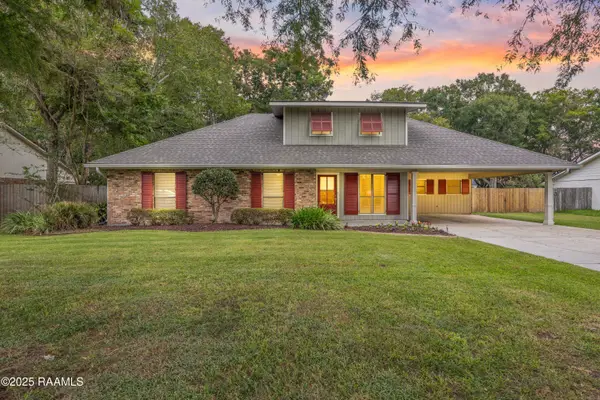 $285,000Active3 beds 2 baths2,070 sq. ft.
$285,000Active3 beds 2 baths2,070 sq. ft.104 Avery Drive, Youngsville, LA 70592
MLS# 2500004272Listed by: COLDWELL BANKER TRAHAN REAL ESTATE GROUP - New
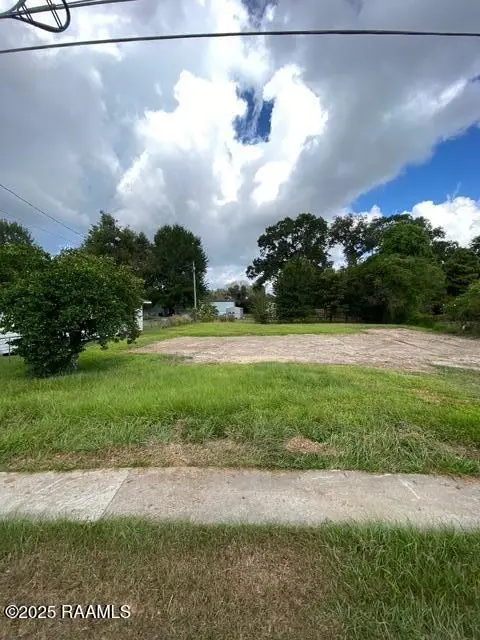 $65,000Active0.1 Acres
$65,000Active0.1 Acres608 B Avenue B, Youngsville, LA 70592
MLS# 2500004262Listed by: REHIVE, LLC - New
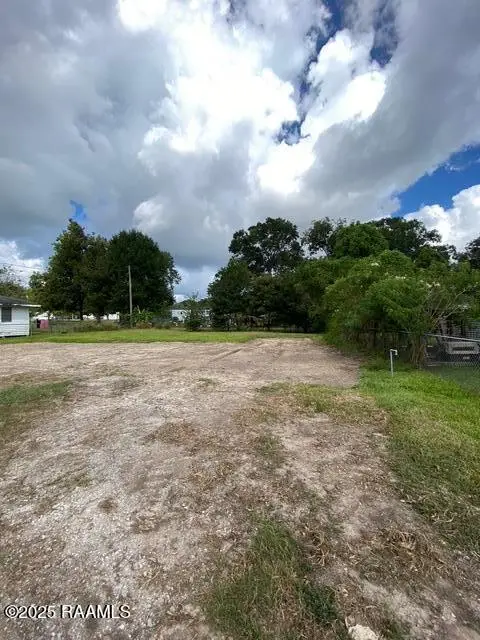 $65,000Active0.1 Acres
$65,000Active0.1 Acres608 A Avenue B, Youngsville, LA 70592
MLS# 2500004263Listed by: REHIVE, LLC
