217 Canvasback Drive, Youngsville, LA 70592
Local realty services provided by:Better Homes and Gardens Real Estate Rhodes Realty

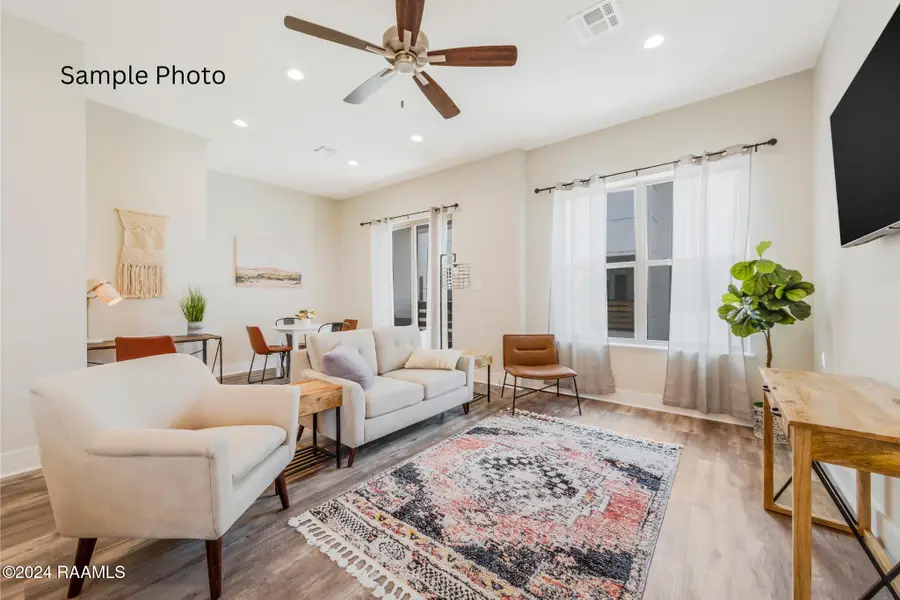
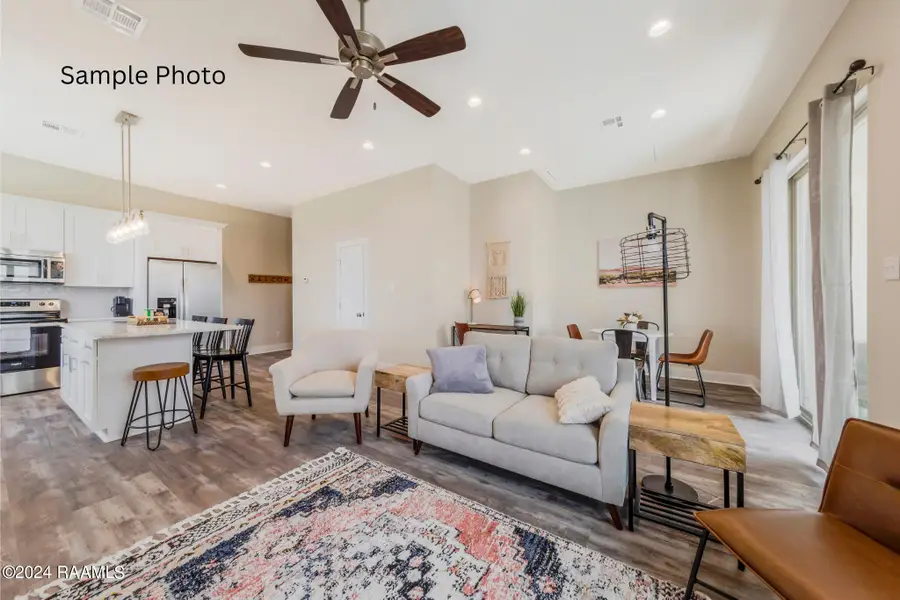
217 Canvasback Drive,Youngsville, LA 70592
$740,000
- 6 Beds
- 9 Baths
- 3,978 sq. ft.
- Multi-family
- Pending
Listed by:christopher soileau
Office:rehive, llc.
MLS#:2020022012
Source:LA_RAAMLS
Price summary
- Price:$740,000
- Price per sq. ft.:$186.02
- Monthly HOA dues:$115
About this home
Incredible investment opportunity for these brand new garaged townhomes. This location is hard to beat across from Sugar Mill Pond in the Metairie Centre behind CC's Coffee, Agave and More! This development is walking distance to lots of shopping, dining & entertainment. Low maintenance living with new construction warranties and smart floorplans with quality finishes and design. The first floor features 1 bedroom and bathroom with a rear entry garage. A flight of stairs near the entryway takes you to the second floor bringing you to the kitchen and living area featuring an open floorplan, stainless appliances, and a covered balcony. The Master suite upstairs has a large closet and his & her sinks. Downstairs features concrete flooring and upstairs a luxury vinyl. No carpet and no flood insurance is required!!
Contact an agent
Home facts
- Listing Id #:2020022012
- Added:152 day(s) ago
- Updated:August 26, 2025 at 10:09 AM
Rooms and interior
- Bedrooms:6
- Total bathrooms:9
- Full bathrooms:6
- Living area:3,978 sq. ft.
Heating and cooling
- Cooling:AC Unit(s), Ceiling Fan(s), Central Air
- Heating:Central Heat, Electric, Heat Unit(s)
Structure and exterior
- Roof:Composition
- Building area:3,978 sq. ft.
Schools
- High school:Southside
- Middle school:Youngsville
- Elementary school:Ernest Gallet
Utilities
- Sewer:Public Sewer
Finances and disclosures
- Price:$740,000
- Price per sq. ft.:$186.02
New listings near 217 Canvasback Drive
- Open Sat, 9:30 to 11pmNew
 $259,000Active3 beds 2 baths1,657 sq. ft.
$259,000Active3 beds 2 baths1,657 sq. ft.1001 Southlake Circle, Youngsville, LA 70592
MLS# 2500002751Listed by: COMPASS - New
 $185,000Active3 beds 1 baths1,008 sq. ft.
$185,000Active3 beds 1 baths1,008 sq. ft.129 Sea Pines Drive, Youngsville, LA 70592
MLS# 2500002724Listed by: COMPASS - New
 $650,000Active4 beds 4 baths2,821 sq. ft.
$650,000Active4 beds 4 baths2,821 sq. ft.209 Ivory Palm Court, Youngsville, LA 70592
MLS# 2500002521Listed by: COMPASS - New
 $566,550Active4 beds 3 baths2,518 sq. ft.
$566,550Active4 beds 3 baths2,518 sq. ft.104 Silver Palm Drive, Youngsville, LA 70592
MLS# 2500002383Listed by: EXP REALTY, LLC - New
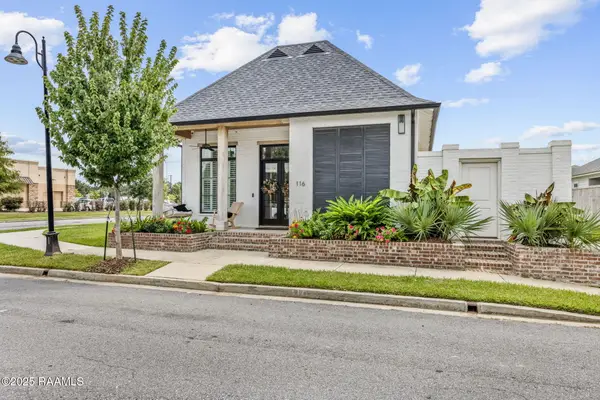 $605,000Active4 beds 4 baths2,441 sq. ft.
$605,000Active4 beds 4 baths2,441 sq. ft.116 San Juan Lane, Youngsville, LA 70592
MLS# 2500002484Listed by: REAL BROKER, LLC. - New
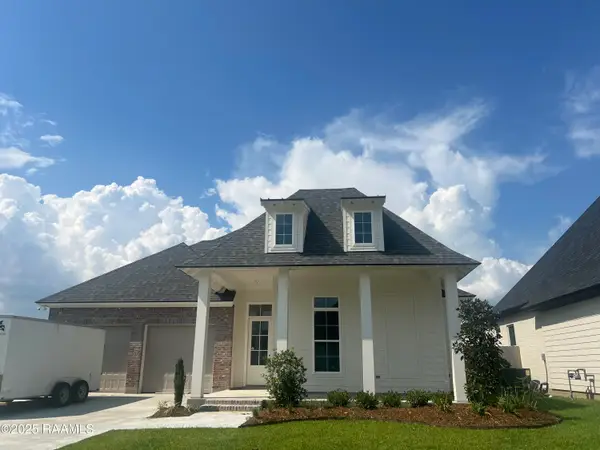 $514,900Active4 beds 3 baths2,140 sq. ft.
$514,900Active4 beds 3 baths2,140 sq. ft.302 Alexander Palm Avenue, Youngsville, LA 70592
MLS# 2500002663Listed by: COMPASS - New
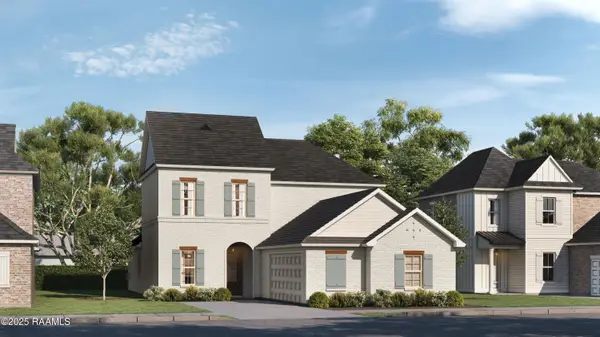 $403,538Active4 beds 4 baths2,630 sq. ft.
$403,538Active4 beds 4 baths2,630 sq. ft.103 High Point Way, Youngsville, LA 70592
MLS# 2500002655Listed by: KELLER WILLIAMS REALTY RED STICK PARTNERS - New
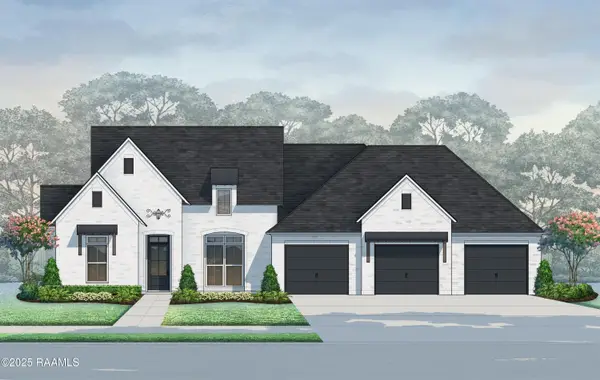 $1,024,000Active4 beds 4 baths3,199 sq. ft.
$1,024,000Active4 beds 4 baths3,199 sq. ft.307 Sunset Palm Court, Youngsville, LA 70592
MLS# 2500001542Listed by: COMPASS 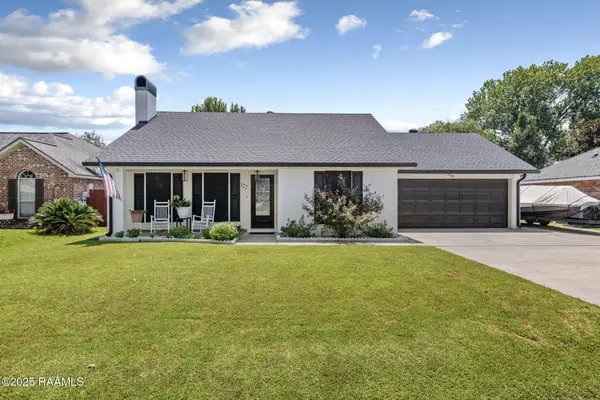 $230,000Pending3 beds 2 baths1,650 sq. ft.
$230,000Pending3 beds 2 baths1,650 sq. ft.122 Briar Green Drive, Youngsville, LA 70592
MLS# 2500002640Listed by: REAL BROKER, LLC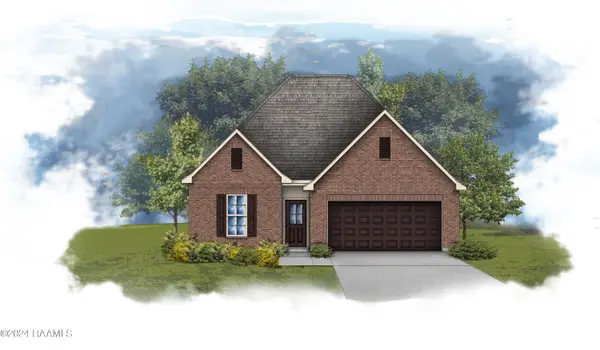 $294,525Pending4 beds 3 baths2,072 sq. ft.
$294,525Pending4 beds 3 baths2,072 sq. ft.302 Afterglow Lane, Youngsville, LA 70592
MLS# 2500002631Listed by: CICERO REALTY LLC
