221 Cresthill Drive, Youngsville, LA 70592
Local realty services provided by:Better Homes and Gardens Real Estate Rhodes Realty
221 Cresthill Drive,Youngsville, LA 70592
$375,000
- 4 Beds
- 3 Baths
- 2,072 sq. ft.
- Single family
- Active
Upcoming open houses
- Sun, Sep 2106:00 pm - 07:30 pm
Listed by:jamie knight
Office:real broker, llc.
MLS#:2500003674
Source:LA_RAAMLS
Price summary
- Price:$375,000
- Price per sq. ft.:$180.98
- Monthly HOA dues:$40
About this home
OPEN HOUSE Sunday 9/21 at 1-2:30pm. Located in the Cul De Sac in one of Youngsville's most desirable subdivisions, this home puts everything right at your fingertips. Walk to school, shopping, and dining or hop on your golf cart, the lifestyle has endless possibilities. The home is sitting on one of the largest lots in the subdivision. Stained privacy fence, triple pane windows in all bedrooms, new gutters, landscaping upgrades, and a refreshed front elevation are just some of the recent upgrades. Room for all with 4 bedroom 3 full baths in a triple split floor plan. Large covered patio with pergola, give access to the huge private backyard. Once outside you will find a double gate which would allow for a boat or utility trailer storage, and a side gate that allows the world to open to you. The home has been meticulously well maintained and pride in ownership definitely shows. Schedule your private tour today!
Contact an agent
Home facts
- Listing ID #:2500003674
- Added:1 day(s) ago
- Updated:September 20, 2025 at 12:16 PM
Rooms and interior
- Bedrooms:4
- Total bathrooms:3
- Full bathrooms:3
- Living area:2,072 sq. ft.
Heating and cooling
- Cooling:Central Air
- Heating:Central Heat, Electric
Structure and exterior
- Roof:Composition
- Building area:2,072 sq. ft.
Schools
- High school:Southside
- Middle school:Youngsville
- Elementary school:Ernest Gallet
Utilities
- Sewer:Public Sewer
Finances and disclosures
- Price:$375,000
- Price per sq. ft.:$180.98
New listings near 221 Cresthill Drive
- New
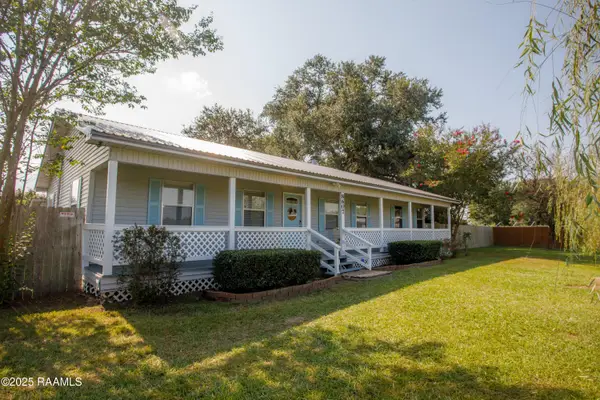 $221,500Active4 beds 2 baths1,605 sq. ft.
$221,500Active4 beds 2 baths1,605 sq. ft.8607 Ted Drive, Youngsville, LA 70592
MLS# 2500003656Listed by: ALLO REAL ESTATE - New
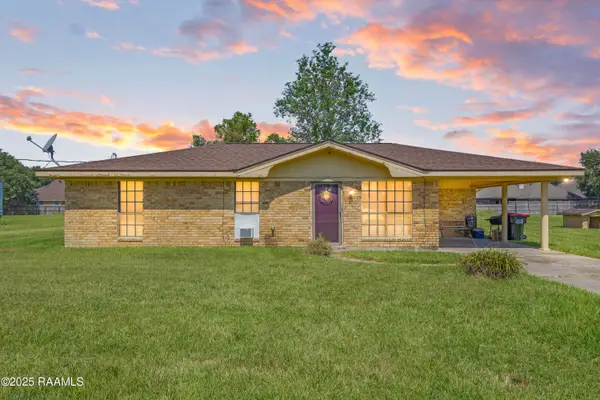 $145,000Active3 beds 1 baths1,154 sq. ft.
$145,000Active3 beds 1 baths1,154 sq. ft.326 Roy Guidry Road, Youngsville, LA 70592
MLS# 2500003647Listed by: EXP REALTY, LLC - New
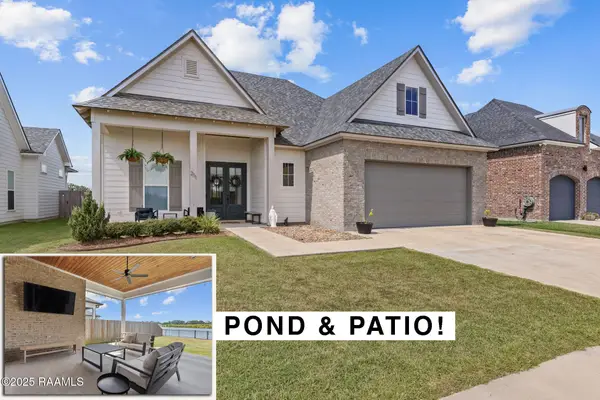 $489,900Active4 beds 3 baths2,400 sq. ft.
$489,900Active4 beds 3 baths2,400 sq. ft.211 Big Lake Run, Youngsville, LA 70592
MLS# 2500002713Listed by: REAL BROKER, LLC - New
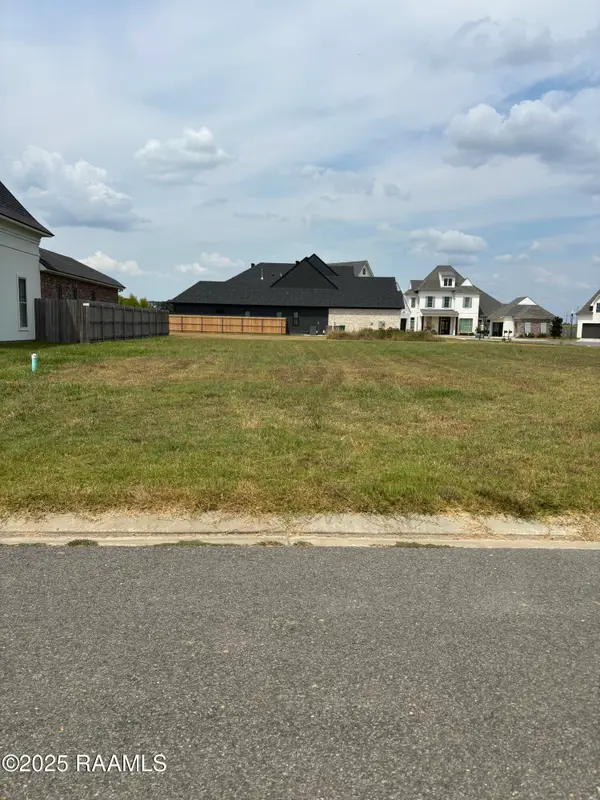 $65,000Active0.1 Acres
$65,000Active0.1 Acres326 Big Lake Run, Youngsville, LA 70592
MLS# 2500003618Listed by: RELIANCE REAL ESTATE GROUP - New
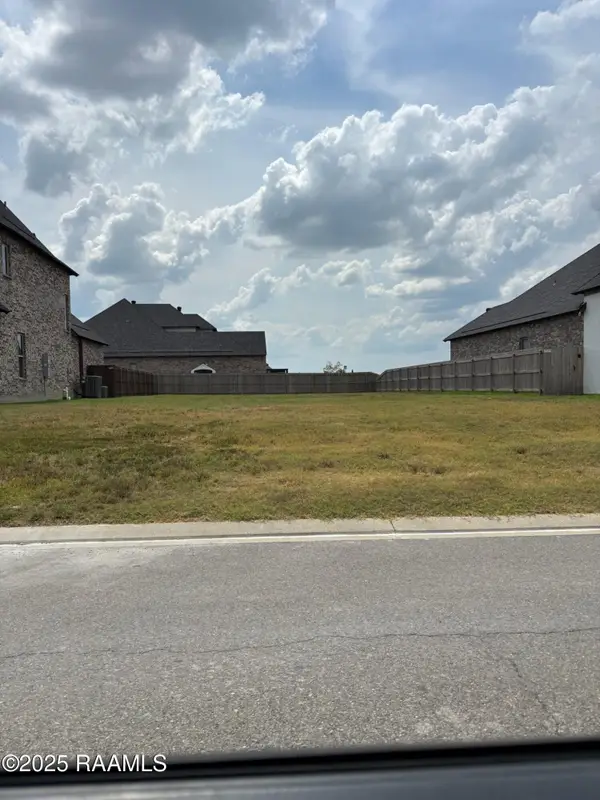 $65,000Active0.1 Acres
$65,000Active0.1 Acres215 Big Lake Run, Youngsville, LA 70592
MLS# 2500003619Listed by: RELIANCE REAL ESTATE GROUP - New
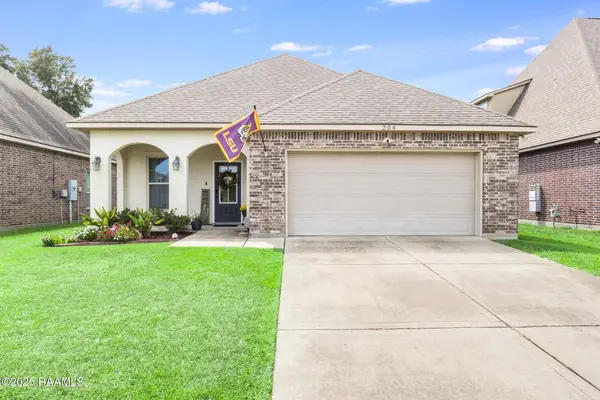 $245,000Active3 beds 2 baths1,654 sq. ft.
$245,000Active3 beds 2 baths1,654 sq. ft.204 Marston House Drive, Youngsville, LA 70592
MLS# 2500003596Listed by: EXP REALTY, LLC - New
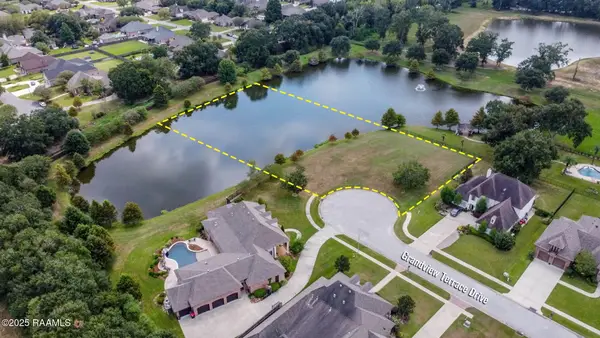 $200,000Active1.58 Acres
$200,000Active1.58 Acres206 Grandview Terrace Drive, Youngsville, LA 70592
MLS# 2500003589Listed by: EXP REALTY, LLC - Open Wed, 10:30pm to 12:30amNew
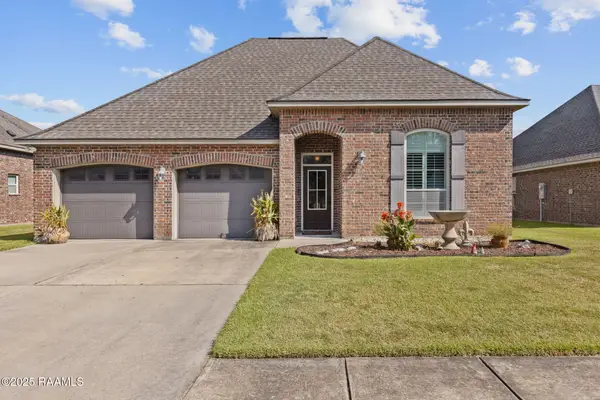 $264,500Active3 beds 2 baths1,957 sq. ft.
$264,500Active3 beds 2 baths1,957 sq. ft.210 Woodhaven Road, Youngsville, LA 70592
MLS# 2500003419Listed by: HEART & HOME REAL ESTATE, LLC - New
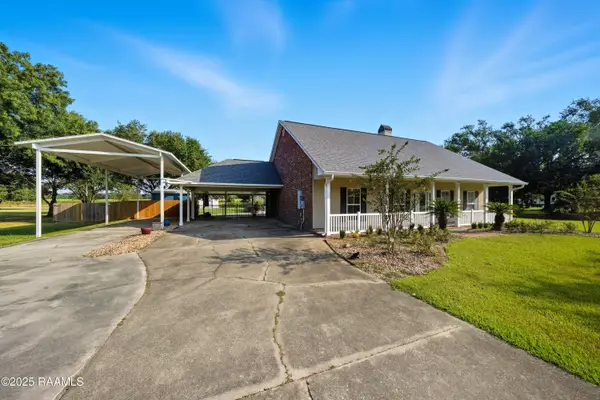 $350,000Active3 beds 2 baths2,031 sq. ft.
$350,000Active3 beds 2 baths2,031 sq. ft.120 Little Farms Road, Youngsville, LA 70592
MLS# 2500003546Listed by: EPIQUE REALTY
