303 Gray Birch Loop, Youngsville, LA 70592
Local realty services provided by:Better Homes and Gardens Real Estate Rhodes Realty
303 Gray Birch Loop,Youngsville, LA 70592
$239,900
- 3 Beds
- 2 Baths
- 1,613 sq. ft.
- Single family
- Pending
Listed by: andy m mcginn
Office: lafayette realty
MLS#:2500001616
Source:LA_RAAMLS
Price summary
- Price:$239,900
- Price per sq. ft.:$148.73
- Monthly HOA dues:$30.42
About this home
WOW! INTERIOR MAKEOVER COMPLETE WITH NEW INTERIOR PAINT AND NEW CARPET! Welcome to 303 Gray Birch Loop in the very sought-after and 'must have' school districts of Milton and Southside High! Cottonwood Pond is a lovely, no outlet, 77 home subdivision. The home features an open floor plan where the living, dining and kitchen converge as one great space. The large granite island invites company to gather around for a good time! Nice-sized laundry room is right off the kitchen. The primary bedroom's bath has a soaker tub and a separate shower along with two vanities and a deep walk-in closet. The immaculately kept backyard gently slopes away from the house for great drainage. 2-year old fence that looks great - no streaks or missing boards. The covered patio is ready for your big green egg or grill. By the way, the home has natural gas, a post tension slab, a tankless water heater and a Ring camera. You'll really love this home! Qualifies for most financing, including Rural Development. Now all bright and beautiful! Schedule your showing today!!
Contact an agent
Home facts
- Listing ID #:2500001616
- Added:128 day(s) ago
- Updated:December 01, 2025 at 11:13 AM
Rooms and interior
- Bedrooms:3
- Total bathrooms:2
- Full bathrooms:2
- Living area:1,613 sq. ft.
Heating and cooling
- Cooling:Central Air
- Heating:Central Heat, Natural Gas
Structure and exterior
- Roof:Composition
- Building area:1,613 sq. ft.
- Lot area:0.17 Acres
Schools
- High school:Southside
- Middle school:Milton
- Elementary school:Milton
Utilities
- Sewer:Public Sewer
Finances and disclosures
- Price:$239,900
- Price per sq. ft.:$148.73
New listings near 303 Gray Birch Loop
- New
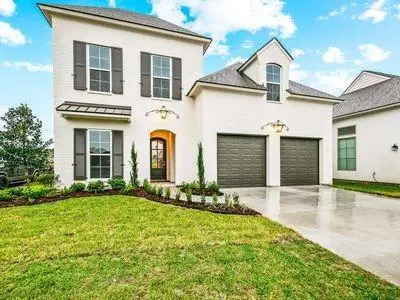 $475,000Active4 beds 3 baths2,427 sq. ft.
$475,000Active4 beds 3 baths2,427 sq. ft.315 San Marcos Drive, Youngsville, LA 70592
MLS# NO2530059Listed by: FLEUR DE LIS REALTY GROUP - New
 $335,000Active3 beds 2 baths1,658 sq. ft.
$335,000Active3 beds 2 baths1,658 sq. ft.216 Sabbath Road, Youngsville, LA 70592
MLS# 2500005903Listed by: KELLER WILLIAMS REALTY ACADIANA - New
 $145,000Active3 beds 1 baths1,162 sq. ft.
$145,000Active3 beds 1 baths1,162 sq. ft.3905 Captain Cade Road, Youngsville, LA 70592
MLS# 2500005881Listed by: REHIVE, LLC - Coming Soon
 $205,000Coming Soon3 beds 2 baths
$205,000Coming Soon3 beds 2 baths411 Pine Valley Drive, Youngsville, LA 70592
MLS# 2500005878Listed by: EXP REALTY, LLC - New
 $41,000Active0.17 Acres
$41,000Active0.17 Acres121 Meadow Glen Drive, Youngsville, LA 70592
MLS# 2500005873Listed by: REAL BROKER, LLC - New
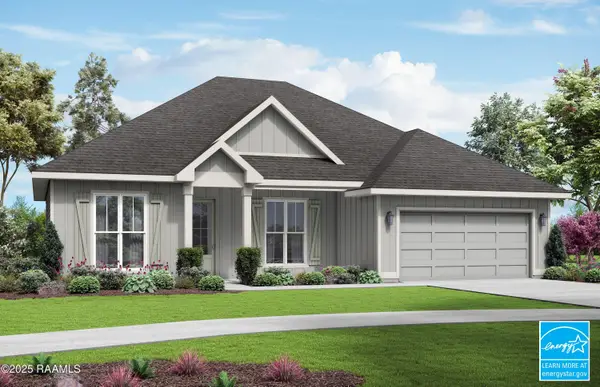 $302,200Active3 beds 2 baths1,719 sq. ft.
$302,200Active3 beds 2 baths1,719 sq. ft.202 Central Village Way, Youngsville, LA 70592
MLS# 2500005845Listed by: LAMPLIGHTER REALTY, LLC - New
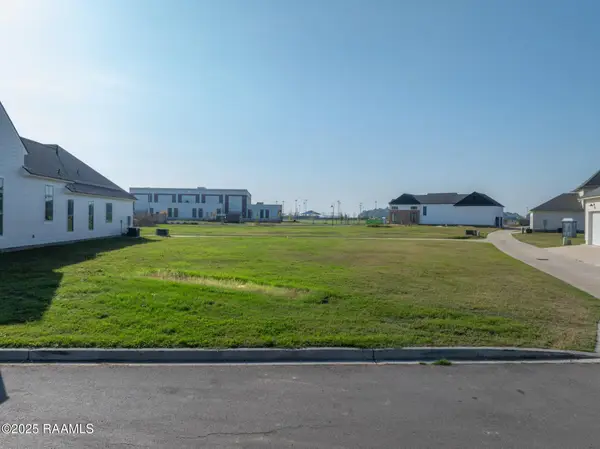 $129,999Active0.24 Acres
$129,999Active0.24 Acres113 Hedgemoore Court, Youngsville, LA 70592
MLS# 2500005834Listed by: COMPASS - New
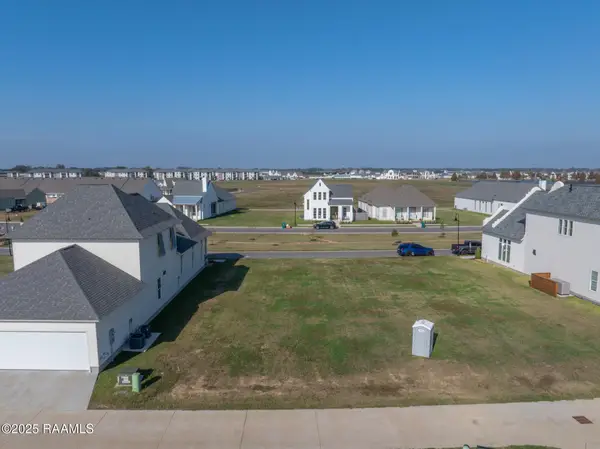 $125,000Active0.14 Acres
$125,000Active0.14 Acres405 Oceans Boulevard, Youngsville, LA 70592
MLS# 2500005835Listed by: COMPASS - New
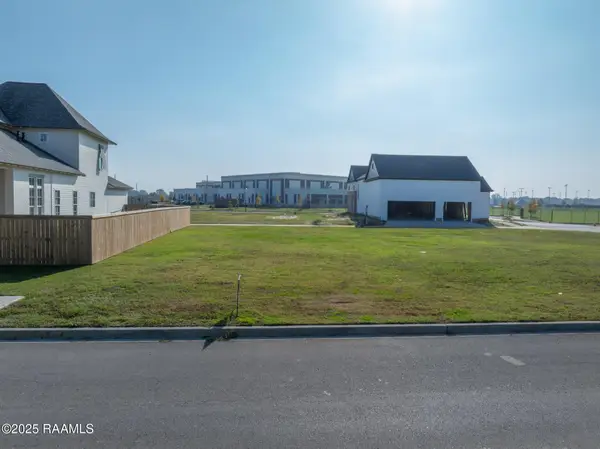 $125,000Active0.14 Acres
$125,000Active0.14 Acres409 Oceans Boulevard, Youngsville, LA 70592
MLS# 2500005837Listed by: COMPASS - New
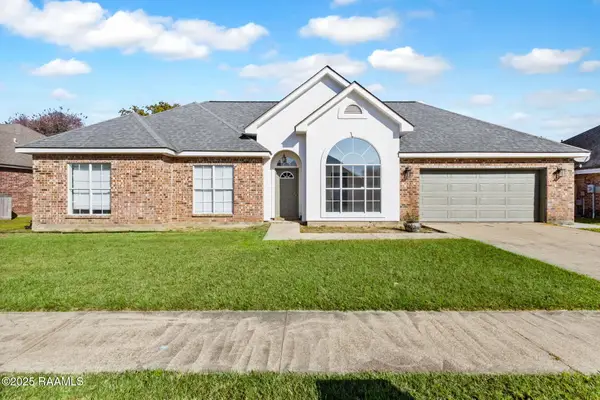 $309,000Active4 beds 2 baths1,848 sq. ft.
$309,000Active4 beds 2 baths1,848 sq. ft.111 Cornish Place, Youngsville, LA 70592
MLS# 2500005749Listed by: KELLER WILLIAMS REALTY ACADIANA
