303 High Point Way, Youngsville, LA 70592
Local realty services provided by:Better Homes and Gardens Real Estate Rhodes Realty
303 High Point Way,Youngsville, LA 70592
$421,000
- 5 Beds
- 4 Baths
- 3,210 sq. ft.
- Single family
- Active
Listed by:jennifer waguespack
Office:keller williams realty red stick partners
MLS#:24005400
Source:LA_RAAMLS
Price summary
- Price:$421,000
- Price per sq. ft.:$106.5
- Monthly HOA dues:$56.25
About this home
Introducing the Belmont II plan by Level Homes to Benson Grove! Step into the foyer which opens up to the staircase leading upstairs and the large open great room. The great room is centered around a ventless gas fireplace and is open to the dining and kitchen with tons of natural lighting. The gourmet kitchen features stainless steel appliances, painted custom cabinets with 5'' cabinet hardware, 3cm granite countertops, subway tile backsplash, pendant lights over the oversized island/breakfast bar, and walk-in pantry. The master bedroom is downstairs and includes a spa like bath featuring a separate 5' soaking tub and a custom tiled shower, dual sinks with 3cm granite, framed mirrors, separate water closet, and large walk around closet with custom wood shelving. Downstairs you will also find an additional bedroom and a full bath. Upstairs there is a large loft, 3 nice sized bedrooms with walk-in closets, and 2 full baths (one being a Jack and Jill). The yard will be professionally landscaped & fully sodded. THIS IS PROPOSED CONSTRUCTION THAT THE BUYER CAN CUSTOMIZE AT THE BUILDERS DESIGN CENTER. *The completed pictures are not of the actual home but are of the same floorplan; colors and options may vary. find an additional bedroom and a full bath. Upstairs there is a large loft, 3 nice sized bedrooms with walk-in closets, and 2 full baths (one being a Jack and Jill). The yard will be professionally landscaped & fully sodded. THIS IS PROPOSED CONSTRUCTION THAT THE BUYER CAN CUSTOMIZE AT THE BUILDERS DESIGN CENTER. *The completed pictures are not of the actual home but are of the same floorplan; colors and options may vary.
Contact an agent
Home facts
- Year built:2024
- Listing ID #:24005400
- Added:489 day(s) ago
- Updated:October 09, 2025 at 03:35 PM
Rooms and interior
- Bedrooms:5
- Total bathrooms:4
- Full bathrooms:4
- Living area:3,210 sq. ft.
Heating and cooling
- Cooling:Central Air
- Heating:Central Heat
Structure and exterior
- Roof:Asbestos Shingle
- Year built:2024
- Building area:3,210 sq. ft.
- Lot area:0.17 Acres
Schools
- High school:Southside
- Middle school:Youngsville
- Elementary school:Ernest Gallet
Utilities
- Sewer:Public Sewer
Finances and disclosures
- Price:$421,000
- Price per sq. ft.:$106.5
New listings near 303 High Point Way
- Coming Soon
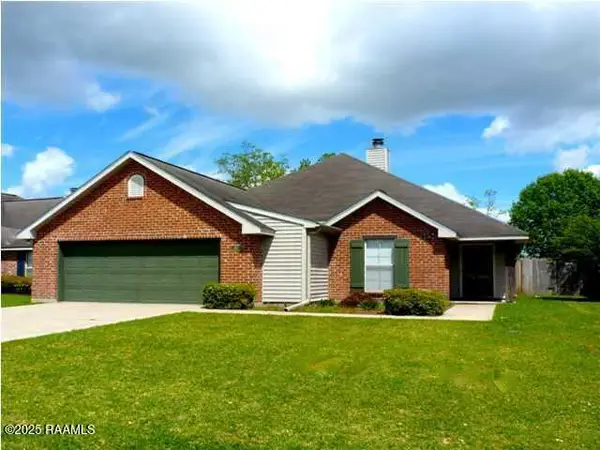 $229,900Coming Soon3 beds 2 baths
$229,900Coming Soon3 beds 2 baths144 Wild Rose Lane, Youngsville, LA 70592
MLS# 2500004346Listed by: REAL BROKER, LLC - New
 $317,000Active3 beds 3 baths1,843 sq. ft.
$317,000Active3 beds 3 baths1,843 sq. ft.210 Central Village Way, Youngsville, LA 70592
MLS# 2500004332Listed by: LAMPLIGHTER REALTY, LLC - New
 $297,900Active4 beds 2 baths1,684 sq. ft.
$297,900Active4 beds 2 baths1,684 sq. ft.101 Embark Lane, Youngsville, LA 70592
MLS# 2500004329Listed by: LAMPLIGHTER REALTY, LLC  $286,540Pending4 beds 3 baths2,092 sq. ft.
$286,540Pending4 beds 3 baths2,092 sq. ft.Address Withheld By Seller, Youngsville, LA 70592
MLS# 2500004309Listed by: CICERO REALTY LLC- New
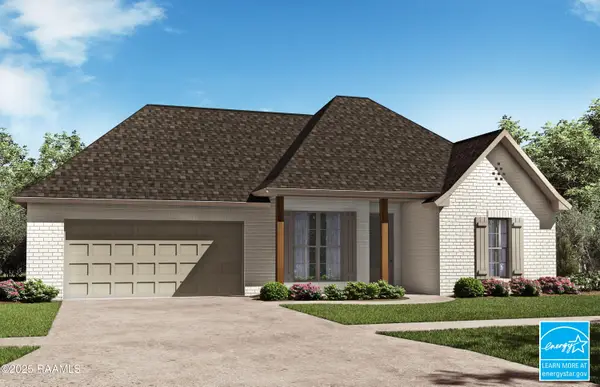 $294,500Active3 beds 2 baths1,639 sq. ft.
$294,500Active3 beds 2 baths1,639 sq. ft.105 Embark Lane, Youngsville, LA 70592
MLS# 2500004295Listed by: LAMPLIGHTER REALTY, LLC - New
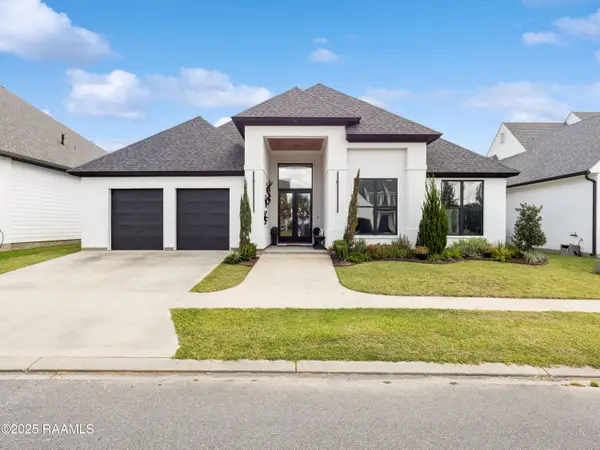 $625,000Active4 beds 4 baths2,620 sq. ft.
$625,000Active4 beds 4 baths2,620 sq. ft.Address Withheld By Seller, Broussard, LA 70592
MLS# 2500004280Listed by: EXP REALTY, LLC 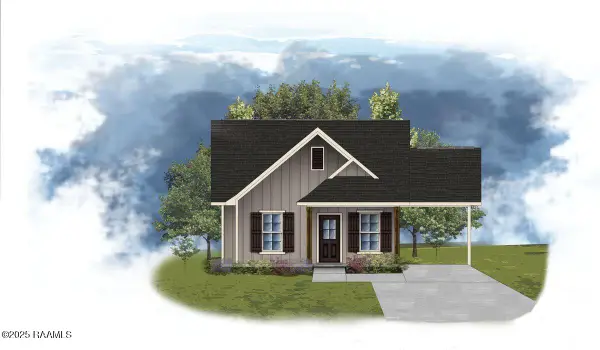 $207,715Pending3 beds 2 baths1,236 sq. ft.
$207,715Pending3 beds 2 baths1,236 sq. ft.118 Cranston Court, Lafayette, LA 70507
MLS# 2500004267Listed by: CICERO REALTY LLC- New
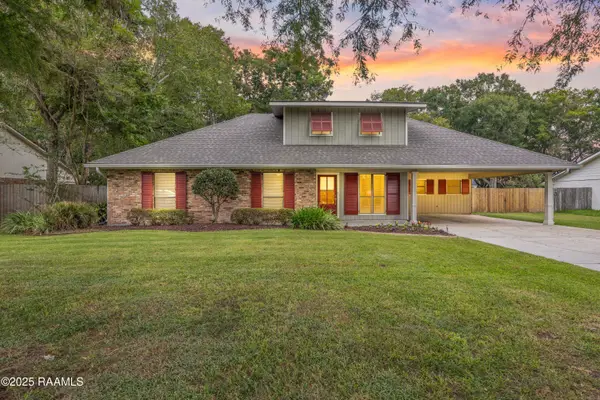 $285,000Active3 beds 2 baths2,070 sq. ft.
$285,000Active3 beds 2 baths2,070 sq. ft.104 Avery Drive, Youngsville, LA 70592
MLS# 2500004272Listed by: COLDWELL BANKER TRAHAN REAL ESTATE GROUP - New
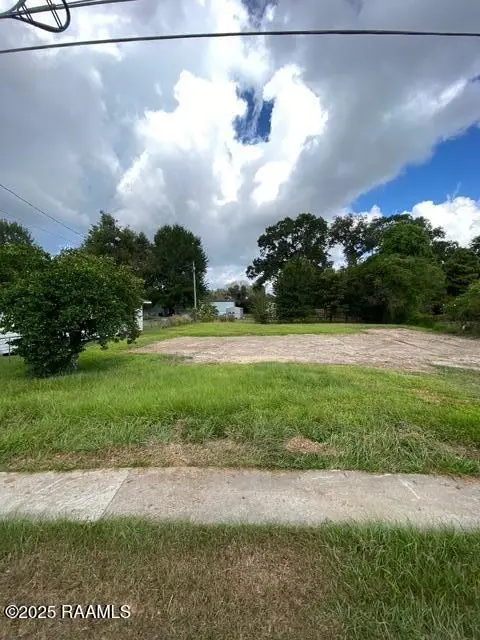 $65,000Active0.1 Acres
$65,000Active0.1 Acres608 B Avenue B, Youngsville, LA 70592
MLS# 2500004262Listed by: REHIVE, LLC - New
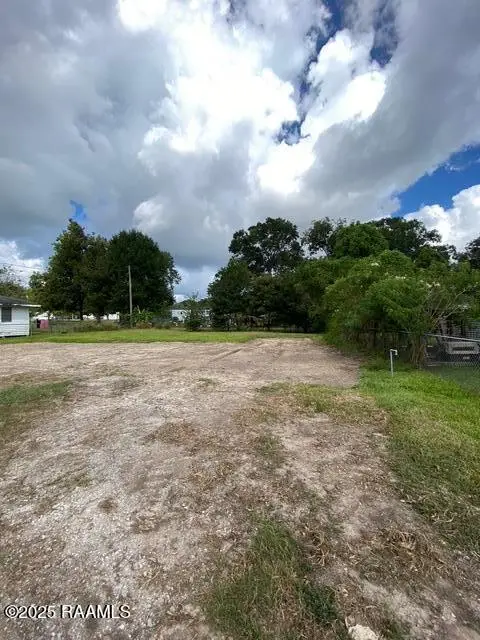 $65,000Active0.1 Acres
$65,000Active0.1 Acres608 A Avenue B, Youngsville, LA 70592
MLS# 2500004263Listed by: REHIVE, LLC
