305 Bennington Lane, Youngsville, LA 70592
Local realty services provided by:Better Homes and Gardens Real Estate Rhodes Realty
305 Bennington Lane,Youngsville, LA 70592
$288,000
- 3 Beds
- 2 Baths
- 1,617 sq. ft.
- Single family
- Pending
Listed by:tassie fonseca
Office:lamplighter realty, llc.
MLS#:2020023438
Source:LA_RAAMLS
Price summary
- Price:$288,000
- Price per sq. ft.:$130.55
- Monthly HOA dues:$31.67
About this home
*Receive up to $7,465 in incentives on this MOVE IN READY home! Welcome to your dream home in the heart of Fairfax Phase II, conveniently located near the Youngsville Sports Complex and a variety of dining options! This Energy Star-certified new construction home features the Iris French I floorplan, offering 3 bedrooms and 2 full baths in a thoughtfully designed layout. As you enter, you'll be greeted with a large living area boasting 10ft ceiling with wood wrapped beams, a ventless gas fireplace, perfect for cozy evenings. The kitchen is a chef's delight, corner sink with window to view outside, freestanding gas range, stainless steel appliances, 3cm granite countertops, a good size pantry, and custom-built cabinets. The master suite closet and laundry room connect, master bathroom features a luxurious bathroom with a custom-tiled shower and a durable fiberglass base, providing both style and function. Durable vinyl plank and tile flooring flows throughout the home, combining beauty and low maintenance. Exterior highlights include a tankless water heater, up to 10 pallets of sod, and professionally landscaped front yard. Nestled near the Youngsville Sports Complex, this home offers quick access to recreational opportunities and is just minutes from some of the area's best dining. Experience modern living in a community that has it all--schedule your showing today!
Contact an agent
Home facts
- Listing ID #:2020023438
- Added:159 day(s) ago
- Updated:October 09, 2025 at 10:10 AM
Rooms and interior
- Bedrooms:3
- Total bathrooms:2
- Full bathrooms:2
- Living area:1,617 sq. ft.
Heating and cooling
- Cooling:Central Air
- Heating:Central Heat
Structure and exterior
- Roof:Composition
- Building area:1,617 sq. ft.
- Lot area:0.15 Acres
Schools
- High school:Southside
- Middle school:Youngsville
- Elementary school:G T Lindon
Utilities
- Sewer:Public Sewer
Finances and disclosures
- Price:$288,000
- Price per sq. ft.:$130.55
New listings near 305 Bennington Lane
- Coming Soon
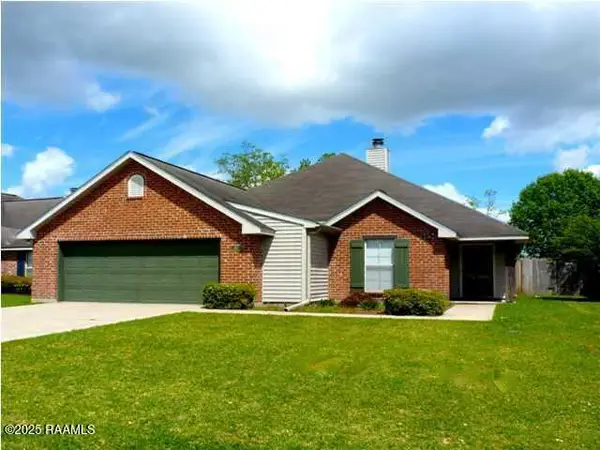 $229,900Coming Soon3 beds 2 baths
$229,900Coming Soon3 beds 2 baths144 Wild Rose Lane, Youngsville, LA 70592
MLS# 2500004346Listed by: REAL BROKER, LLC - New
 $317,000Active3 beds 3 baths1,843 sq. ft.
$317,000Active3 beds 3 baths1,843 sq. ft.210 Central Village Way, Youngsville, LA 70592
MLS# 2500004332Listed by: LAMPLIGHTER REALTY, LLC - New
 $297,900Active4 beds 2 baths1,684 sq. ft.
$297,900Active4 beds 2 baths1,684 sq. ft.101 Embark Lane, Youngsville, LA 70592
MLS# 2500004329Listed by: LAMPLIGHTER REALTY, LLC  $286,540Pending4 beds 3 baths2,092 sq. ft.
$286,540Pending4 beds 3 baths2,092 sq. ft.Address Withheld By Seller, Youngsville, LA 70592
MLS# 2500004309Listed by: CICERO REALTY LLC- New
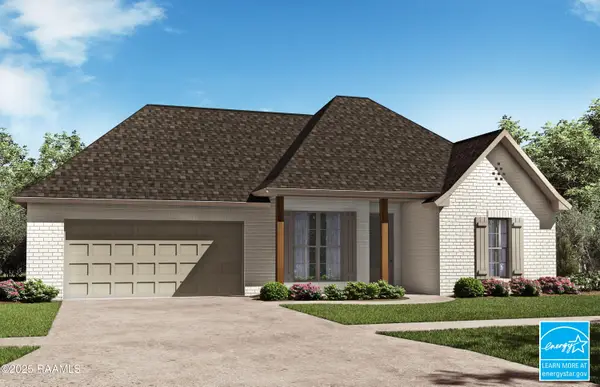 $294,500Active3 beds 2 baths1,639 sq. ft.
$294,500Active3 beds 2 baths1,639 sq. ft.105 Embark Lane, Youngsville, LA 70592
MLS# 2500004295Listed by: LAMPLIGHTER REALTY, LLC - New
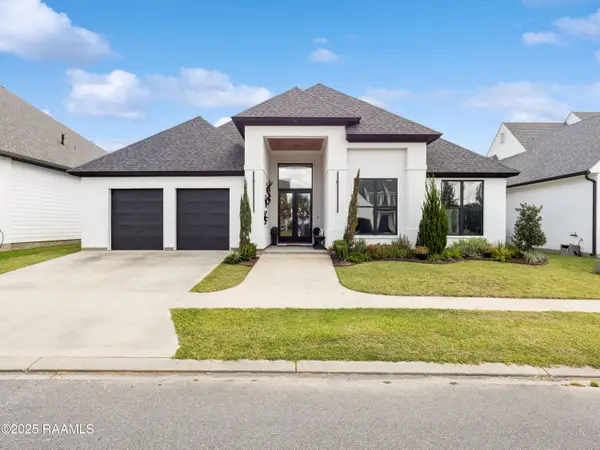 $625,000Active4 beds 4 baths2,620 sq. ft.
$625,000Active4 beds 4 baths2,620 sq. ft.Address Withheld By Seller, Broussard, LA 70592
MLS# 2500004280Listed by: EXP REALTY, LLC 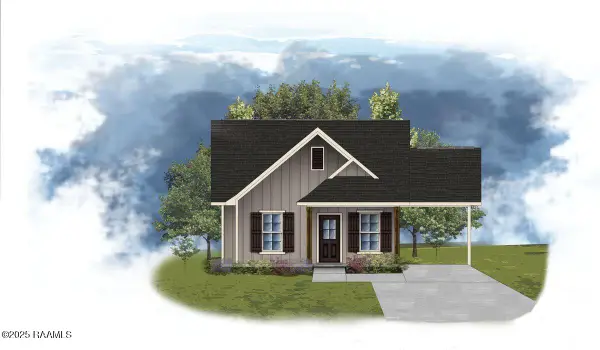 $207,715Pending3 beds 2 baths1,236 sq. ft.
$207,715Pending3 beds 2 baths1,236 sq. ft.118 Cranston Court, Lafayette, LA 70507
MLS# 2500004267Listed by: CICERO REALTY LLC- New
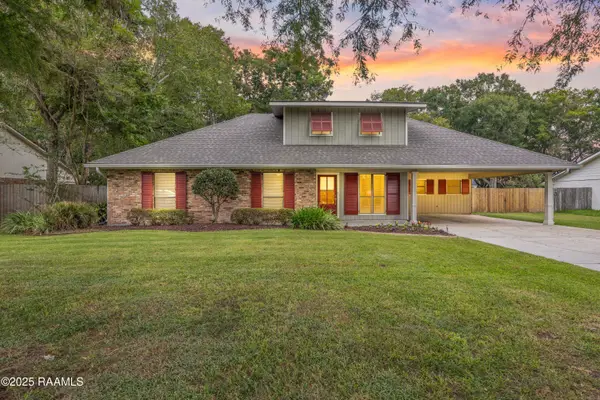 $285,000Active3 beds 2 baths2,070 sq. ft.
$285,000Active3 beds 2 baths2,070 sq. ft.104 Avery Drive, Youngsville, LA 70592
MLS# 2500004272Listed by: COLDWELL BANKER TRAHAN REAL ESTATE GROUP - New
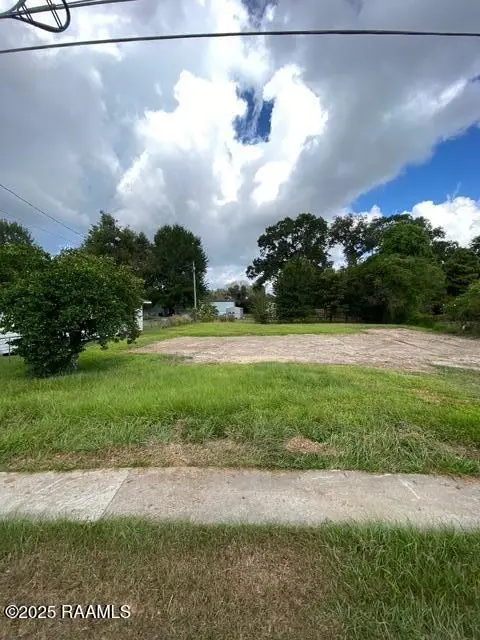 $65,000Active0.1 Acres
$65,000Active0.1 Acres608 B Avenue B, Youngsville, LA 70592
MLS# 2500004262Listed by: REHIVE, LLC - New
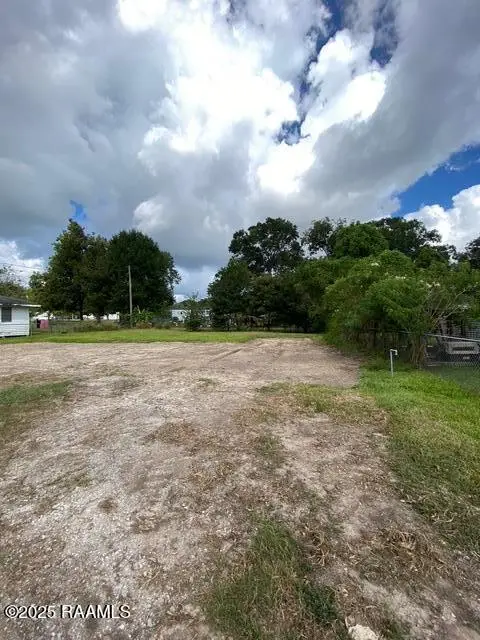 $65,000Active0.1 Acres
$65,000Active0.1 Acres608 A Avenue B, Youngsville, LA 70592
MLS# 2500004263Listed by: REHIVE, LLC
