4011 Sea Breeze Pvt Drive, Youngsville, LA 70592
Local realty services provided by:Better Homes and Gardens Real Estate Rhodes Realty
4011 Sea Breeze Pvt Drive,Youngsville, LA 70592
$675,000
- 4 Beds
- 4 Baths
- 2,514 sq. ft.
- Single family
- Active
Listed by:lizzie herter
Office:hunco real estate
MLS#:2500000306
Source:LA_RAAMLS
Price summary
- Price:$675,000
- Price per sq. ft.:$268.5
About this home
Welcome to your dream home! Nestled on a sprawling 2-acre lot, this stunning 4-bedroom, 3.5 -bath residence, with an office offers the perfect blend of luxury and comfort, just minutes away from all the conveniences you need. Enter inside to discover an inviting open floor plan with tons of natural light that seamlessly connects the spacious living area, dining room, and kitchen, making it ideal for entertaining family and friends. Plantation shutters and window treatments for privacy when desired! The kitchen boasts modern GE Cafe appliances, ample counter space, and a large island, perfect for culinary enthusiasts. Retreat to the generously-sized primary suite, complete with a private en-suite bath for ultimate relaxation. Large walk through master closet with built ins and peninsula! Three additional well-appointed bedrooms provide plenty of space for family or guests.The outdoor space is truly a highlight of this property! Enjoy al fresco dining in your fabulous outdoor kitchen with 8 person island, or unwind under the expansive covered patio, perfect for gatherings or simply enjoying the serene surroundings. Powered automatic patio shades, patio grill and double side burner with blaze 2000 CFM vent. The vast yard offers endless possibilities for gardening, play, or even adding a pool. Tons on storage plus original plan called for upstairs that was deleted so decked attic is huge!New 30yr roof and gutters, Tech shield roof thermal radiant block, Whole house portable generator with transfer, 50 Amp camper plug wired to house, 220 garage plug, 12 zone cameras, and 5 zones of surround sound. So many extras! Don't miss this rare opportunity to own a beautiful home that combines tranquility with convenience. Schedule your private tour today and experience the lifestyle you've been dreaming of!
Contact an agent
Home facts
- Year built:2021
- Listing ID #:2500000306
- Added:113 day(s) ago
- Updated:October 09, 2025 at 03:35 PM
Rooms and interior
- Bedrooms:4
- Total bathrooms:4
- Full bathrooms:3
- Half bathrooms:1
- Living area:2,514 sq. ft.
Heating and cooling
- Cooling:Central Air, Multi Units
- Heating:Central Heat, Natural Gas
Structure and exterior
- Roof:Composition
- Year built:2021
- Building area:2,514 sq. ft.
- Lot area:2 Acres
Schools
- High school:Erath
- Middle school:Erath
- Elementary school:Leblanc Elementary
Utilities
- Sewer:Septic Tank
Finances and disclosures
- Price:$675,000
- Price per sq. ft.:$268.5
New listings near 4011 Sea Breeze Pvt Drive
- Coming Soon
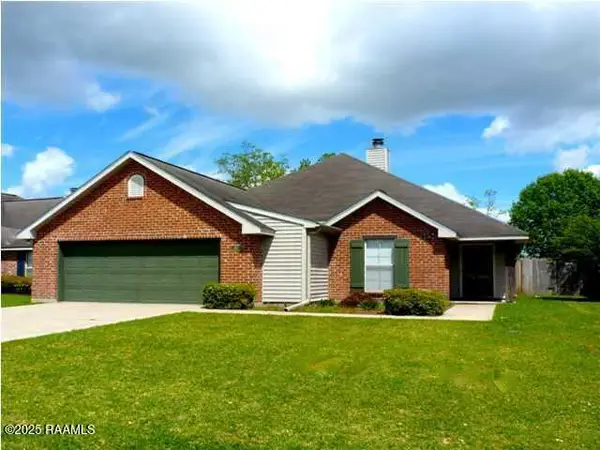 $229,900Coming Soon3 beds 2 baths
$229,900Coming Soon3 beds 2 baths144 Wild Rose Lane, Youngsville, LA 70592
MLS# 2500004346Listed by: REAL BROKER, LLC - New
 $317,000Active3 beds 3 baths1,843 sq. ft.
$317,000Active3 beds 3 baths1,843 sq. ft.210 Central Village Way, Youngsville, LA 70592
MLS# 2500004332Listed by: LAMPLIGHTER REALTY, LLC - New
 $297,900Active4 beds 2 baths1,684 sq. ft.
$297,900Active4 beds 2 baths1,684 sq. ft.101 Embark Lane, Youngsville, LA 70592
MLS# 2500004329Listed by: LAMPLIGHTER REALTY, LLC  $286,540Pending4 beds 3 baths2,092 sq. ft.
$286,540Pending4 beds 3 baths2,092 sq. ft.Address Withheld By Seller, Youngsville, LA 70592
MLS# 2500004309Listed by: CICERO REALTY LLC- New
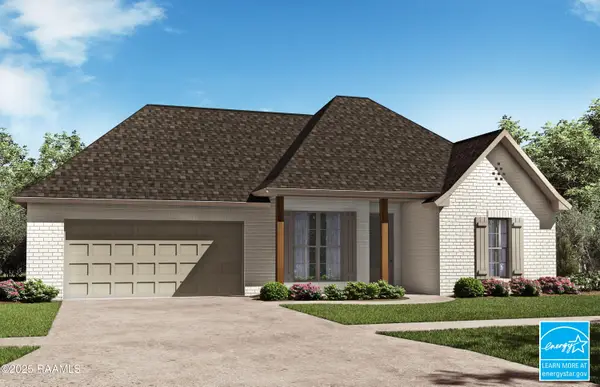 $294,500Active3 beds 2 baths1,639 sq. ft.
$294,500Active3 beds 2 baths1,639 sq. ft.105 Embark Lane, Youngsville, LA 70592
MLS# 2500004295Listed by: LAMPLIGHTER REALTY, LLC - New
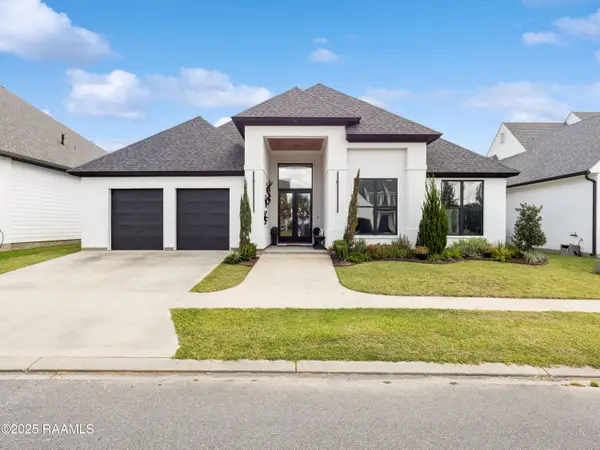 $625,000Active4 beds 4 baths2,620 sq. ft.
$625,000Active4 beds 4 baths2,620 sq. ft.Address Withheld By Seller, Broussard, LA 70592
MLS# 2500004280Listed by: EXP REALTY, LLC 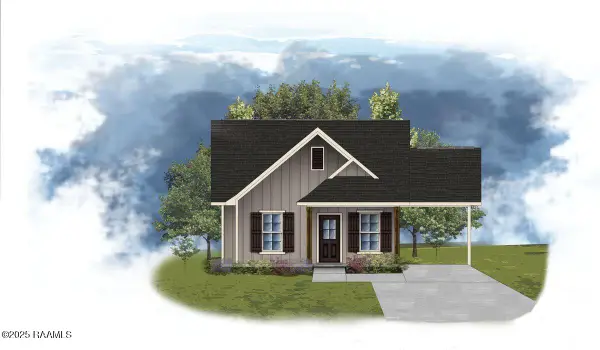 $207,715Pending3 beds 2 baths1,236 sq. ft.
$207,715Pending3 beds 2 baths1,236 sq. ft.118 Cranston Court, Lafayette, LA 70507
MLS# 2500004267Listed by: CICERO REALTY LLC- New
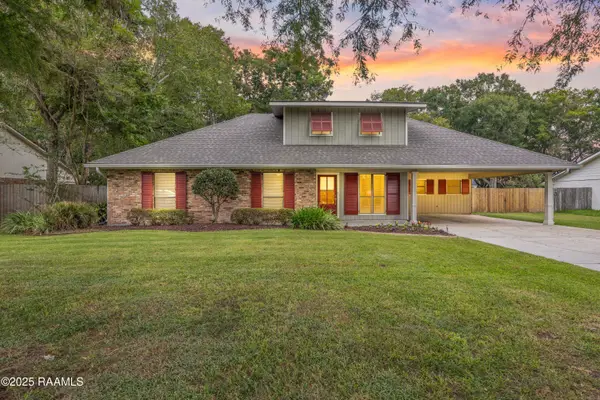 $285,000Active3 beds 2 baths2,070 sq. ft.
$285,000Active3 beds 2 baths2,070 sq. ft.104 Avery Drive, Youngsville, LA 70592
MLS# 2500004272Listed by: COLDWELL BANKER TRAHAN REAL ESTATE GROUP - New
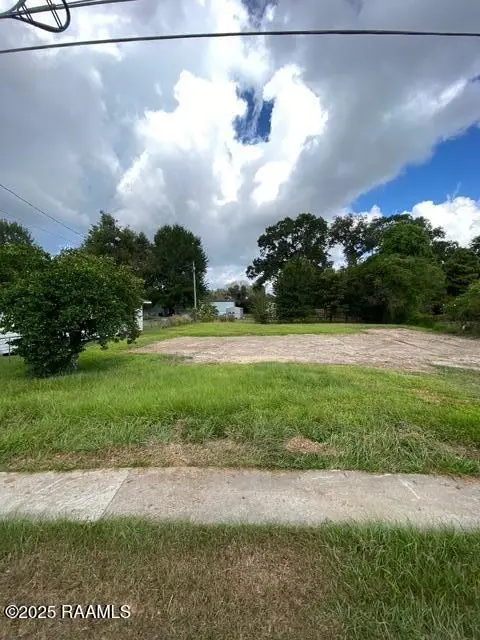 $65,000Active0.1 Acres
$65,000Active0.1 Acres608 B Avenue B, Youngsville, LA 70592
MLS# 2500004262Listed by: REHIVE, LLC - New
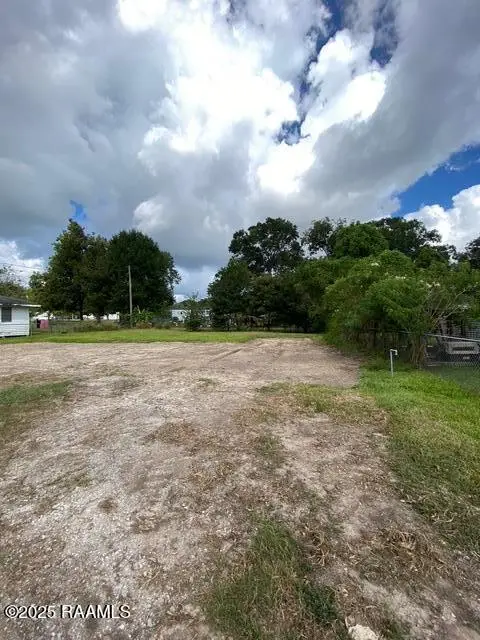 $65,000Active0.1 Acres
$65,000Active0.1 Acres608 A Avenue B, Youngsville, LA 70592
MLS# 2500004263Listed by: REHIVE, LLC
