403 Flanders Ridge Drive, Youngsville, LA 70592
Local realty services provided by:Better Homes and Gardens Real Estate Rhodes Realty
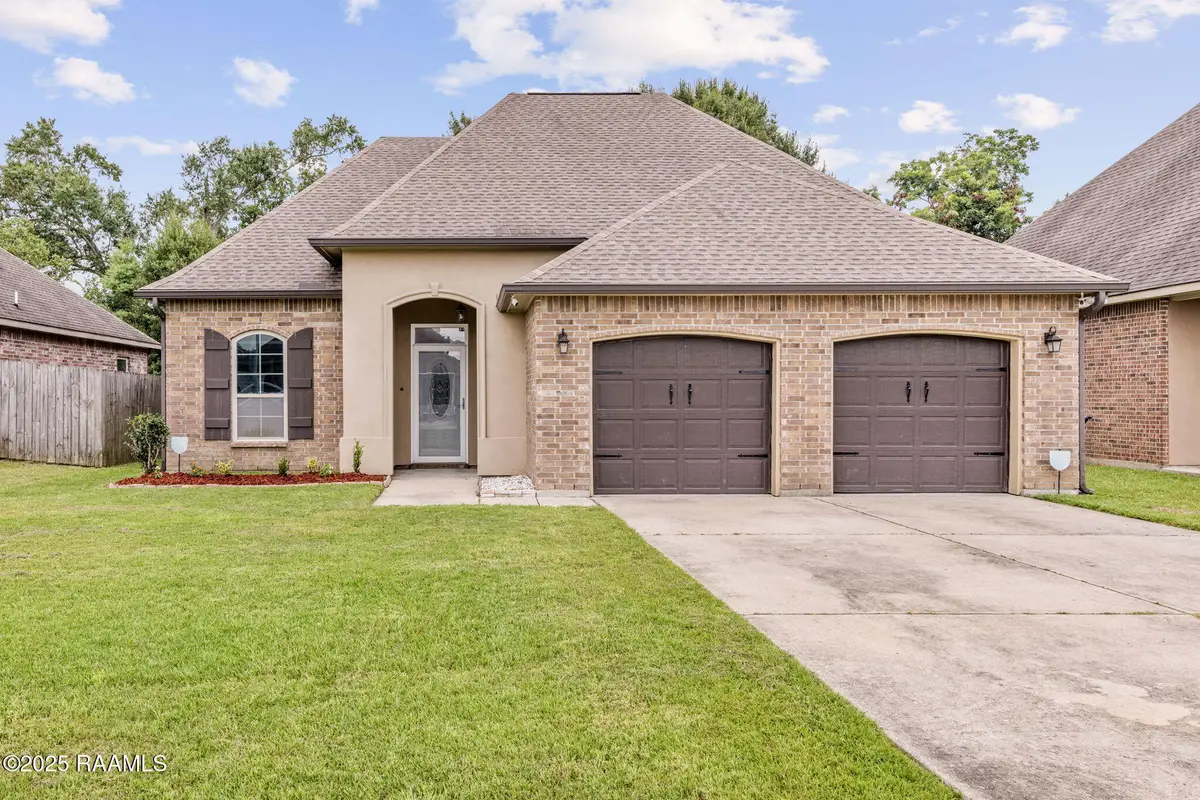
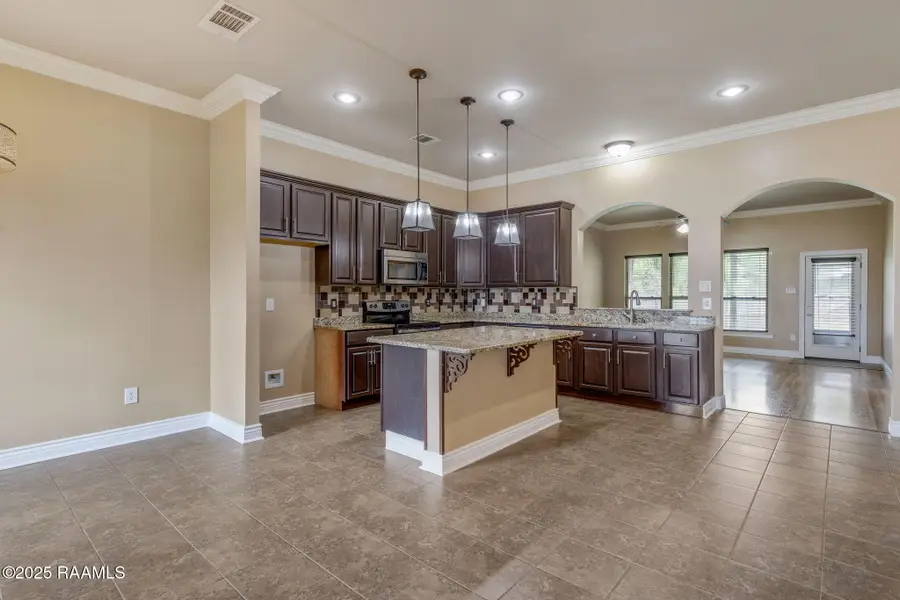
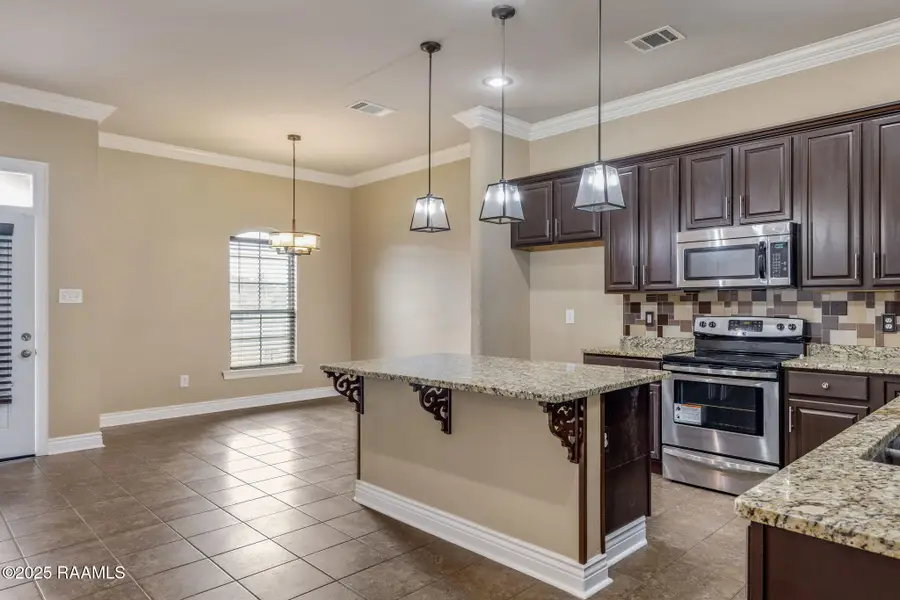
403 Flanders Ridge Drive,Youngsville, LA 70592
$245,000
- 3 Beds
- 2 Baths
- 1,755 sq. ft.
- Single family
- Pending
Listed by:adrienne carmouche
Office:real broker, llc.
MLS#:2500001617
Source:LA_RAAMLS
Price summary
- Price:$245,000
- Price per sq. ft.:$139.6
About this home
Welcome to your new home in the heart of Youngsville!Perfectly situated within walking distance to Southside High and just minutes from the Youngsville Sports Complex, local shopping, and dining--this home offers both convenience and charm. Best of all--No HOA and No Carpet!Step inside to a bright and open split floor plan featuring 3 bedrooms, 2 bathrooms, and a cozy study nook. The spacious kitchen is designed for both cooking and entertaining, complete with stainless steel appliances, a center island, and sleek granite countertops. The living room features an electric fireplace that creates instant ambiance with just the touch of a button.The fully fenced backyard offers a covered patio, perfect for weekend gatherings or relaxing evenings at home.Additional Highlights: Move-in ready condition 100% financing available (Rural Development eligible) Easy-care flooring throughoutThis home combines style, comfort, and a prime location--schedule your showing today!
Contact an agent
Home facts
- Listing Id #:2500001617
- Added:30 day(s) ago
- Updated:August 26, 2025 at 10:09 AM
Rooms and interior
- Bedrooms:3
- Total bathrooms:2
- Full bathrooms:2
- Living area:1,755 sq. ft.
Heating and cooling
- Cooling:Central Air
- Heating:Central Heat
Structure and exterior
- Roof:Composition
- Building area:1,755 sq. ft.
- Lot area:0.19 Acres
Schools
- High school:Southside
- Middle school:Youngsville
- Elementary school:G T Lindon
Utilities
- Sewer:Public Sewer
Finances and disclosures
- Price:$245,000
- Price per sq. ft.:$139.6
New listings near 403 Flanders Ridge Drive
- Open Sat, 9:30 to 11pmNew
 $259,000Active3 beds 2 baths1,657 sq. ft.
$259,000Active3 beds 2 baths1,657 sq. ft.1001 Southlake Circle, Youngsville, LA 70592
MLS# 2500002751Listed by: COMPASS - New
 $185,000Active3 beds 1 baths1,008 sq. ft.
$185,000Active3 beds 1 baths1,008 sq. ft.129 Sea Pines Drive, Youngsville, LA 70592
MLS# 2500002724Listed by: COMPASS - New
 $650,000Active4 beds 4 baths2,821 sq. ft.
$650,000Active4 beds 4 baths2,821 sq. ft.209 Ivory Palm Court, Youngsville, LA 70592
MLS# 2500002521Listed by: COMPASS - New
 $566,550Active4 beds 3 baths2,518 sq. ft.
$566,550Active4 beds 3 baths2,518 sq. ft.104 Silver Palm Drive, Youngsville, LA 70592
MLS# 2500002383Listed by: EXP REALTY, LLC - New
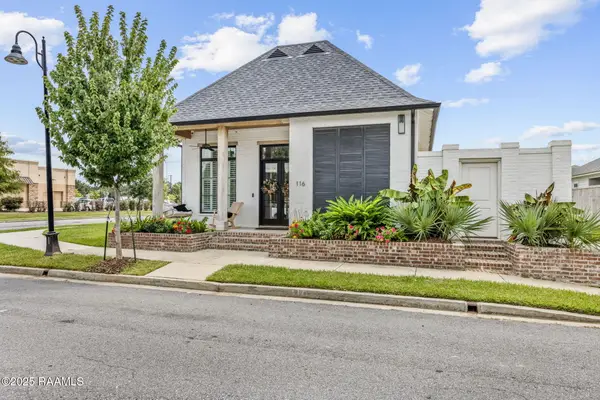 $605,000Active4 beds 4 baths2,441 sq. ft.
$605,000Active4 beds 4 baths2,441 sq. ft.116 San Juan Lane, Youngsville, LA 70592
MLS# 2500002484Listed by: REAL BROKER, LLC. - New
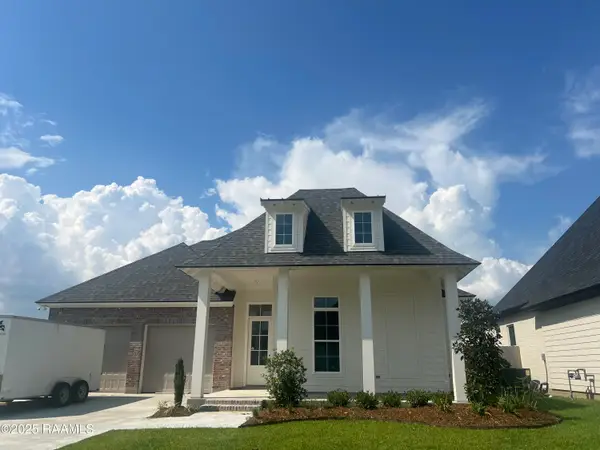 $514,900Active4 beds 3 baths2,140 sq. ft.
$514,900Active4 beds 3 baths2,140 sq. ft.302 Alexander Palm Avenue, Youngsville, LA 70592
MLS# 2500002663Listed by: COMPASS - New
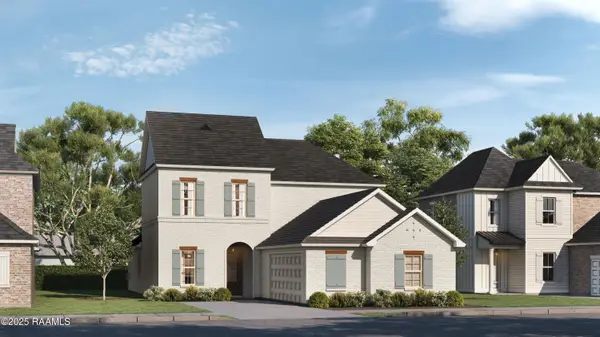 $403,538Active4 beds 4 baths2,630 sq. ft.
$403,538Active4 beds 4 baths2,630 sq. ft.103 High Point Way, Youngsville, LA 70592
MLS# 2500002655Listed by: KELLER WILLIAMS REALTY RED STICK PARTNERS - New
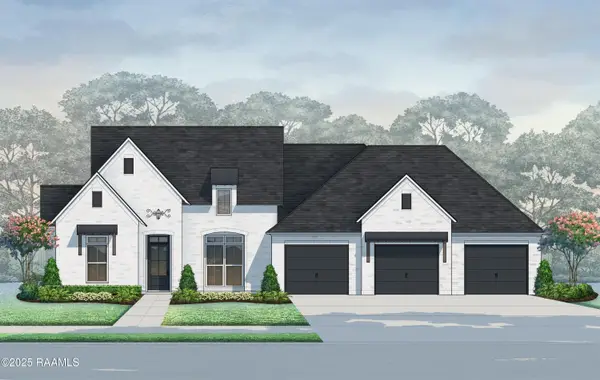 $1,024,000Active4 beds 4 baths3,199 sq. ft.
$1,024,000Active4 beds 4 baths3,199 sq. ft.307 Sunset Palm Court, Youngsville, LA 70592
MLS# 2500001542Listed by: COMPASS 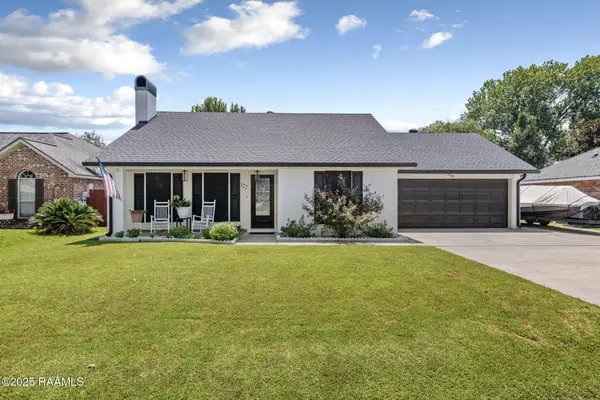 $230,000Pending3 beds 2 baths1,650 sq. ft.
$230,000Pending3 beds 2 baths1,650 sq. ft.122 Briar Green Drive, Youngsville, LA 70592
MLS# 2500002640Listed by: REAL BROKER, LLC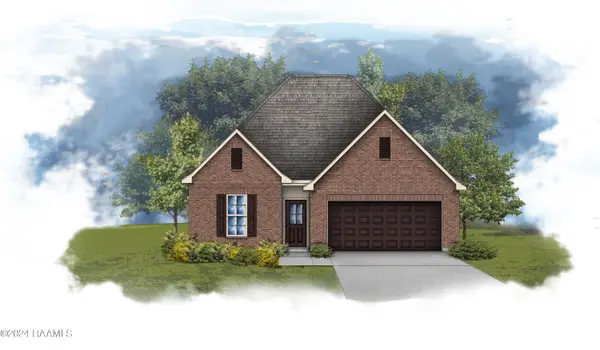 $294,525Pending4 beds 3 baths2,072 sq. ft.
$294,525Pending4 beds 3 baths2,072 sq. ft.302 Afterglow Lane, Youngsville, LA 70592
MLS# 2500002631Listed by: CICERO REALTY LLC
