512 Braxton Drive, Youngsville, LA 70592
Local realty services provided by:Better Homes and Gardens Real Estate Rhodes Realty
512 Braxton Drive,Youngsville, LA 70592
$239,900
- 3 Beds
- 2 Baths
- 1,556 sq. ft.
- Single family
- Active
Listed by: will taylor, tyler habetz
Office: the gleason group
MLS#:2020023975
Source:LA_RAAMLS
Price summary
- Price:$239,900
- Price per sq. ft.:$154.18
About this home
Welcome to this charming 3-bedroom, 2-bathroom home located in Youngsville! With a thoughtfully designed living space, this home offers a spacious open layout perfect for entertaining. The kitchen features a beautiful arched entryway, large island overlooking the living room, and flows seamlessly into a cozy living space complete with a fireplace and elegant crown molding. Enjoy natural light streaming into the dining area, creating a warm and inviting atmosphere. The private primary suite is a true retreat with a large bedroom, custom tile walk-in shower, separate soaking tub, and a generously sized walk-in closet. Step outside to a fully fenced backyard with a large covered patio and outdoor fireplace--ideal for relaxing, grilling, or entertaining year-round. The home's excellent curb appeal is enhanced by fresh landscaping and a welcoming front entrance. Conveniently located just minutes from the Youngsville Sports Complex, nearby shopping, and a variety of dining options. Zoned for Southside High School, this home offers both comfort and convenience in one of Acadiana's most sought-after communities in this price range. Don't miss your chance to make this move-in ready home yours, call today for your private tour!
Contact an agent
Home facts
- Listing ID #:2020023975
- Added:195 day(s) ago
- Updated:December 01, 2025 at 04:23 PM
Rooms and interior
- Bedrooms:3
- Total bathrooms:2
- Full bathrooms:2
- Living area:1,556 sq. ft.
Heating and cooling
- Cooling:Central Air
- Heating:Central Heat
Structure and exterior
- Roof:Composition
- Building area:1,556 sq. ft.
- Lot area:0.1 Acres
Schools
- High school:Southside
- Middle school:Youngsville
- Elementary school:G T Lindon
Utilities
- Sewer:Public Sewer
Finances and disclosures
- Price:$239,900
- Price per sq. ft.:$154.18
New listings near 512 Braxton Drive
- New
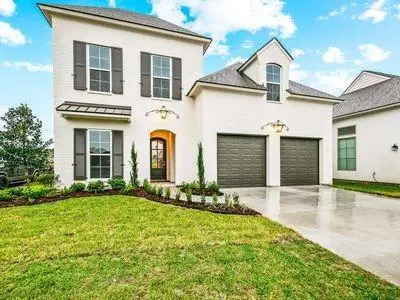 $475,000Active4 beds 3 baths2,427 sq. ft.
$475,000Active4 beds 3 baths2,427 sq. ft.315 San Marcos Drive, Youngsville, LA 70592
MLS# NO2530059Listed by: FLEUR DE LIS REALTY GROUP - New
 $335,000Active3 beds 2 baths1,658 sq. ft.
$335,000Active3 beds 2 baths1,658 sq. ft.216 Sabbath Road, Youngsville, LA 70592
MLS# 2500005903Listed by: KELLER WILLIAMS REALTY ACADIANA - New
 $145,000Active3 beds 1 baths1,162 sq. ft.
$145,000Active3 beds 1 baths1,162 sq. ft.3905 Captain Cade Road, Youngsville, LA 70592
MLS# 2500005881Listed by: REHIVE, LLC - Coming Soon
 $205,000Coming Soon3 beds 2 baths
$205,000Coming Soon3 beds 2 baths411 Pine Valley Drive, Youngsville, LA 70592
MLS# 2500005878Listed by: EXP REALTY, LLC - New
 $41,000Active0.17 Acres
$41,000Active0.17 Acres121 Meadow Glen Drive, Youngsville, LA 70592
MLS# 2500005873Listed by: REAL BROKER, LLC - New
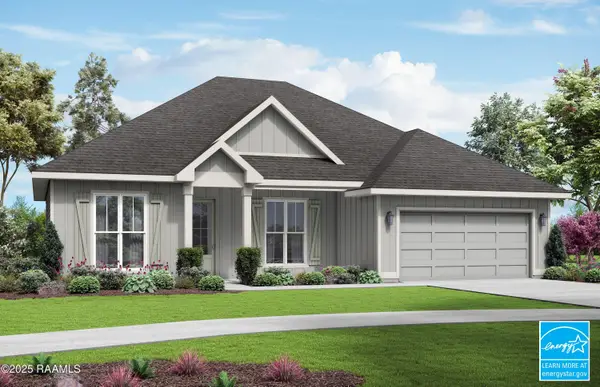 $302,200Active3 beds 2 baths1,719 sq. ft.
$302,200Active3 beds 2 baths1,719 sq. ft.202 Central Village Way, Youngsville, LA 70592
MLS# 2500005845Listed by: LAMPLIGHTER REALTY, LLC - New
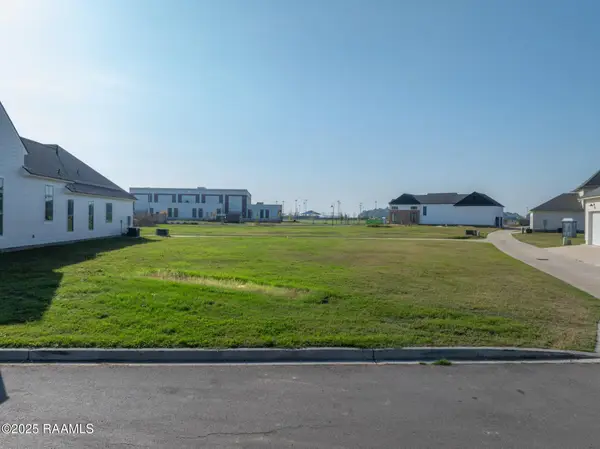 $129,999Active0.24 Acres
$129,999Active0.24 Acres113 Hedgemoore Court, Youngsville, LA 70592
MLS# 2500005834Listed by: COMPASS - New
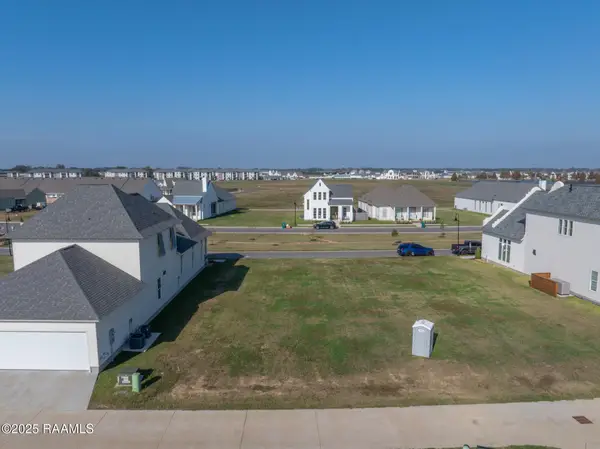 $125,000Active0.14 Acres
$125,000Active0.14 Acres405 Oceans Boulevard, Youngsville, LA 70592
MLS# 2500005835Listed by: COMPASS - New
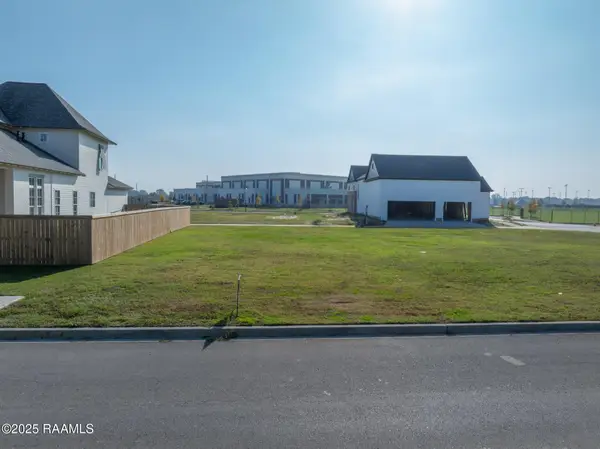 $125,000Active0.14 Acres
$125,000Active0.14 Acres409 Oceans Boulevard, Youngsville, LA 70592
MLS# 2500005837Listed by: COMPASS - New
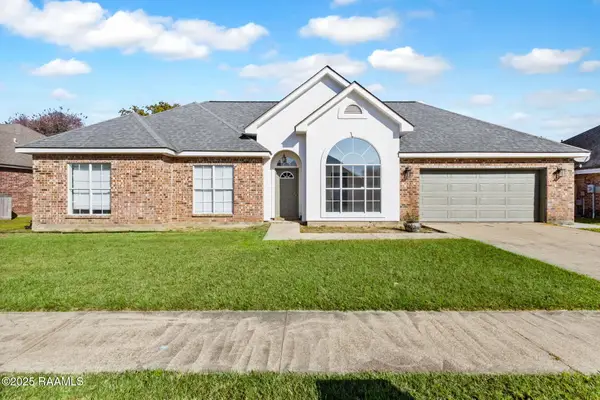 $309,000Active4 beds 2 baths1,848 sq. ft.
$309,000Active4 beds 2 baths1,848 sq. ft.111 Cornish Place, Youngsville, LA 70592
MLS# 2500005749Listed by: KELLER WILLIAMS REALTY ACADIANA
