708 Janine Drive, Youngsville, LA 70592
Local realty services provided by:Better Homes and Gardens Real Estate Rhodes Realty
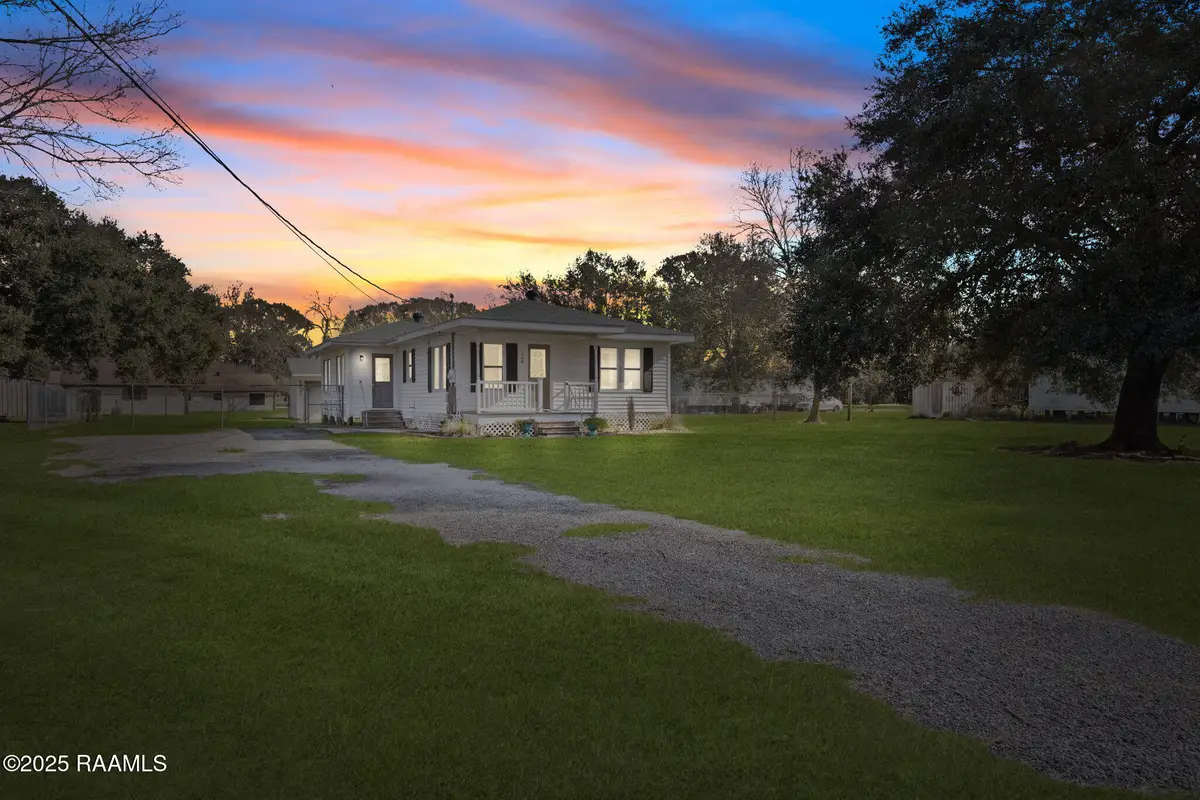
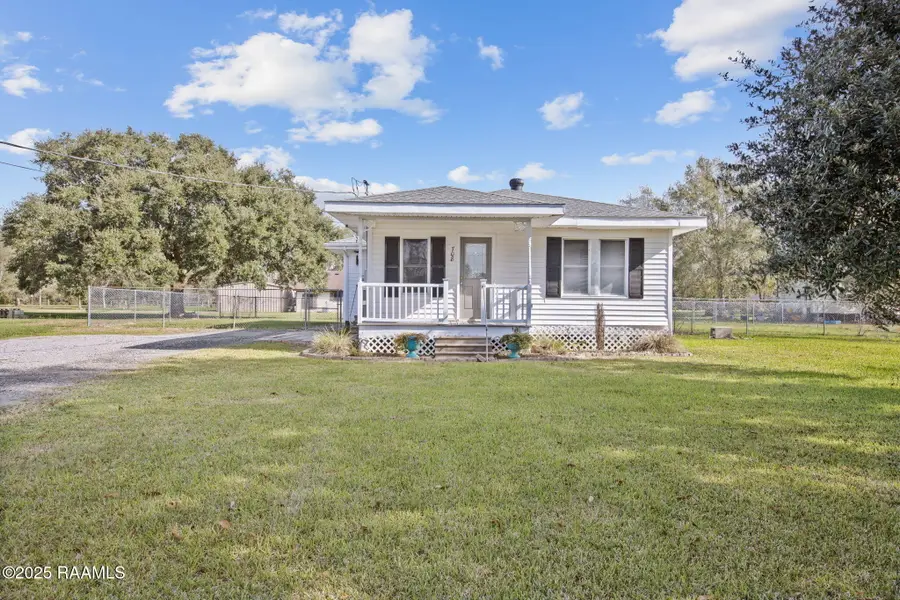
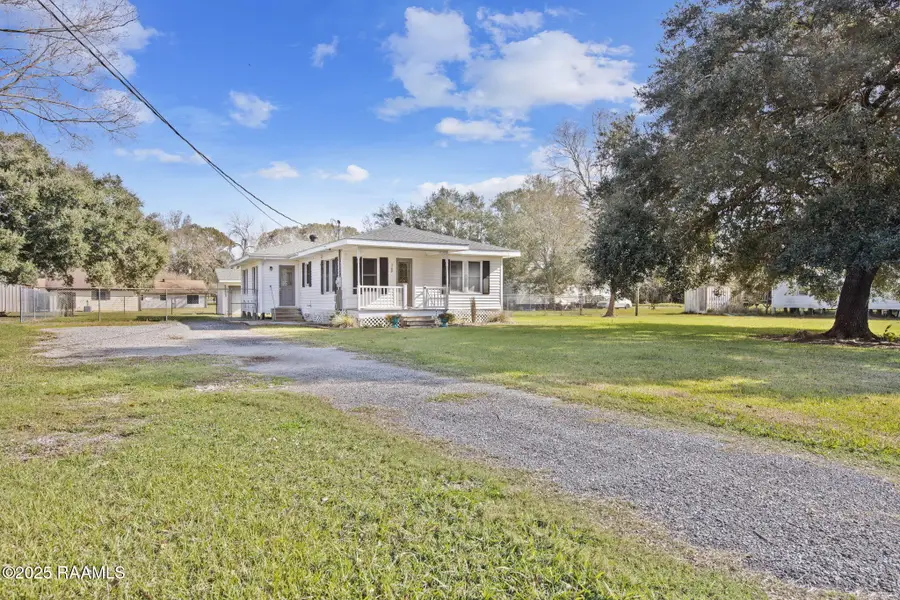
708 Janine Drive,Youngsville, LA 70592
$145,000
- 2 Beds
- 1 Baths
- 1,068 sq. ft.
- Single family
- Pending
Listed by:david wenger
Office:exp realty, llc.
MLS#:25000265
Source:LA_RAAMLS
Price summary
- Price:$145,000
- Price per sq. ft.:$135.77
About this home
This charming cottage home offers the perfect balance of peace and practicality, nestled on over an acre of land in Vermilion Parish. With no need for flood insurance this property promises a safe, worry-free haven. The house has been lovingly maintained and recently refreshed with fresh paint in several rooms, showcasing a spacious living and dining area with authentic paneled walls--creating a warm, welcoming atmosphere.The efficient kitchen flows into the living space, making it ideal for family gatherings and entertaining. Outside, you'll find a fenced-in play yard for kids or pets, and beyond that, plenty of additional space to enjoy. The 1.15-acre lot is highlighted by an impressive live oak and mature drake elms, offering shade and beauty. A masonry fire pit invites cozy evenings outdoors, and a shed with double doors provides ample storage for lawn equipment and other essentials.Located in a quiet neighborhood with generous space between neighbors, this home is a rare find in today's market. It's ready and waiting for you to explore--come see for yourself what makes this property special!
Contact an agent
Home facts
- Listing Id #:25000265
- Added:227 day(s) ago
- Updated:August 26, 2025 at 10:09 AM
Rooms and interior
- Bedrooms:2
- Total bathrooms:1
- Full bathrooms:1
- Living area:1,068 sq. ft.
Heating and cooling
- Cooling:Central Air
- Heating:Central Heat
Structure and exterior
- Roof:Composition
- Building area:1,068 sq. ft.
- Lot area:1.15 Acres
Schools
- High school:Call School Board
- Middle school:Call School Board
- Elementary school:Call School Board
Utilities
- Sewer:Septic Tank
Finances and disclosures
- Price:$145,000
- Price per sq. ft.:$135.77
New listings near 708 Janine Drive
- Open Sat, 9:30 to 11pmNew
 $259,000Active3 beds 2 baths1,657 sq. ft.
$259,000Active3 beds 2 baths1,657 sq. ft.1001 Southlake Circle, Youngsville, LA 70592
MLS# 2500002751Listed by: COMPASS - New
 $185,000Active3 beds 1 baths1,008 sq. ft.
$185,000Active3 beds 1 baths1,008 sq. ft.129 Sea Pines Drive, Youngsville, LA 70592
MLS# 2500002724Listed by: COMPASS - New
 $650,000Active4 beds 4 baths2,821 sq. ft.
$650,000Active4 beds 4 baths2,821 sq. ft.209 Ivory Palm Court, Youngsville, LA 70592
MLS# 2500002521Listed by: COMPASS - New
 $566,550Active4 beds 3 baths2,518 sq. ft.
$566,550Active4 beds 3 baths2,518 sq. ft.104 Silver Palm Drive, Youngsville, LA 70592
MLS# 2500002383Listed by: EXP REALTY, LLC - New
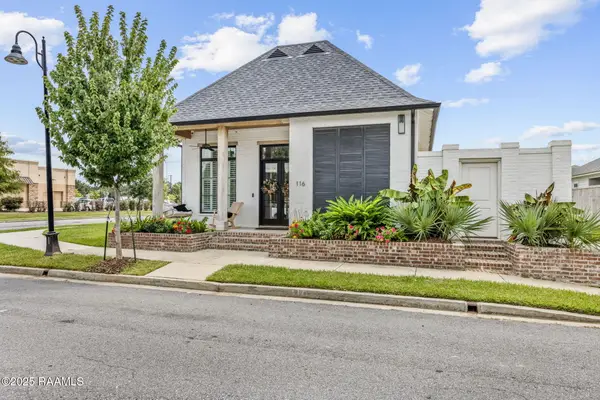 $605,000Active4 beds 4 baths2,441 sq. ft.
$605,000Active4 beds 4 baths2,441 sq. ft.116 San Juan Lane, Youngsville, LA 70592
MLS# 2500002484Listed by: REAL BROKER, LLC. - New
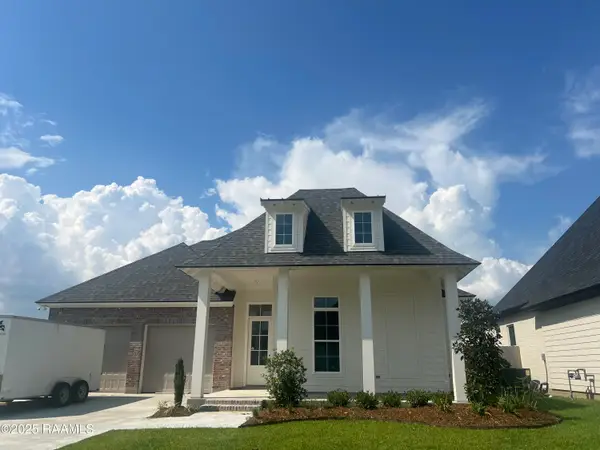 $514,900Active4 beds 3 baths2,140 sq. ft.
$514,900Active4 beds 3 baths2,140 sq. ft.302 Alexander Palm Avenue, Youngsville, LA 70592
MLS# 2500002663Listed by: COMPASS - New
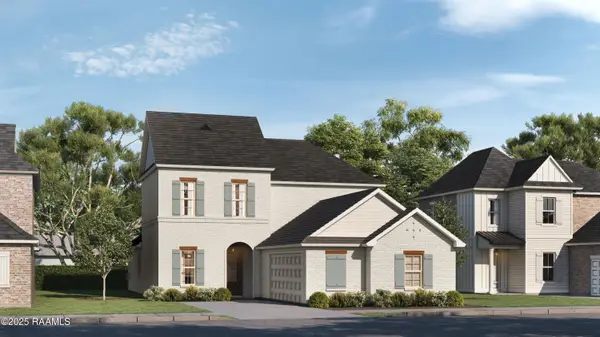 $403,538Active4 beds 4 baths2,630 sq. ft.
$403,538Active4 beds 4 baths2,630 sq. ft.103 High Point Way, Youngsville, LA 70592
MLS# 2500002655Listed by: KELLER WILLIAMS REALTY RED STICK PARTNERS - New
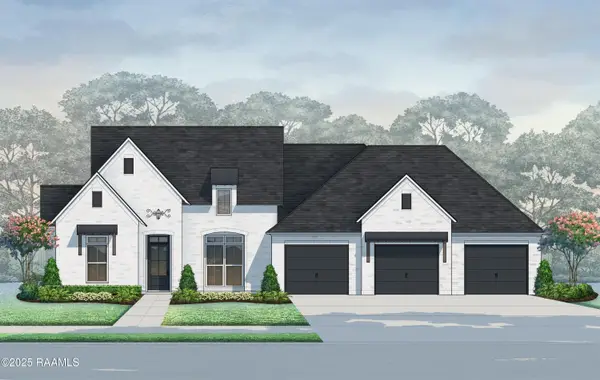 $1,024,000Active4 beds 4 baths3,199 sq. ft.
$1,024,000Active4 beds 4 baths3,199 sq. ft.307 Sunset Palm Court, Youngsville, LA 70592
MLS# 2500001542Listed by: COMPASS 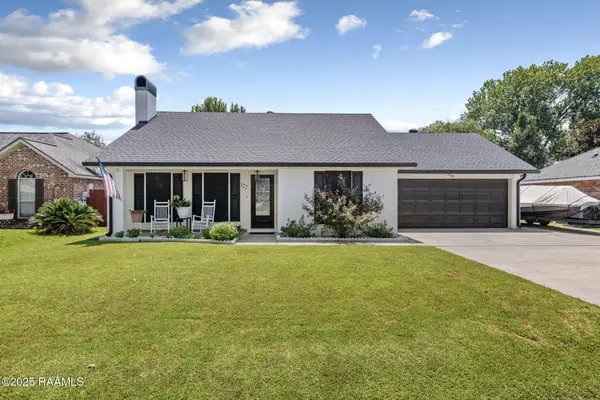 $230,000Pending3 beds 2 baths1,650 sq. ft.
$230,000Pending3 beds 2 baths1,650 sq. ft.122 Briar Green Drive, Youngsville, LA 70592
MLS# 2500002640Listed by: REAL BROKER, LLC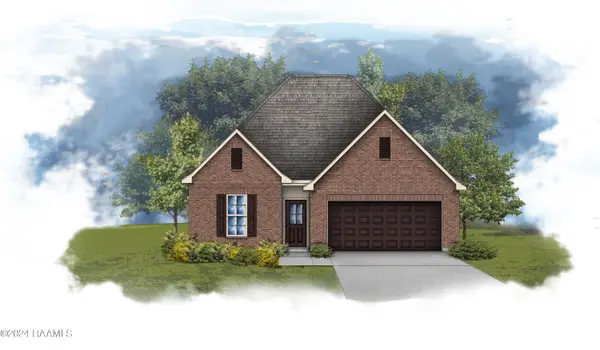 $294,525Pending4 beds 3 baths2,072 sq. ft.
$294,525Pending4 beds 3 baths2,072 sq. ft.302 Afterglow Lane, Youngsville, LA 70592
MLS# 2500002631Listed by: CICERO REALTY LLC
