135 Pleasant St #34 prev 13, Arlington, MA 02476
Local realty services provided by:Better Homes and Gardens Real Estate The Shanahan Group
135 Pleasant St #34 prev 13,Arlington, MA 02476
$795,000
- 2 Beds
- 1 Baths
- 1,420 sq. ft.
- Condominium
- Active
Upcoming open houses
- Sat, Oct 1811:00 am - 12:30 pm
- Sun, Oct 1911:00 am - 12:30 pm
Listed by:gail mahoney
Office:keller williams pinnacle central
MLS#:73444755
Source:MLSPIN
Price summary
- Price:$795,000
- Price per sq. ft.:$559.86
- Monthly HOA dues:$625
About this home
Since 1906, when Bostonians would come out to summer near Spy Pond,the Grand Entry and Staircase, Bookfold wainscoting, Vintage Birdcage Elevator of "The Irvington" has welcomed Arlington residents! It's your turn now! This 2 bedroom-one w/some exposed bricks, 1 bath condo shows with appx 9 ft. ceilings, oversized bay windows, hardwoods through out, decorative fireplace, built in bookcases, full sized living room and dining room w/ Butler's pantry! The kitchen boasts custom painted cabinets w/ eat in room for a small table. The bath has a vintage style tile floor. A shared covered porch for outdoor entertaining awaits. A deeded parking space, basement laundry facilities, private storage, classic brass mailboxes and a short distance to "The Center" of town complete! Restaurants, coffee shops, shopping, public transportation to the "T" at Alewife and Harvard Square, Menotomy Rocks Park, The Jason Russell House,8-sided Fire Station, The Library, Minuteman Bikeway and access to Rt. 2. Wow!
Contact an agent
Home facts
- Year built:1906
- Listing ID #:73444755
- Updated:October 17, 2025 at 10:33 AM
Rooms and interior
- Bedrooms:2
- Total bathrooms:1
- Full bathrooms:1
- Living area:1,420 sq. ft.
Heating and cooling
- Cooling:Window Unit(s)
- Heating:Baseboard, Individual, Oil
Structure and exterior
- Year built:1906
- Building area:1,420 sq. ft.
Schools
- High school:Doe
- Middle school:Doe
- Elementary school:Doe
Utilities
- Water:Public
- Sewer:Public Sewer
Finances and disclosures
- Price:$795,000
- Price per sq. ft.:$559.86
- Tax amount:$7,189 (2025)
New listings near 135 Pleasant St #34 prev 13
- New
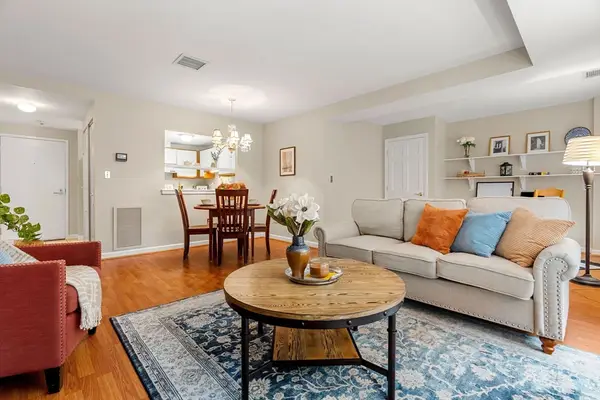 $424,900Active1 beds 2 baths825 sq. ft.
$424,900Active1 beds 2 baths825 sq. ft.1 Watermill Ln #228, Arlington, MA 02476
MLS# 73444587Listed by: Leading Edge Real Estate - Open Sat, 10:30am to 12pmNew
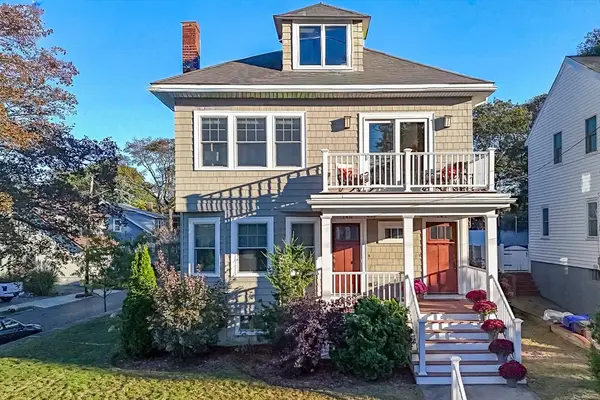 $990,000Active3 beds 2 baths1,993 sq. ft.
$990,000Active3 beds 2 baths1,993 sq. ft.142 Highland Ave #142, Arlington, MA 02476
MLS# 73444504Listed by: Leading Edge Real Estate - Open Sat, 12:30 to 2pmNew
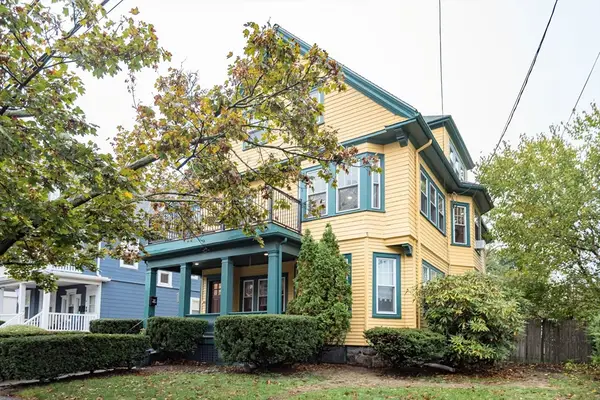 $1,095,000Active3 beds 3 baths1,809 sq. ft.
$1,095,000Active3 beds 3 baths1,809 sq. ft.11 Marion Rd #2, Arlington, MA 02474
MLS# 73444331Listed by: Aikenhead Real Estate, Inc. - Open Sat, 10:30am to 12pmNew
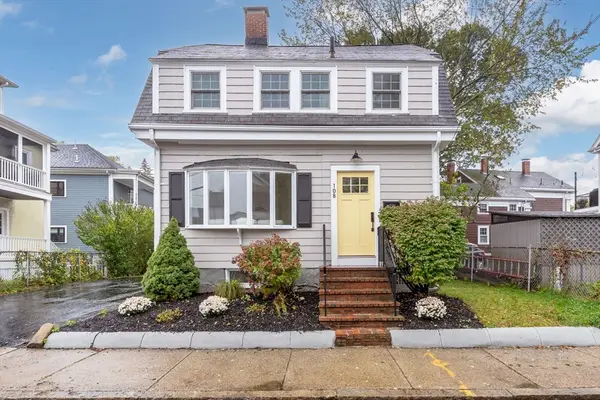 $995,000Active3 beds 2 baths1,520 sq. ft.
$995,000Active3 beds 2 baths1,520 sq. ft.108 Warren St, Arlington, MA 02474
MLS# 73444302Listed by: LAER Realty Partners - Open Sat, 12:30 to 2pmNew
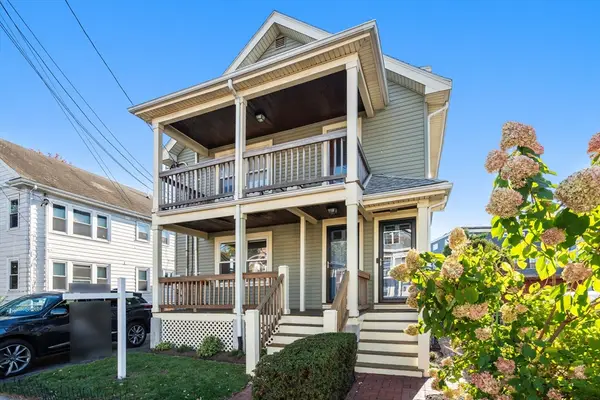 $875,000Active3 beds 3 baths1,699 sq. ft.
$875,000Active3 beds 3 baths1,699 sq. ft.42-44 Warren St #42, Arlington, MA 02474
MLS# 73443776Listed by: Compass - Open Sat, 1 to 2:30pmNew
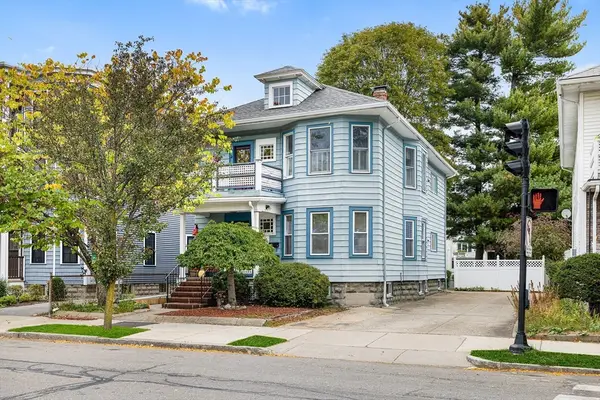 $649,000Active2 beds 1 baths1,016 sq. ft.
$649,000Active2 beds 1 baths1,016 sq. ft.63 Broadway #1, Arlington, MA 02474
MLS# 73443707Listed by: Redfin Corp. - New
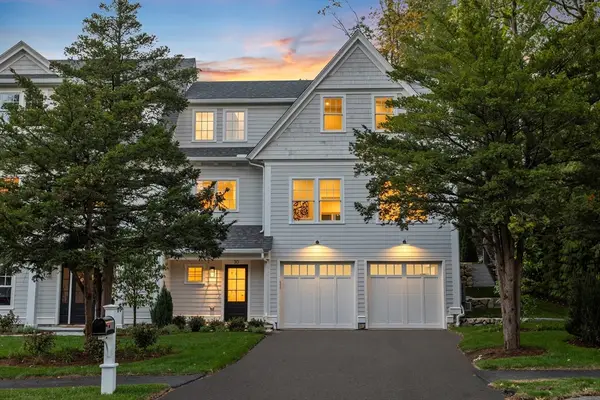 $3,350,000Active4 beds 4 baths2,936 sq. ft.
$3,350,000Active4 beds 4 baths2,936 sq. ft.30 Meriam Street #30, Lexington, MA 02420
MLS# 73443433Listed by: Barrett Sotheby's International Realty - Open Sun, 12:30 to 1:30pmNew
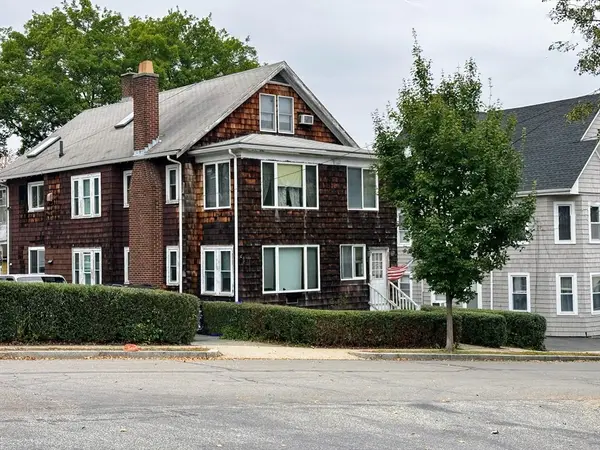 $1,133,900Active7 beds 2 baths3,534 sq. ft.
$1,133,900Active7 beds 2 baths3,534 sq. ft.25 Mount Vernon Street, Arlington, MA 02476
MLS# 73443256Listed by: Trinity Real Estate - Open Sat, 11am to 12:30pmNew
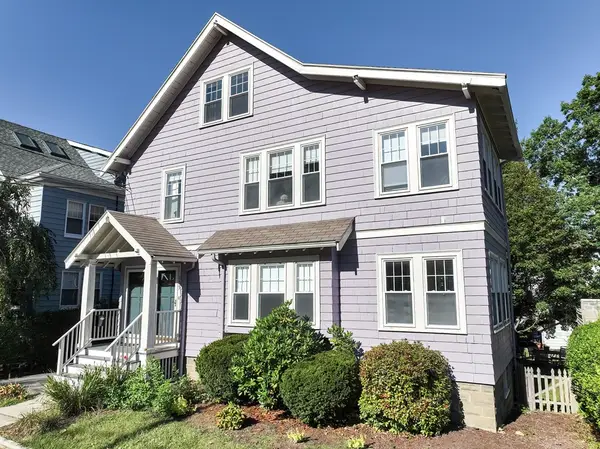 $625,000Active2 beds 1 baths1,133 sq. ft.
$625,000Active2 beds 1 baths1,133 sq. ft.155 Highland Ave #1, Arlington, MA 02476
MLS# 73442809Listed by: RE/MAX Harmony
