33 Newport St, Arlington, MA 02476
Local realty services provided by:Better Homes and Gardens Real Estate The Shanahan Group
33 Newport St,Arlington, MA 02476
$975,000
- 2 Beds
- 1 Baths
- 1,035 sq. ft.
- Single family
- Active
Upcoming open houses
- Fri, Oct 0311:00 am - 12:00 pm
- Sat, Oct 0412:00 pm - 01:30 pm
- Sun, Oct 0512:00 pm - 01:30 pm
Listed by:nellie aikenhead
Office:aikenhead real estate, inc.
MLS#:73438091
Source:MLSPIN
Price summary
- Price:$975,000
- Price per sq. ft.:$942.03
About this home
Storybook bungalow filled with charm and character, beautiful details, clever storage nooks, and many 21st century updates, w a cozy deck overlooking the gorgeous backyard and detached art studio/guest cottage!! A welcoming 3-season sunporch leads to the living room w/ gas fireplace and skylights, dining room w/ handcrafted built-ins, and stylishly reno'd eat-in kitchen w leathered granite counters, stone backssplash, open shelving, & cabinets galore. The primary bedroom boasts a large walk-in closet; 2nd bedroom enjoys direct access to the deck and yard. Walk up attic w/ high ceilings and a glorious heated & cooled outbuilding offer plenty of potential, while the systems, incl. central AC, gas boiler, 200-amp electric, new hot water tank, newer roof and some replacement windows, have been done for you. You won't want to leave the magical yard, but it's just a short stroll to all the action on Mass Ave, Menotomy Rocks Park, bus, train, and schools!
Contact an agent
Home facts
- Year built:1924
- Listing ID #:73438091
- Updated:October 02, 2025 at 11:52 PM
Rooms and interior
- Bedrooms:2
- Total bathrooms:1
- Full bathrooms:1
- Living area:1,035 sq. ft.
Heating and cooling
- Cooling:1 Cooling Zone, Central Air
- Heating:Baseboard, Natural Gas
Structure and exterior
- Roof:Shingle
- Year built:1924
- Building area:1,035 sq. ft.
- Lot area:0.13 Acres
Schools
- High school:Arlington Hs
- Middle school:Gibbs/Ottoson
- Elementary school:Brackett
Utilities
- Water:Public
- Sewer:Public Sewer
Finances and disclosures
- Price:$975,000
- Price per sq. ft.:$942.03
- Tax amount:$8,254 (2024)
New listings near 33 Newport St
- Open Sat, 10 to 11:30amNew
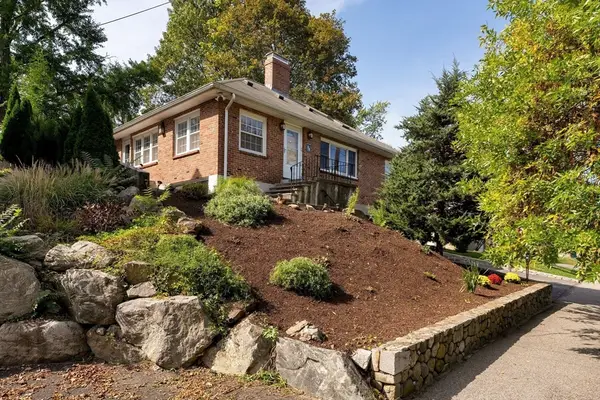 $975,000Active3 beds 3 baths2,058 sq. ft.
$975,000Active3 beds 3 baths2,058 sq. ft.334 Mystic Street, Arlington, MA 02474
MLS# 73438729Listed by: Gibson Sotheby's International Realty - Open Fri, 10:30am to 12pmNew
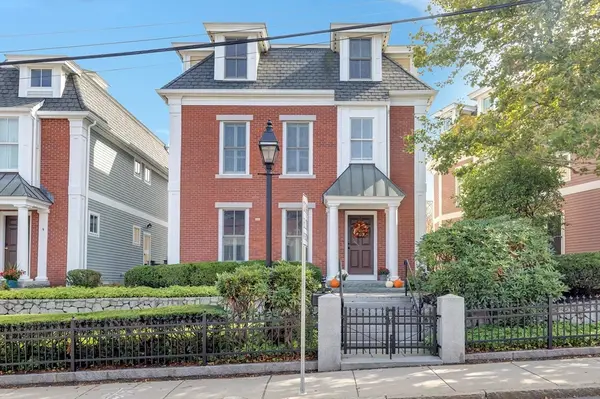 $989,000Active3 beds 3 baths2,144 sq. ft.
$989,000Active3 beds 3 baths2,144 sq. ft.7 Mill St #7, Arlington, MA 02476
MLS# 73438674Listed by: FrielEstate - Open Fri, 5 to 6pmNew
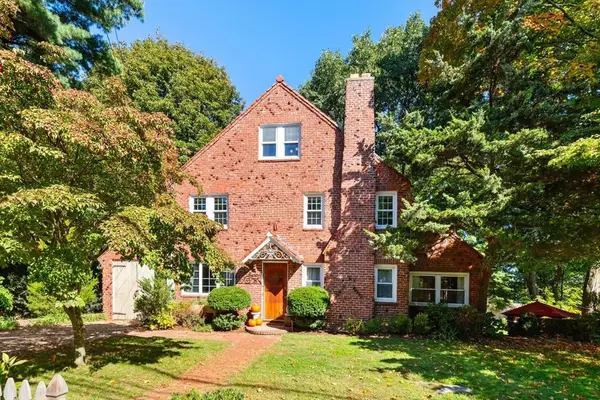 $1,049,000Active3 beds 1 baths1,705 sq. ft.
$1,049,000Active3 beds 1 baths1,705 sq. ft.335 Lake Street, Arlington, MA 02474
MLS# 73438566Listed by: Flow Realty, Inc. - Open Fri, 11:30am to 12:30pmNew
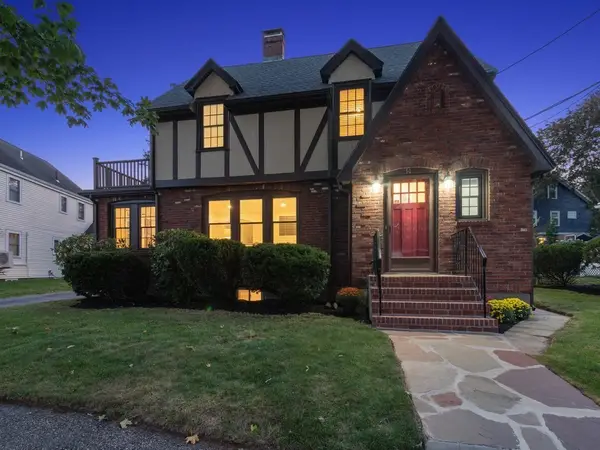 $1,299,000Active4 beds 2 baths2,029 sq. ft.
$1,299,000Active4 beds 2 baths2,029 sq. ft.14 Edgehill Road, Arlington, MA 02474
MLS# 73438501Listed by: Coldwell Banker Realty - Belmont - Open Sat, 11am to 1pmNew
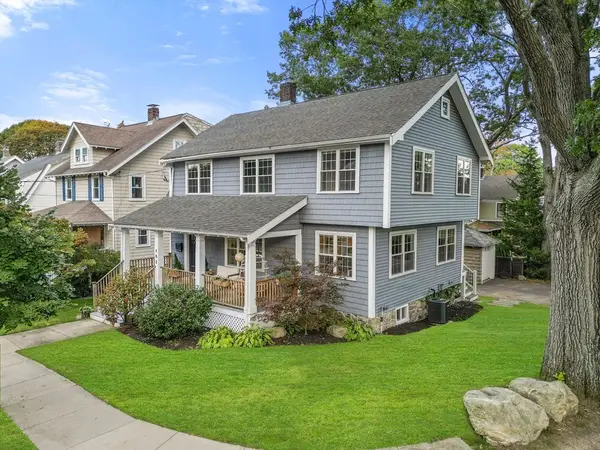 $1,729,900Active4 beds 4 baths2,823 sq. ft.
$1,729,900Active4 beds 4 baths2,823 sq. ft.152 Scituate St, Arlington, MA 02476
MLS# 73438410Listed by: Rise Signature Homes - New
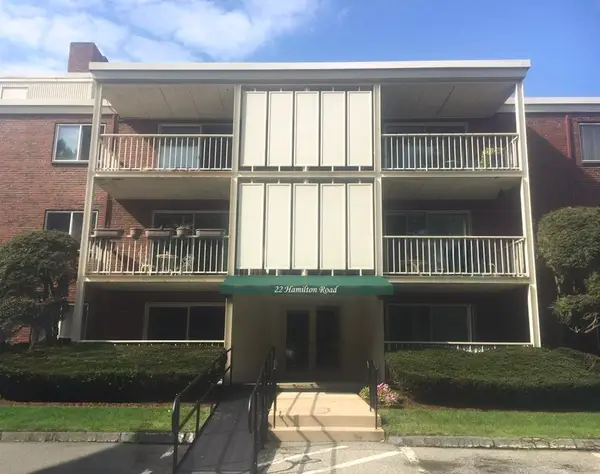 $499,000Active2 beds 1 baths891 sq. ft.
$499,000Active2 beds 1 baths891 sq. ft.22 Hamilton Rd #206, Arlington, MA 02474
MLS# 73438329Listed by: Power Realty Advisors - Open Sat, 1 to 3pmNew
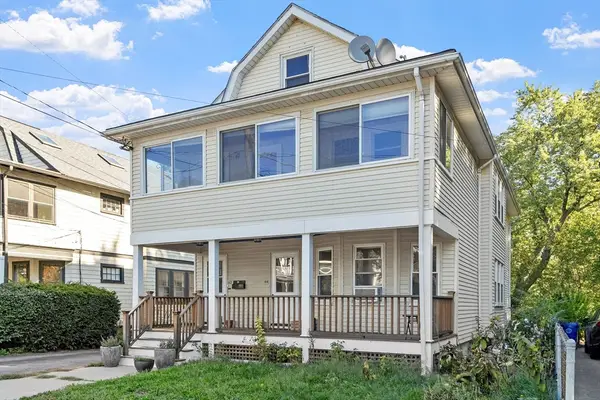 $1,100,000Active4 beds 2 baths2,116 sq. ft.
$1,100,000Active4 beds 2 baths2,116 sq. ft.62-64 Waldo Road, Arlington, MA 02474
MLS# 73438234Listed by: Barrett Sotheby's International Realty - Open Sat, 12 to 2pmNew
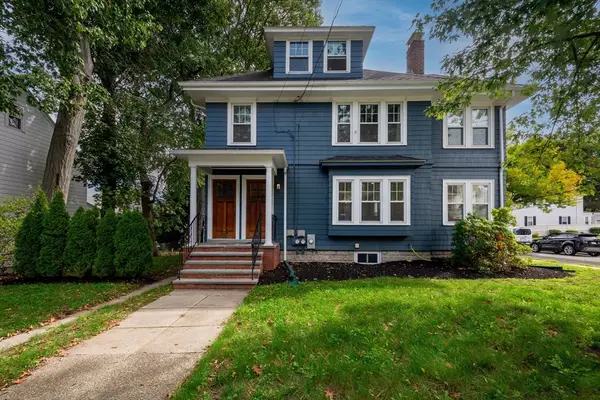 $899,900Active3 beds 2 baths2,050 sq. ft.
$899,900Active3 beds 2 baths2,050 sq. ft.119 Medford St #119, Arlington, MA 02474
MLS# 73438150Listed by: Barrett Sotheby's International Realty - Open Fri, 11am to 12:30pmNew
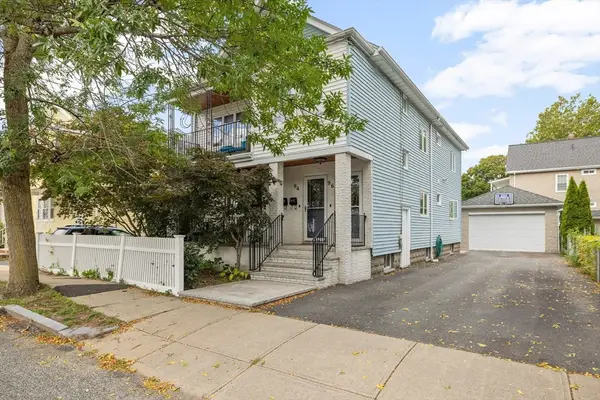 $699,000Active2 beds 1 baths951 sq. ft.
$699,000Active2 beds 1 baths951 sq. ft.94 Rawson Road #94, Arlington, MA 02474
MLS# 73438013Listed by: Keller Williams Realty Boston Northwest
