62-64 Waldo Road, Arlington, MA 02474
Local realty services provided by:Better Homes and Gardens Real Estate The Masiello Group
62-64 Waldo Road,Arlington, MA 02474
$1,100,000
- 4 Beds
- 2 Baths
- 2,116 sq. ft.
- Multi-family
- Active
Upcoming open houses
- Sat, Oct 0401:00 pm - 03:00 pm
- Sun, Oct 0501:00 pm - 03:00 pm
Listed by:judith alexander
Office:barrett sotheby's international realty
MLS#:73438234
Source:MLSPIN
Price summary
- Price:$1,100,000
- Price per sq. ft.:$519.85
About this home
Investors, contractors, home buyers: A golden opportunity awaits. After many decades in one family, this home has much space for you to add your style. Each unit offers two bedrooms, an eat-in kitchen, full bath, porches, a dining room and living room. With high ceilings, hardwood floors, built-in china closet, and sun-filled rooms, the property is all charm. The huge, floored attic has great potential for an additional unit or to add a spectacular primary bedroom for the upper unit. Relax on the porch area or in the common backyard with a still-vibrant grape arbor. Two doors down the dead-end street is the lovely Waldo Park with a playground and picnic space. Stroll to outstanding eateries, shops, branch library, and bait store; walk the Alewife for great birding or head to the T’s Red Line or bus routes. Next chapters begin here.
Contact an agent
Home facts
- Year built:1927
- Listing ID #:73438234
- Updated:October 02, 2025 at 12:23 PM
Rooms and interior
- Bedrooms:4
- Total bathrooms:2
- Full bathrooms:2
- Living area:2,116 sq. ft.
Heating and cooling
- Heating:Hot Water, Natural Gas, Steam, Unit Control
Structure and exterior
- Roof:Shingle
- Year built:1927
- Building area:2,116 sq. ft.
- Lot area:0.11 Acres
Schools
- High school:Arlington High
- Middle school:Ottoson
- Elementary school:Thompson/Gibbs
Utilities
- Water:Public
- Sewer:Public Sewer
Finances and disclosures
- Price:$1,100,000
- Price per sq. ft.:$519.85
- Tax amount:$11,088 (2025)
New listings near 62-64 Waldo Road
- New
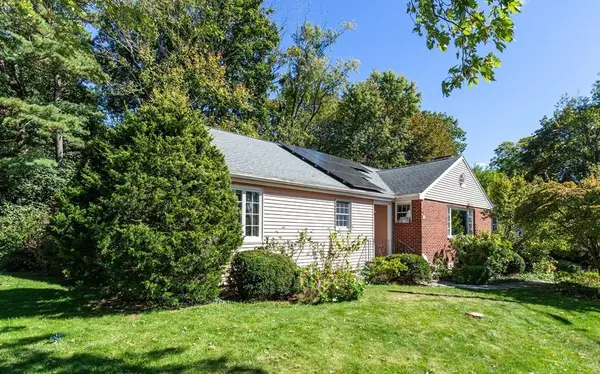 $1,800,000Active4 beds 3 baths3,065 sq. ft.
$1,800,000Active4 beds 3 baths3,065 sq. ft.4 Stony Brook Rd, Arlington, MA 02476
MLS# 73439146Listed by: Leading Edge Real Estate - Open Sat, 10 to 11:30amNew
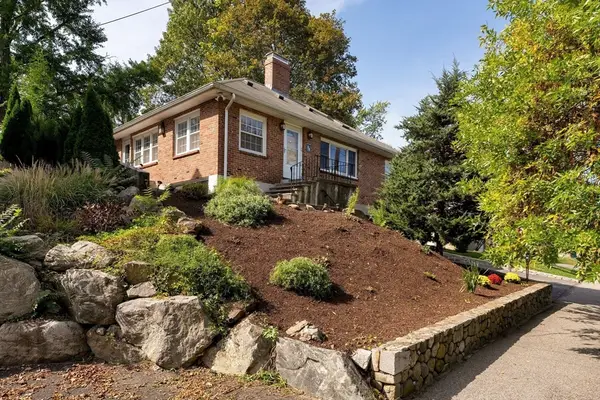 $975,000Active3 beds 3 baths2,058 sq. ft.
$975,000Active3 beds 3 baths2,058 sq. ft.334 Mystic Street, Arlington, MA 02474
MLS# 73438729Listed by: Gibson Sotheby's International Realty - Open Sat, 12 to 1:30pmNew
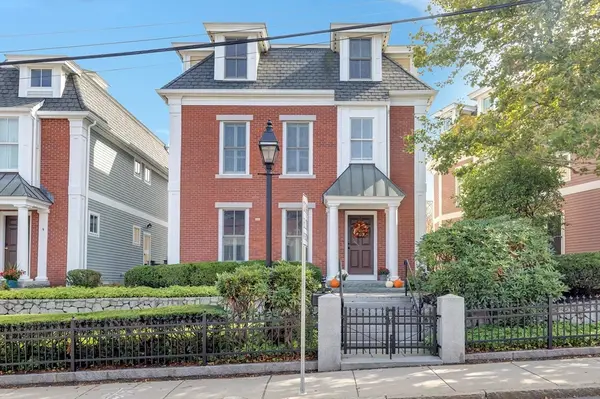 $989,000Active3 beds 3 baths2,144 sq. ft.
$989,000Active3 beds 3 baths2,144 sq. ft.7 Mill St #7, Arlington, MA 02476
MLS# 73438674Listed by: FrielEstate - Open Sat, 2 to 4pmNew
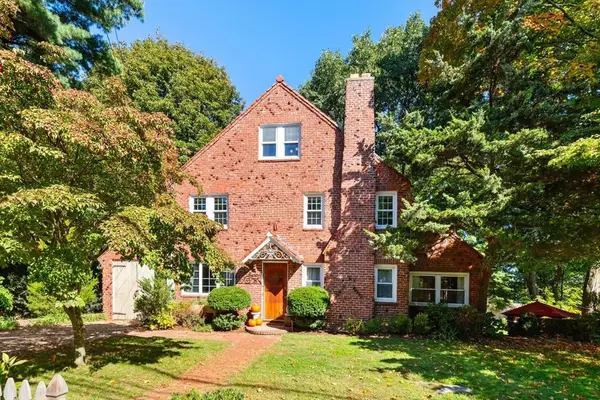 $1,049,000Active3 beds 1 baths1,705 sq. ft.
$1,049,000Active3 beds 1 baths1,705 sq. ft.335 Lake Street, Arlington, MA 02474
MLS# 73438566Listed by: Flow Realty, Inc. - Open Sat, 12 to 2pmNew
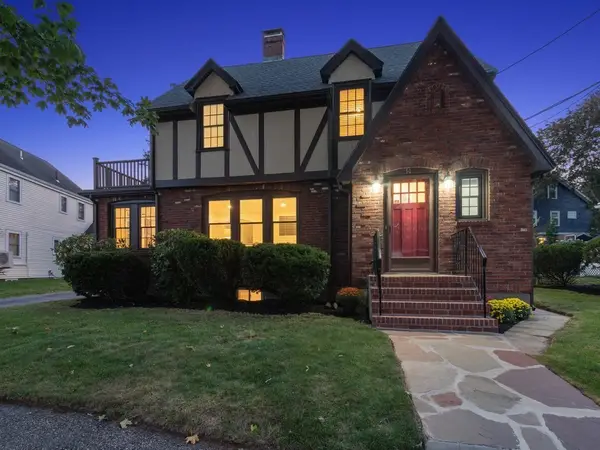 $1,299,000Active4 beds 2 baths2,029 sq. ft.
$1,299,000Active4 beds 2 baths2,029 sq. ft.14 Edgehill Road, Arlington, MA 02474
MLS# 73438501Listed by: Coldwell Banker Realty - Belmont - Open Sat, 11am to 1pmNew
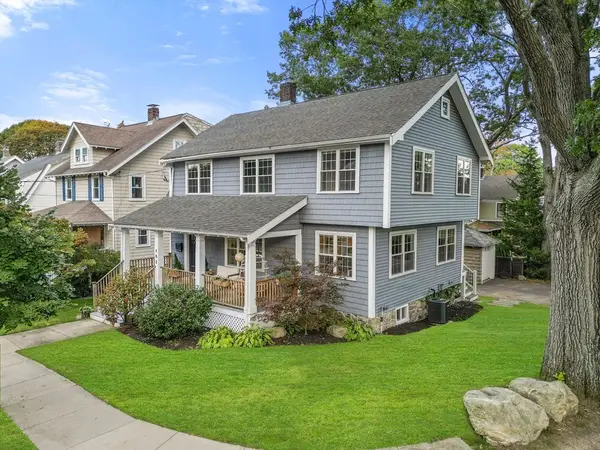 $1,729,900Active4 beds 4 baths2,823 sq. ft.
$1,729,900Active4 beds 4 baths2,823 sq. ft.152 Scituate St, Arlington, MA 02476
MLS# 73438410Listed by: Rise Signature Homes - New
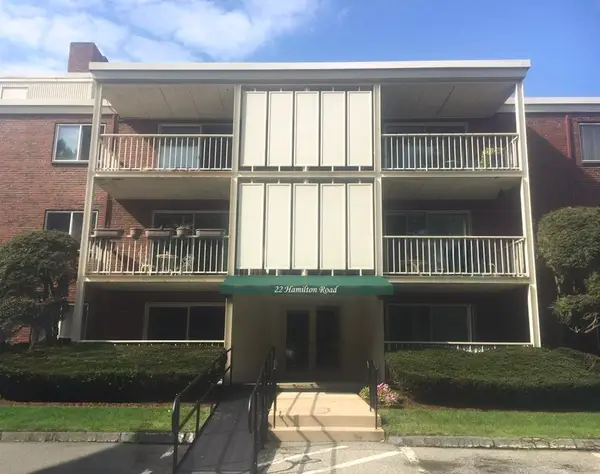 $499,000Active2 beds 1 baths891 sq. ft.
$499,000Active2 beds 1 baths891 sq. ft.22 Hamilton Rd #206, Arlington, MA 02474
MLS# 73438329Listed by: Power Realty Advisors - Open Sat, 12 to 1:30pmNew
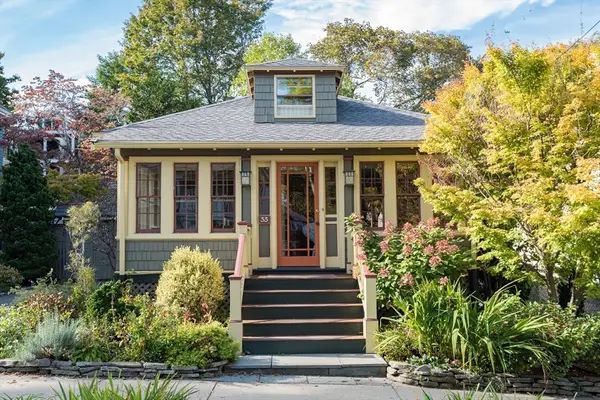 $975,000Active2 beds 1 baths1,035 sq. ft.
$975,000Active2 beds 1 baths1,035 sq. ft.33 Newport St, Arlington, MA 02476
MLS# 73438091Listed by: Aikenhead Real Estate, Inc. - Open Sat, 12 to 2pmNew
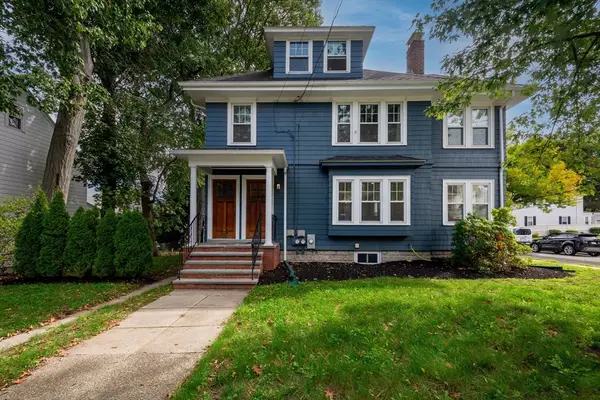 $899,900Active3 beds 2 baths2,050 sq. ft.
$899,900Active3 beds 2 baths2,050 sq. ft.119 Medford St #119, Arlington, MA 02474
MLS# 73438150Listed by: Barrett Sotheby's International Realty
