17 Hastings Rd, Ashburnham, MA 01430
Local realty services provided by:Better Homes and Gardens Real Estate The Masiello Group
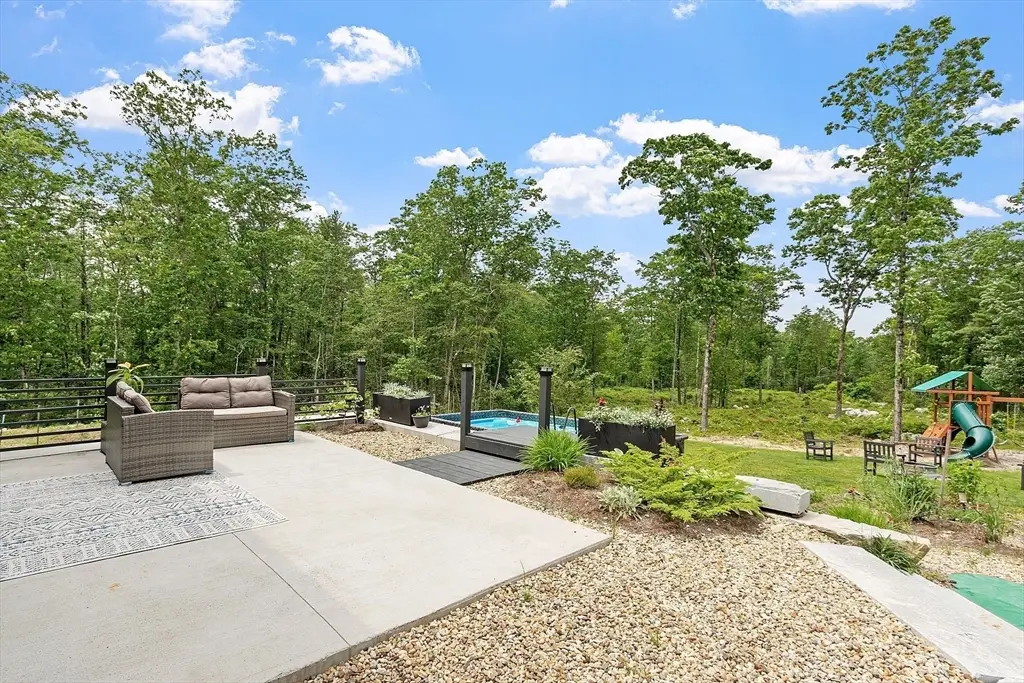
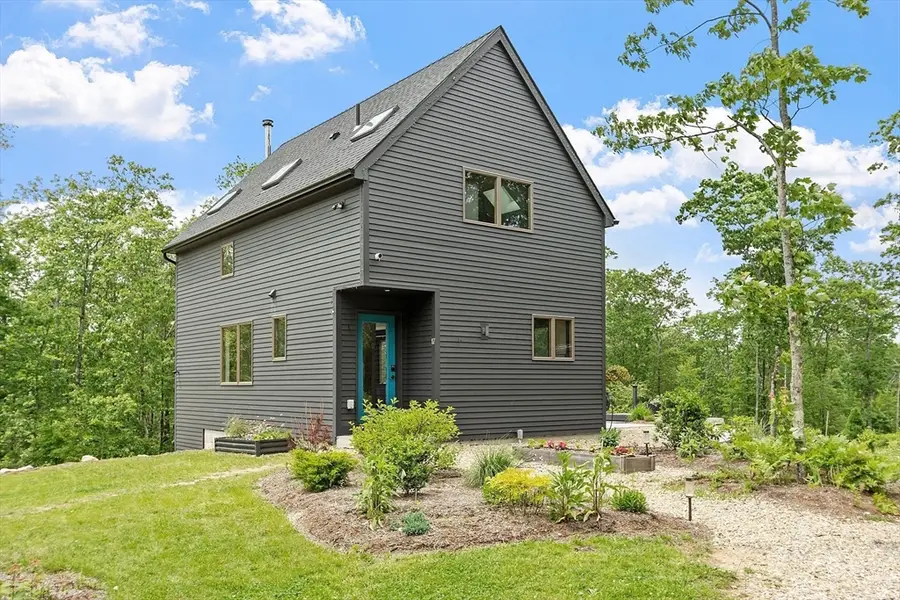
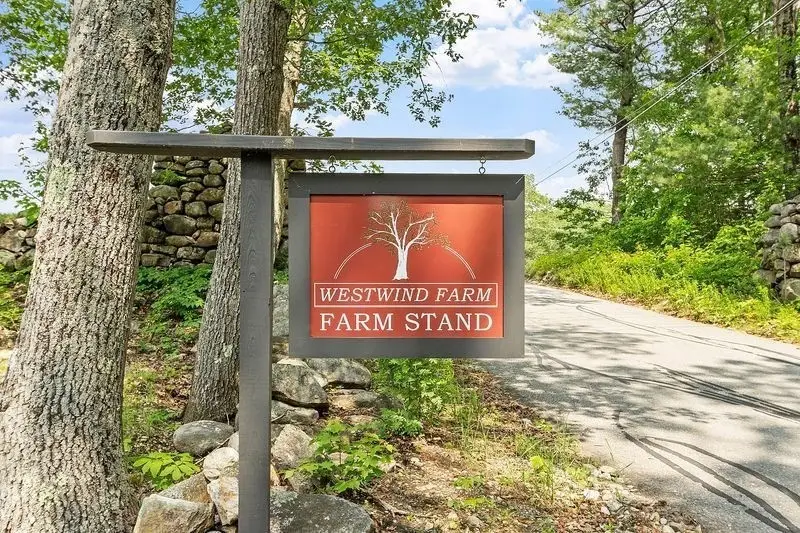
17 Hastings Rd,Ashburnham, MA 01430
$699,000
- 2 Beds
- 2 Baths
- 1,635 sq. ft.
- Single family
- Active
Listed by:michelle sticklor
Office:startpoint realty
MLS#:73392554
Source:MLSPIN
Price summary
- Price:$699,000
- Price per sq. ft.:$427.52
About this home
Escape to this one-of-a-kind property, tucked away on 23+ acres in the charming town of Ashburnham—just 60 miles from Boston. Built in 2023, this HERS-certified home is designed for high efficiency and self-sufficient living. This homesteader’s dream includes: A heated greenhouse for year-round gardening. An insulated, heated two-story workshop—perfect for projects and storage. The chicken coop is ready for chickens. Cultivated and wild blueberries, blackberries, raspberries, and strawberries. Established gardens ready for flowers or vegetables. A farm stand by the road for selling your harvest. Private trails and an old abandoned road winding through the landscape. Wildlife enthusiasts will love spotting deer, fox, eagles, and even the occasional bear, all from the comfort of a cozy patio. Stay warm through the seasons with a wood-burning stove, walkout basement ready for finishing touches. A 4-bedroom septic system installed in 2022 with passing Title V in hand.
Contact an agent
Home facts
- Year built:2023
- Listing Id #:73392554
- Updated:August 02, 2025 at 10:27 AM
Rooms and interior
- Bedrooms:2
- Total bathrooms:2
- Full bathrooms:1
- Half bathrooms:1
- Living area:1,635 sq. ft.
Heating and cooling
- Cooling:3 Cooling Zones, Ductless
- Heating:Ductless, Wood, Wood Stove
Structure and exterior
- Roof:Shingle
- Year built:2023
- Building area:1,635 sq. ft.
- Lot area:23.1 Acres
Schools
- High school:Oakmont
- Middle school:Overlook Middle
- Elementary school:John R. Briggs
Utilities
- Water:Private
- Sewer:Private Sewer
Finances and disclosures
- Price:$699,000
- Price per sq. ft.:$427.52
- Tax amount:$6,805 (2025)
New listings near 17 Hastings Rd
- Open Sat, 11am to 1pmNew
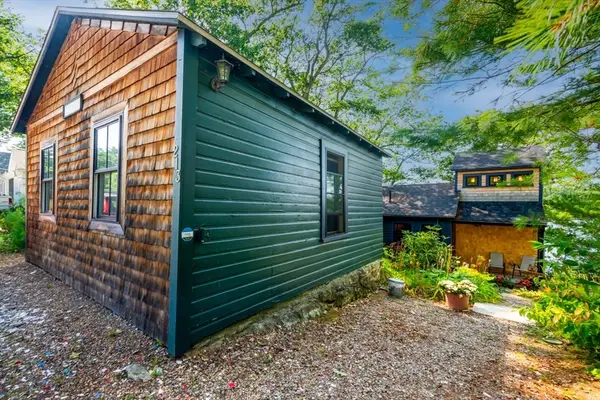 $425,000Active2 beds 2 baths1,160 sq. ft.
$425,000Active2 beds 2 baths1,160 sq. ft.213 Ashby Rd, Ashburnham, MA 01430
MLS# 73411674Listed by: Hearne Realty Group - Open Sat, 10am to 12pmNew
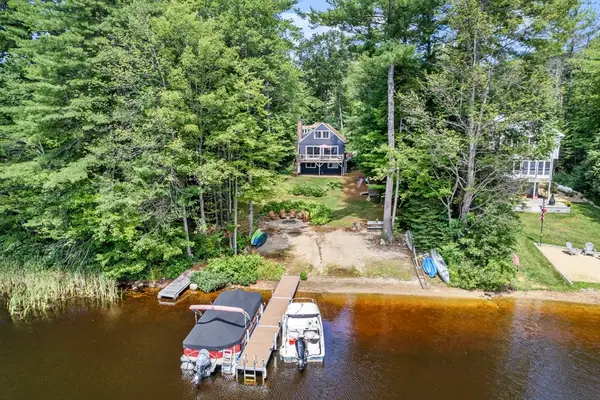 $615,000Active2 beds 3 baths1,627 sq. ft.
$615,000Active2 beds 3 baths1,627 sq. ft.7 Seneca Drive, Ashburnham, MA 01430
MLS# 73411417Listed by: LAER Realty Partners - New
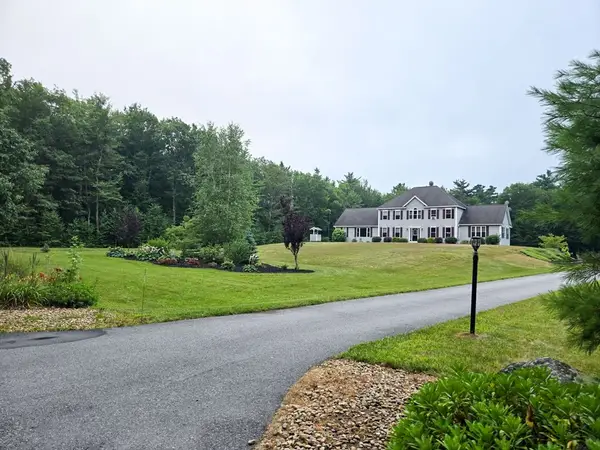 $789,900Active4 beds 4 baths3,308 sq. ft.
$789,900Active4 beds 4 baths3,308 sq. ft.186 Willard Road, Ashburnham, MA 01430
MLS# 73410667Listed by: Stone Farm Real Estate, LLC - New
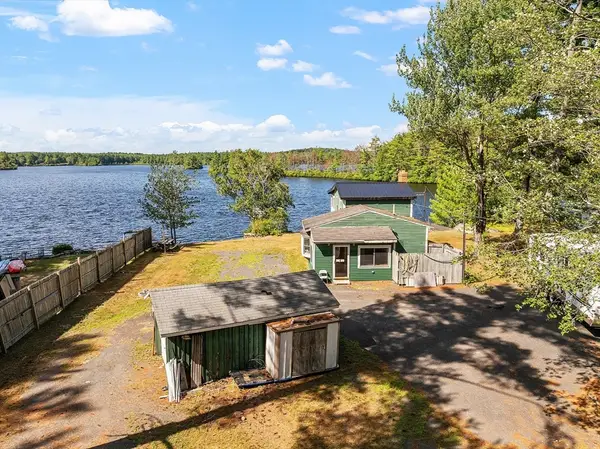 $539,900Active2 beds 1 baths1,072 sq. ft.
$539,900Active2 beds 1 baths1,072 sq. ft.6 Wyman Rd, Ashburnham, MA 01430
MLS# 73408984Listed by: Century 21 North East - New
 $359,900Active2 beds 2 baths1,100 sq. ft.
$359,900Active2 beds 2 baths1,100 sq. ft.55 Ashby Road, Ashburnham, MA 01430
MLS# 73408585Listed by: Keller Williams Realty North Central - New
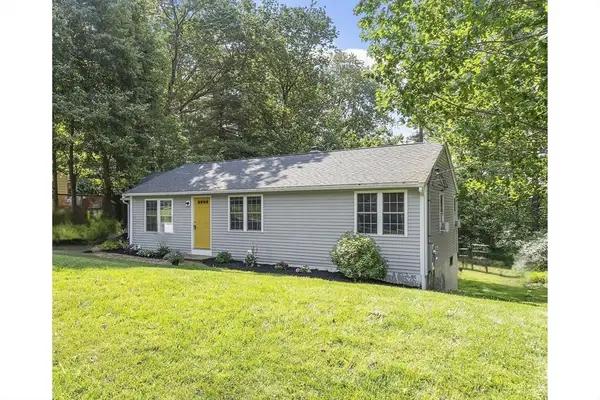 $399,000Active3 beds 2 baths1,612 sq. ft.
$399,000Active3 beds 2 baths1,612 sq. ft.11 Lillian Dr, Ashburnham, MA 01430
MLS# 73408400Listed by: Keller Williams Realty Boston Northwest 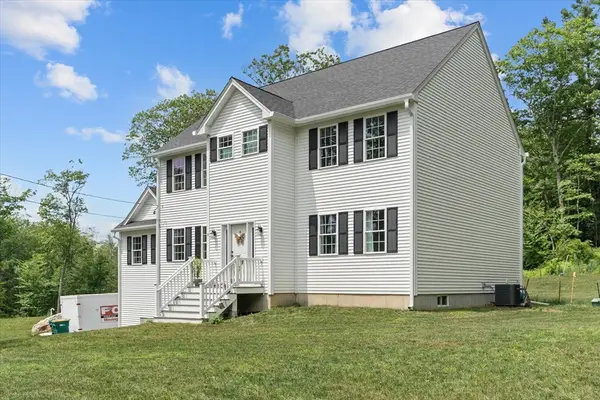 $650,000Active4 beds 3 baths2,736 sq. ft.
$650,000Active4 beds 3 baths2,736 sq. ft.8 Sled Rd, Ashburnham, MA 01430
MLS# 73404015Listed by: Citylight Homes LLC- Open Sat, 12 to 1pm
 $710,000Active4 beds 3 baths2,272 sq. ft.
$710,000Active4 beds 3 baths2,272 sq. ft.100 Platts Rd, Ashburnham, MA 01430
MLS# 73403754Listed by: Coldwell Banker Realty - Leominster 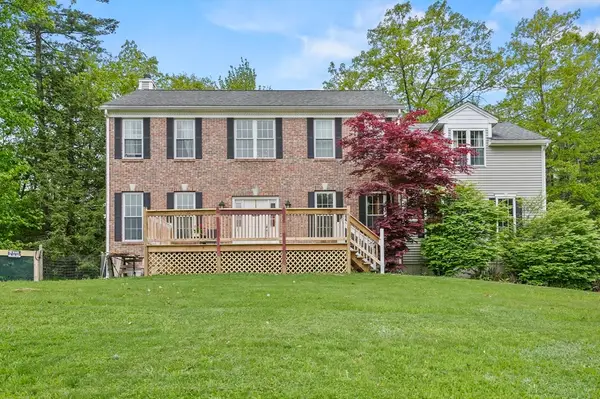 $570,000Active4 beds 3 baths2,272 sq. ft.
$570,000Active4 beds 3 baths2,272 sq. ft.28 Hay Road, Ashburnham, MA 01430
MLS# 73402715Listed by: Lamacchia Realty, Inc.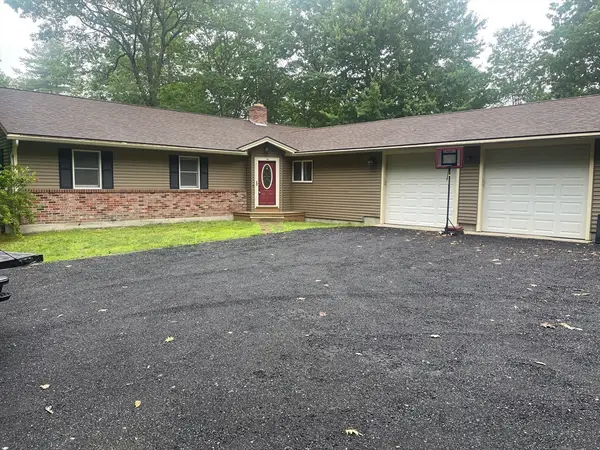 $529,900Active3 beds 2 baths1,897 sq. ft.
$529,900Active3 beds 2 baths1,897 sq. ft.173 Winchendon Rd, Ashburnham, MA 01430
MLS# 73398105Listed by: Tammy Morrison Real Estate

