199 Tuckerman, Ashburnham, MA 01430
Local realty services provided by:Better Homes and Gardens Real Estate The Shanahan Group
Listed by: susan thibeault, maurissa thibeault
Office: laer realty partners
MLS#:73436180
Source:MLSPIN
Price summary
- Price:$775,000
- Price per sq. ft.:$292.01
- Monthly HOA dues:$72.67
About this home
Lakeside Living—Where Every Season Shines! Imagine celebrating the New Year ice skating from your own property, then jumping into summer from your own boat into beautiful 300-acre Sunset Lake! This beautifully updated home blends modern finishes with rustic charm, with nearly half newly finished in the last 3 years.You'll find yourself relaxing on the spacious 10x36 porch overlooking the sweeping lawn down to the lake. Nature surrounds you with visits from deer, turkeys, and more. Includes aluminum dock, oversized garage, and workshop—perfect for hobbies, storage, or lake toys! Flexible layout with in-law potential, newer roofs, windows, mini-splits, LR pellet stove, and luxury vinyl plank flooring throughout the first floor.More space. More nature. More lifestyle. Discover what living here feels like.
Contact an agent
Home facts
- Year built:1840
- Listing ID #:73436180
- Updated:December 03, 2025 at 11:36 AM
Rooms and interior
- Bedrooms:3
- Total bathrooms:2
- Full bathrooms:2
- Living area:2,654 sq. ft.
Heating and cooling
- Cooling:3 Cooling Zones, Ductless
- Heating:Ductless, Pellet Stove
Structure and exterior
- Roof:Shingle
- Year built:1840
- Building area:2,654 sq. ft.
- Lot area:6.42 Acres
Schools
- High school:Oakmont Reg
- Middle school:Overlook Reg
- Elementary school:Briggs Elem
Utilities
- Water:Private
- Sewer:Private Sewer
Finances and disclosures
- Price:$775,000
- Price per sq. ft.:$292.01
- Tax amount:$10,259 (2025)
New listings near 199 Tuckerman
- New
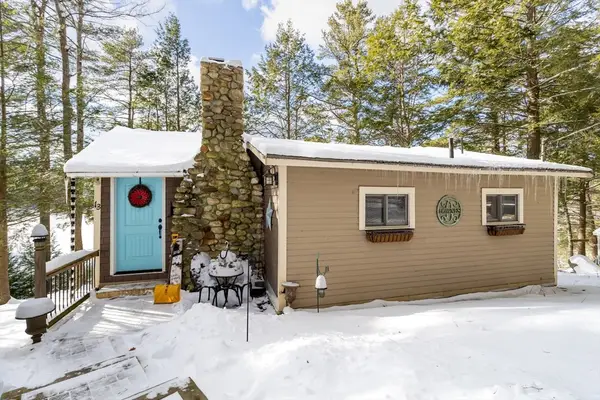 $374,900Active1 beds 1 baths600 sq. ft.
$374,900Active1 beds 1 baths600 sq. ft.13 Browns Lake Road, Ashburnham, MA 01430
MLS# 73460304Listed by: Keller Williams Realty North Central 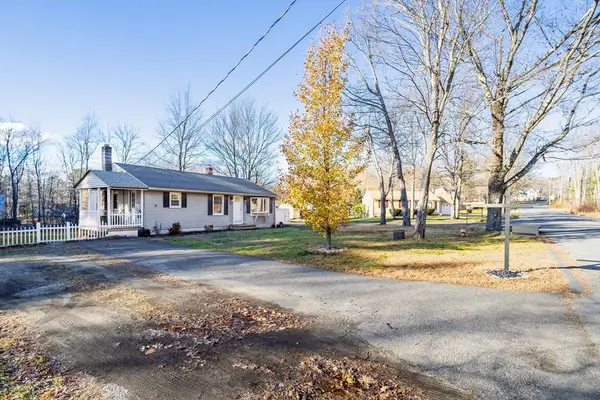 $385,000Active3 beds 1 baths960 sq. ft.
$385,000Active3 beds 1 baths960 sq. ft.18 Corey Hill Rd, Ashburnham, MA 01430
MLS# 73456418Listed by: Keller Williams Realty North Central $770,000Active4 beds 3 baths2,559 sq. ft.
$770,000Active4 beds 3 baths2,559 sq. ft.Lot 9 Willard Rd, Ashburnham, MA 01430
MLS# 73453990Listed by: Freedom Real Estate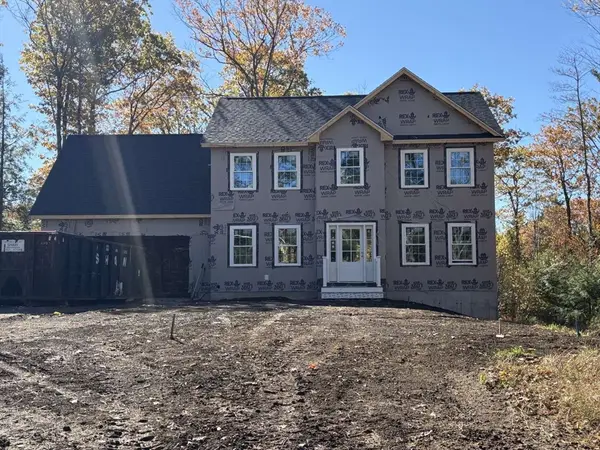 $636,900Active3 beds 3 baths2,300 sq. ft.
$636,900Active3 beds 3 baths2,300 sq. ft.136 Willard, Ashburnham, MA 01430
MLS# 73449896Listed by: www.HomeZu.com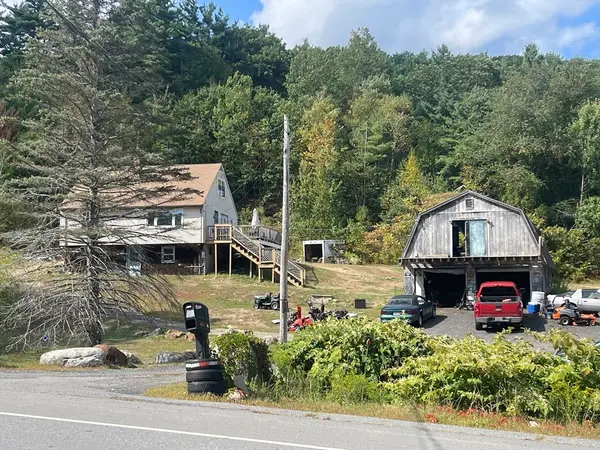 $379,900Active3 beds 2 baths1,312 sq. ft.
$379,900Active3 beds 2 baths1,312 sq. ft.44 Rindge State Road, Ashburnham, MA 01430
MLS# 73434966Listed by: Real Estate Exchange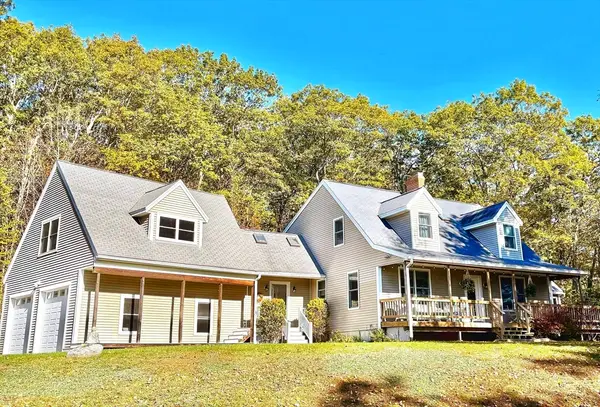 $619,000Active3 beds 2 baths2,010 sq. ft.
$619,000Active3 beds 2 baths2,010 sq. ft.101 Russell Hill Road, Ashburnham, MA 01430
MLS# 73447860Listed by: North New England Real Estate Group, LLC- Open Sun, 11am to 1pm
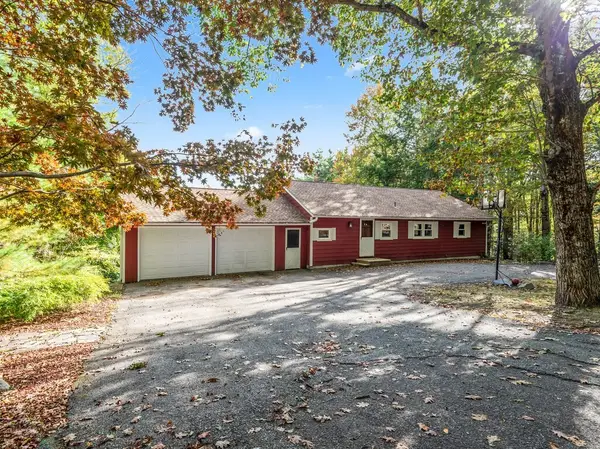 $485,000Active3 beds 2 baths2,196 sq. ft.
$485,000Active3 beds 2 baths2,196 sq. ft.30 Russell Hill Rd, Ashburnham, MA 01430
MLS# 73445738Listed by: Keller Williams Realty-Merrimack  $644,999Active3 beds 3 baths1,794 sq. ft.
$644,999Active3 beds 3 baths1,794 sq. ft.17 W Shore Drive, Ashburnham, MA 01430
MLS# 73443160Listed by: Berkshire Hathaway HomeServices Stephan Real Estate- Open Sun, 11am to 12:30pm
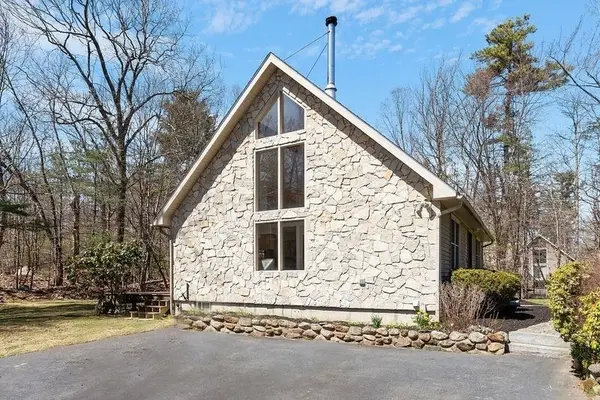 $625,000Active3 beds 2 baths1,463 sq. ft.
$625,000Active3 beds 2 baths1,463 sq. ft.84 Murray Road, Ashburnham, MA 01430
MLS# 73443241Listed by: LAER Realty Partners 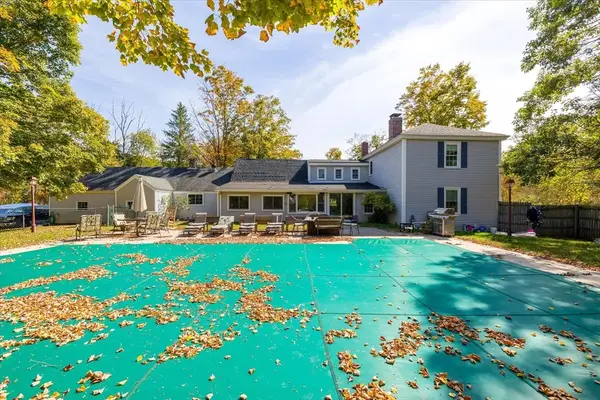 $545,000Active3 beds 2 baths2,372 sq. ft.
$545,000Active3 beds 2 baths2,372 sq. ft.189 Fitchburg Rd, Ashburnham, MA 01430
MLS# 73438781Listed by: LAER Realty Partners
