190 Vaughn Hill Rd, Bolton, MA 01740
Local realty services provided by:Better Homes and Gardens Real Estate The Masiello Group
190 Vaughn Hill Rd,Bolton, MA 01740
$1,198,000
- 4 Beds
- 3 Baths
- 3,628 sq. ft.
- Single family
- Active
Listed by:therese oliver
Office:keller williams realty boston northwest
MLS#:73411874
Source:MLSPIN
Price summary
- Price:$1,198,000
- Price per sq. ft.:$330.21
About this home
Stunning Mountain-View Retreat in Sought-After Location, Nestled behind dramatic rock outcrops and rare specimen trees, this exceptional home showcases panoramic views and unforgettable sunsets. Designed for entertaining, the 2-story living room, complete with a gas fireplace and floor-to-ceiling sliders, opens to an expansive deck. The chef’s kitchen boasts a central island, stainless steel appliances, and easy access to a screened porch and outdoor kitchen. A luxurious front-to-back primary suite offers walk-in closets, a spa-like bath with soaking tub, and a private deck. Upstairs features three spacious bedrooms with a shared bath, while the walkout lower level includes a sunlit family room with fireplace, two more garage bays, and abundant storage. Located in a desirable town with top-rated schools, this rare property combines natural beauty with modern comfort.
Contact an agent
Home facts
- Year built:1987
- Listing ID #:73411874
- Updated:September 21, 2025 at 10:32 AM
Rooms and interior
- Bedrooms:4
- Total bathrooms:3
- Full bathrooms:2
- Half bathrooms:1
- Living area:3,628 sq. ft.
Heating and cooling
- Cooling:2 Cooling Zones, Air Source Heat Pumps (ASHP), Central Air, Heat Pump
- Heating:Forced Air, Oil, Propane
Structure and exterior
- Roof:Shingle
- Year built:1987
- Building area:3,628 sq. ft.
- Lot area:2.85 Acres
Schools
- High school:Nashoba Reginal
- Elementary school:Florence Sawyer
Utilities
- Water:Private
- Sewer:Private Sewer
Finances and disclosures
- Price:$1,198,000
- Price per sq. ft.:$330.21
- Tax amount:$16,665 (2025)
New listings near 190 Vaughn Hill Rd
- New
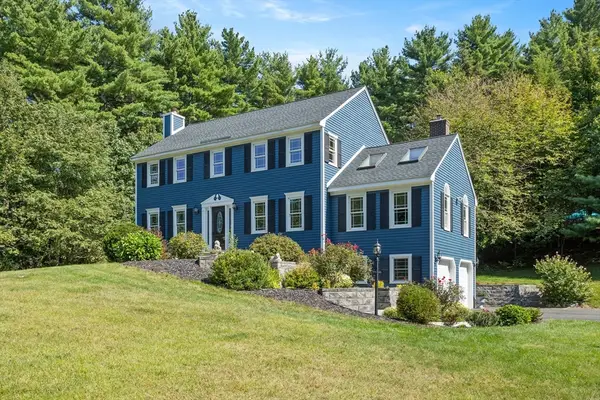 $799,900Active4 beds 3 baths2,108 sq. ft.
$799,900Active4 beds 3 baths2,108 sq. ft.231 Vaughn Hill Rd, Bolton, MA 01740
MLS# 73435585Listed by: Keller Williams Realty Boston Northwest - Open Sat, 2 to 3:30pmNew
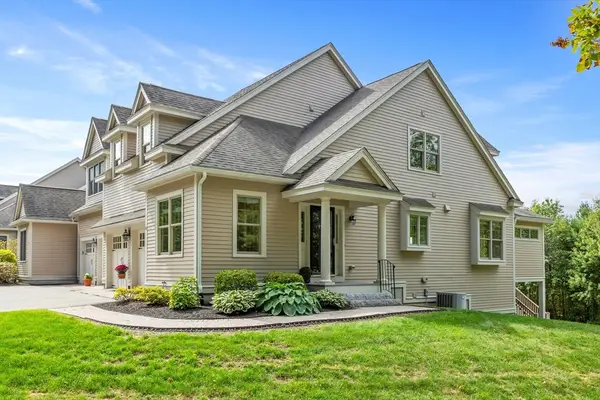 $779,900Active2 beds 4 baths3,405 sq. ft.
$779,900Active2 beds 4 baths3,405 sq. ft.57 Sunset Ridge Ln #57, Bolton, MA 01740
MLS# 73435023Listed by: Keller Williams Realty Boston Northwest - New
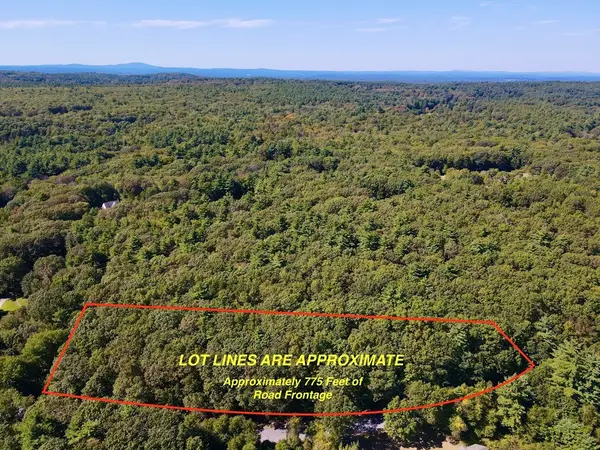 $389,000Active2.63 Acres
$389,000Active2.63 Acres90 Corn Road, Bolton, MA 01740
MLS# 73433456Listed by: Hazel & Company - New
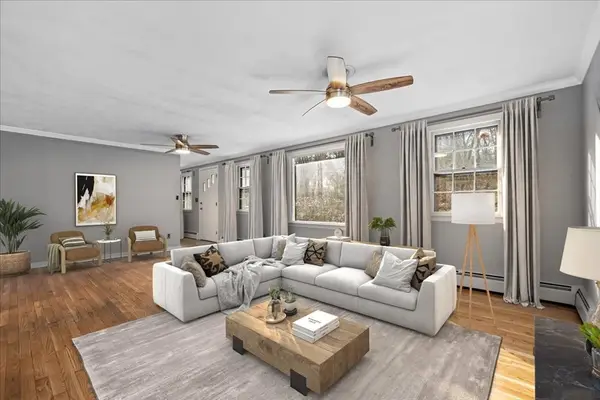 $675,000Active4 beds 3 baths3,389 sq. ft.
$675,000Active4 beds 3 baths3,389 sq. ft.346 Long Hill Road, Bolton, MA 01740
MLS# 73427555Listed by: Berkshire Hathaway HomeServices Commonwealth Real Estate - New
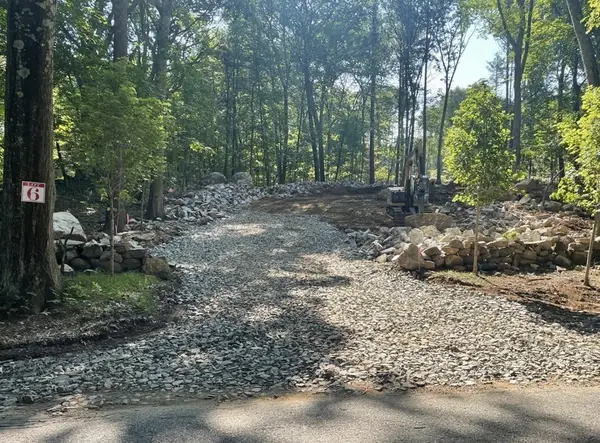 $599,000Active7 Acres
$599,000Active7 Acres98 Meadow Rd, Bolton, MA 01740
MLS# 73433303Listed by: Century 21 North East - Open Sat, 12 to 2pmNew
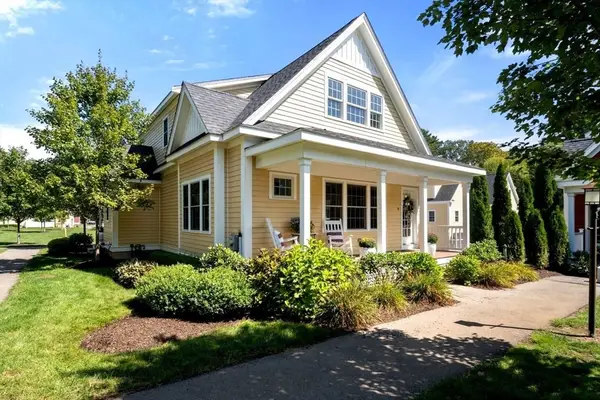 $720,000Active2 beds 3 baths1,942 sq. ft.
$720,000Active2 beds 3 baths1,942 sq. ft.9 Brigham Farm Lane, Bolton, MA 01740
MLS# 73432584Listed by: Coldwell Banker Realty - Concord - Open Sat, 12 to 2pmNew
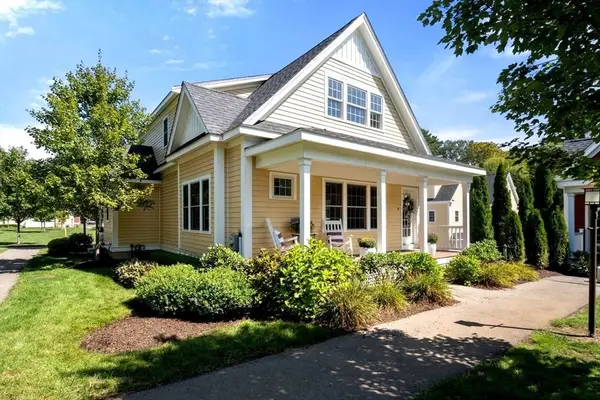 $720,000Active2 beds 3 baths1,942 sq. ft.
$720,000Active2 beds 3 baths1,942 sq. ft.9 Brigham Farm Lane #9, Bolton, MA 01740
MLS# 73432590Listed by: Coldwell Banker Realty - Concord 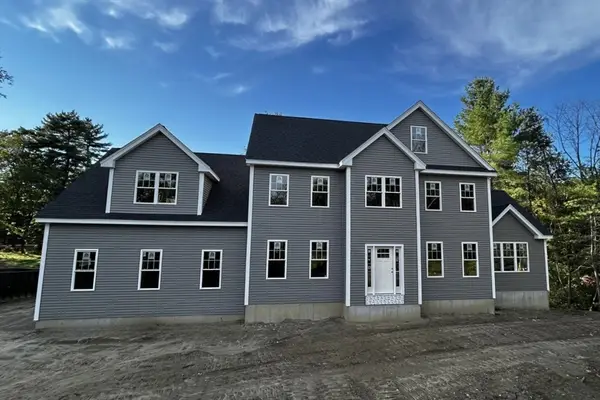 $1,349,900Active4 beds 3 baths4,006 sq. ft.
$1,349,900Active4 beds 3 baths4,006 sq. ft.Lot 3 Old Harvard Road, Bolton, MA 01740
MLS# 73430224Listed by: Keller Williams Realty Boston Northwest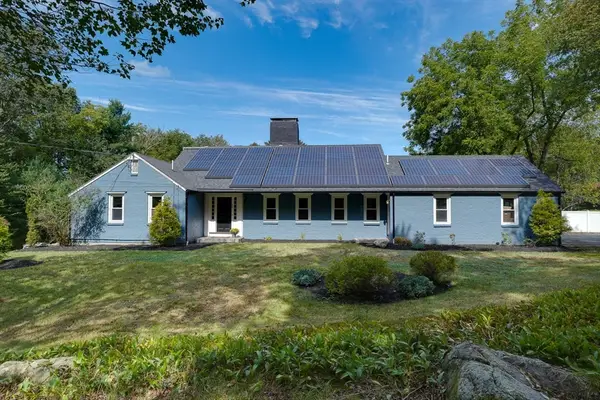 $779,000Active3 beds 2 baths2,596 sq. ft.
$779,000Active3 beds 2 baths2,596 sq. ft.68 Old Harvard Rd, Bolton, MA 01740
MLS# 73429668Listed by: Keller Williams Realty North Central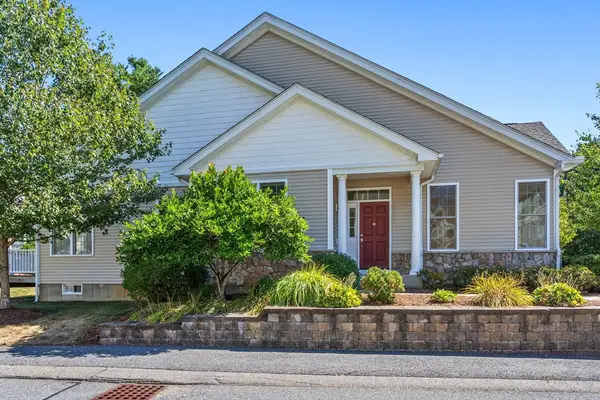 $550,000Active2 beds 2 baths1,612 sq. ft.
$550,000Active2 beds 2 baths1,612 sq. ft.11 Pondside Lane #11, Bolton, MA 01740
MLS# 73428317Listed by: Keller Williams Realty Boston Northwest
