76 Bolton Woods Way, Bolton, MA 01740
Local realty services provided by:Better Homes and Gardens Real Estate The Shanahan Group
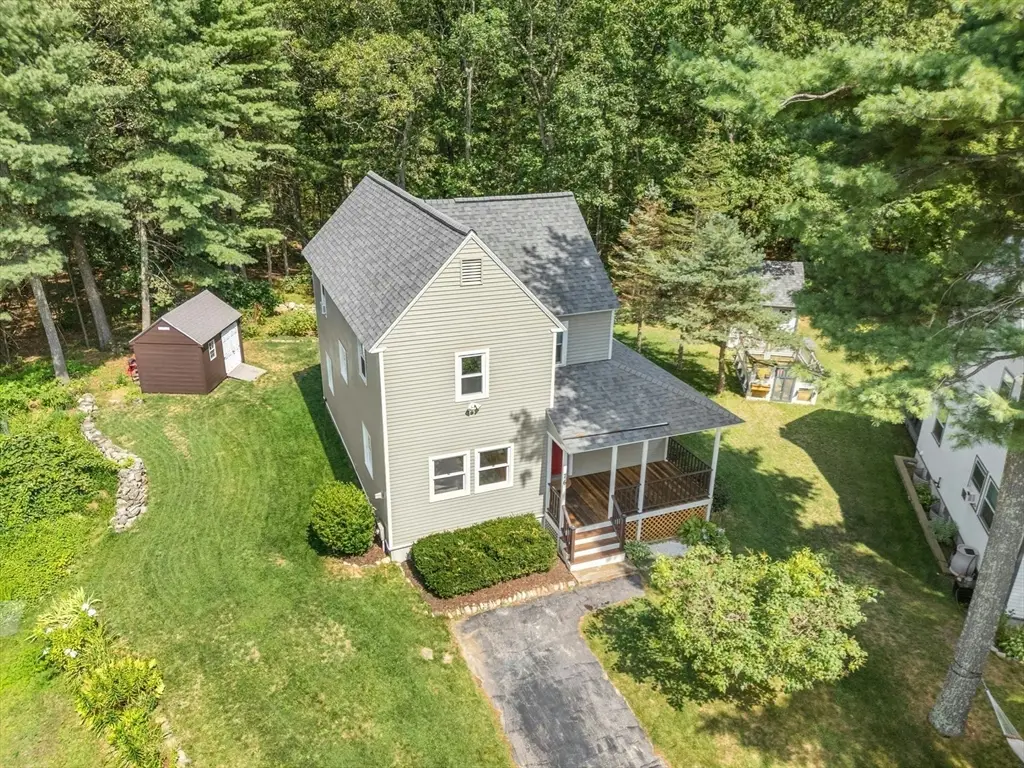
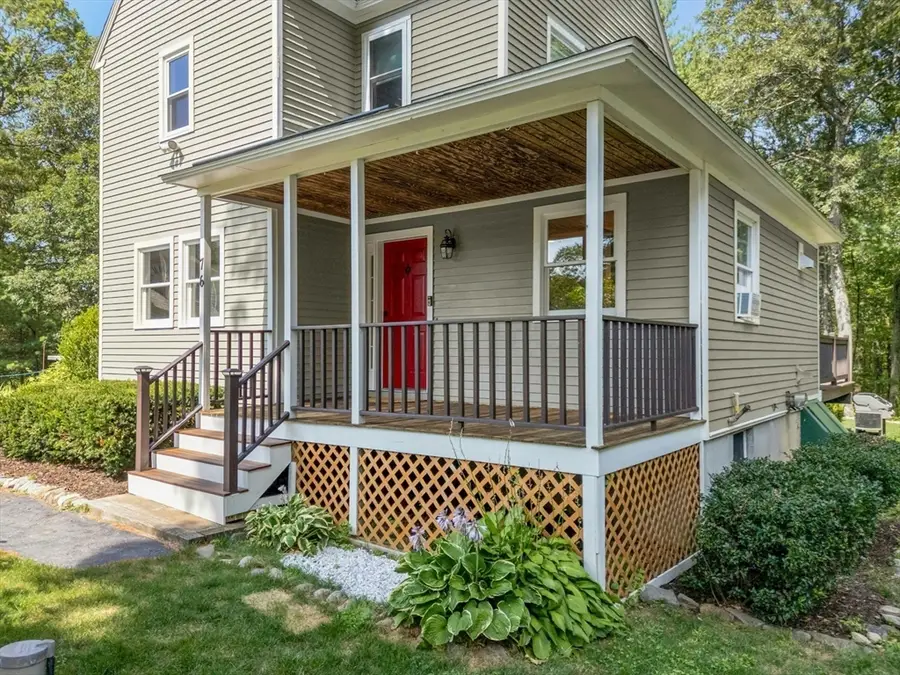
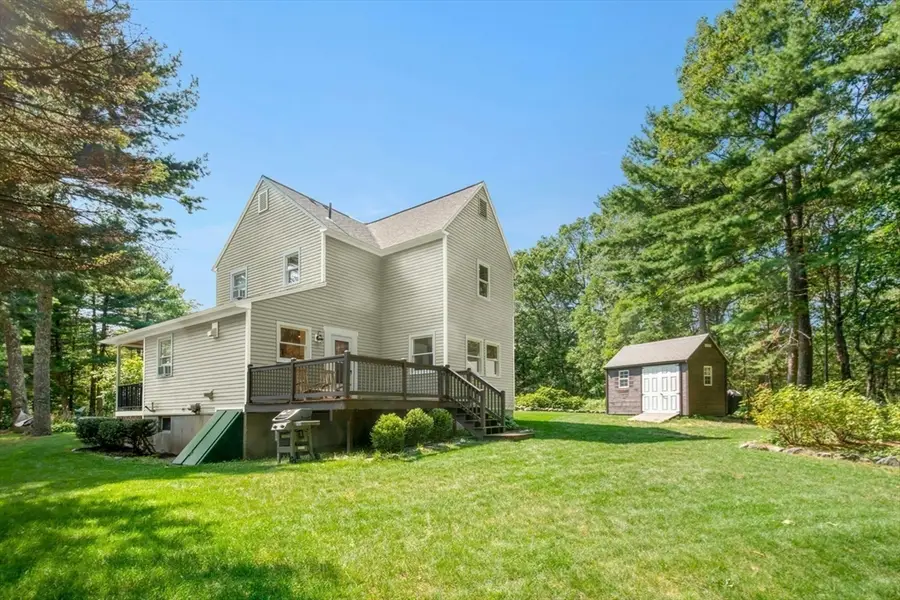
Upcoming open houses
- Sat, Aug 2312:00 pm - 01:30 pm
- Sun, Aug 2412:00 pm - 01:30 pm
Listed by:svetlana sheinina
Office:exp realty
MLS#:73419968
Source:MLSPIN
Price summary
- Price:$688,800
- Price per sq. ft.:$324.75
About this home
Wow factor inside & out! Renovated with quality & style, this stunning Colonial sits at the end of a quiet cul-de-sac abutting conservation land—w/trails right outside your door! A charming farmer’s porch welcomes you to a sun-filled 1st floor featuring gleaming HW, designer colors, a sleek modern bath, & an updated kitchen w/quartz counters & SS appl. Step out to a large, mahogony deck overlooking a private, park-like yard—pure serenity! Upstairs offers 3 bright BRs w/shiny HW & a stylish renovated bath. Fin. LL adds a versatile bonus rm, full bath, fantastic laundry and workshop. Recessed lighting, chic hardware, custom closets & elegant fixtures throughout create a cheerful ambience. Prime location near Rts 495/117/85, schools & downtown Bolton! See remarks. OH Sat. 08/23 & Sun. 08/24 12-1:30 PM.
Contact an agent
Home facts
- Year built:1992
- Listing Id #:73419968
- Updated:August 22, 2025 at 06:47 PM
Rooms and interior
- Bedrooms:3
- Total bathrooms:3
- Full bathrooms:2
- Half bathrooms:1
- Living area:2,121 sq. ft.
Heating and cooling
- Cooling:Window Unit(s)
- Heating:Baseboard, Central, Electric Baseboard
Structure and exterior
- Roof:Shingle
- Year built:1992
- Building area:2,121 sq. ft.
- Lot area:0.17 Acres
Schools
- High school:Nashoba Reg
- Elementary school:Florence Sawyer
Utilities
- Water:Private
- Sewer:Private Sewer
Finances and disclosures
- Price:$688,800
- Price per sq. ft.:$324.75
- Tax amount:$7,110 (2025)
New listings near 76 Bolton Woods Way
- Open Sun, 12 to 2pmNew
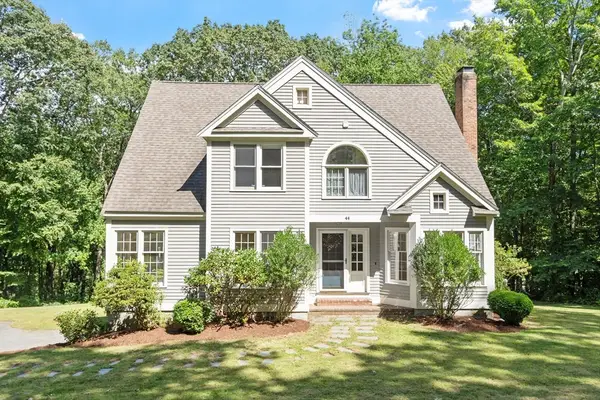 $749,000Active3 beds 3 baths2,014 sq. ft.
$749,000Active3 beds 3 baths2,014 sq. ft.44 Woobly Rd, Bolton, MA 01740
MLS# 73420665Listed by: Keller Williams Realty Boston Northwest - Open Sat, 11:30am to 2pmNew
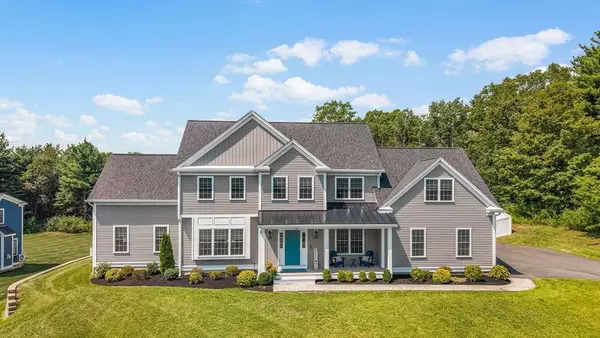 $1,199,000Active4 beds 4 baths3,269 sq. ft.
$1,199,000Active4 beds 4 baths3,269 sq. ft.11 Goose Pond Path, Bolton, MA 01740
MLS# 73418286Listed by: William Raveis R.E. & Home Services - New
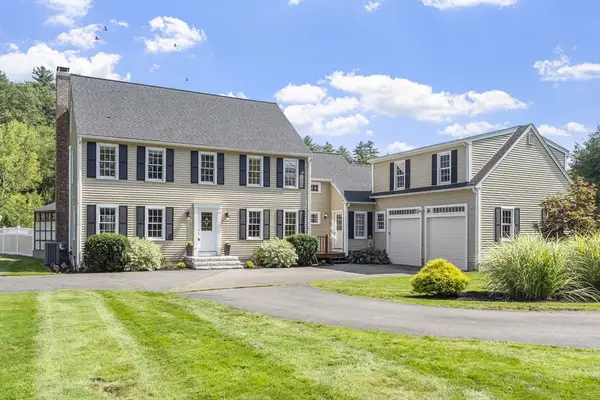 $1,050,000Active4 beds 3 baths3,320 sq. ft.
$1,050,000Active4 beds 3 baths3,320 sq. ft.51 Still River Rd, Bolton, MA 01740
MLS# 73418005Listed by: Keller Williams Realty Boston Northwest 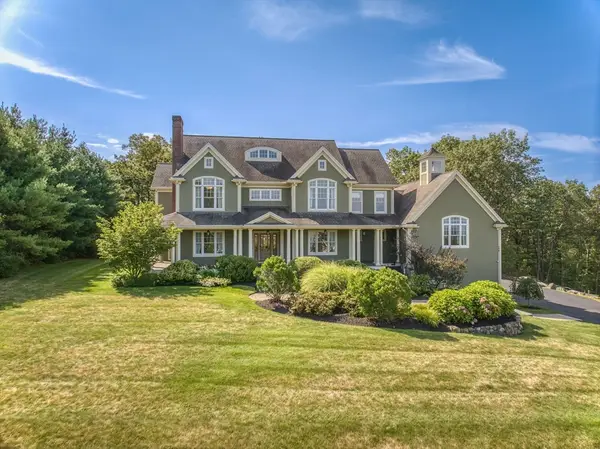 $1,695,000Active5 beds 4 baths5,742 sq. ft.
$1,695,000Active5 beds 4 baths5,742 sq. ft.108 Oak Trail, Bolton, MA 01740
MLS# 73415899Listed by: Keller Williams Realty North Central- Open Sun, 11am to 12:30pm
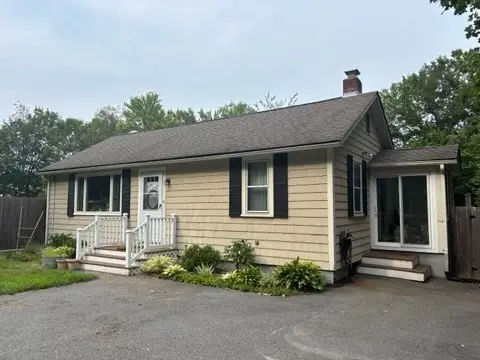 $479,000Active3 beds 1 baths1,056 sq. ft.
$479,000Active3 beds 1 baths1,056 sq. ft.871 Main St, Bolton, MA 01740
MLS# 73415491Listed by: MA Real Estate Center 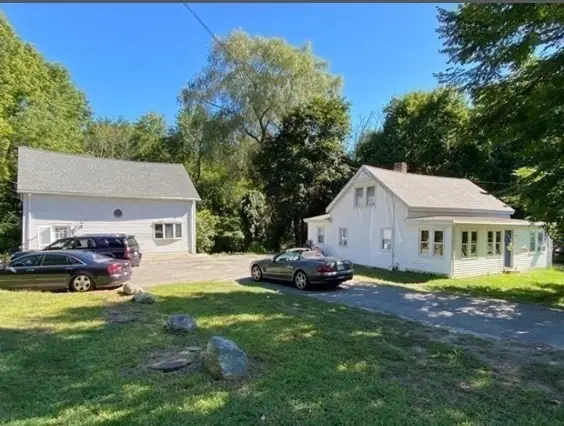 $598,000Active5 beds 2 baths2,580 sq. ft.
$598,000Active5 beds 2 baths2,580 sq. ft.601 Main St, Bolton, MA 01740
MLS# 73411979Listed by: Keller Williams Realty Boston Northwest- Open Sat, 12 to 1:30pm
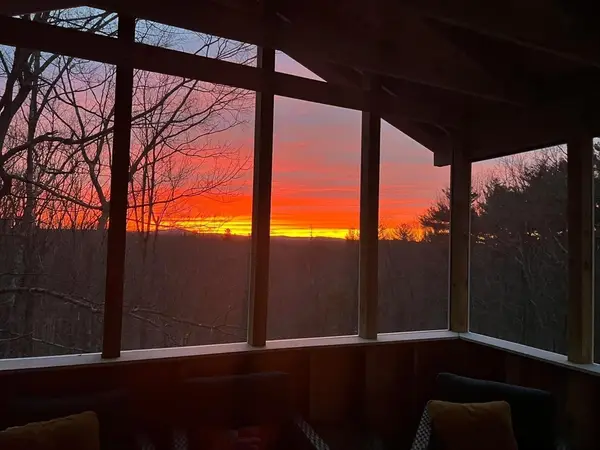 $1,298,000Active4 beds 3 baths3,628 sq. ft.
$1,298,000Active4 beds 3 baths3,628 sq. ft.190 Vaughn Hill Rd, Bolton, MA 01740
MLS# 73411874Listed by: Keller Williams Realty Boston Northwest - Open Sat, 9 to 11am
 $799,900Active4 beds 3 baths2,828 sq. ft.
$799,900Active4 beds 3 baths2,828 sq. ft.15 Woodside Dr, Bolton, MA 01740
MLS# 73411721Listed by: Redfin Corp. 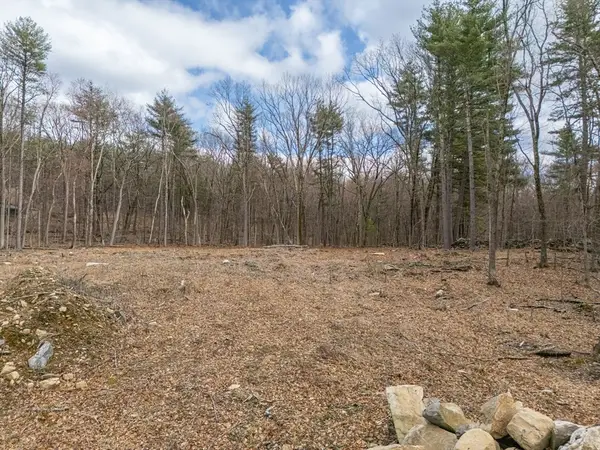 $599,000Active7 Acres
$599,000Active7 Acres98 - 100 Meadow Rd, Bolton, MA 01740
MLS# 73409756Listed by: Century 21 North East

